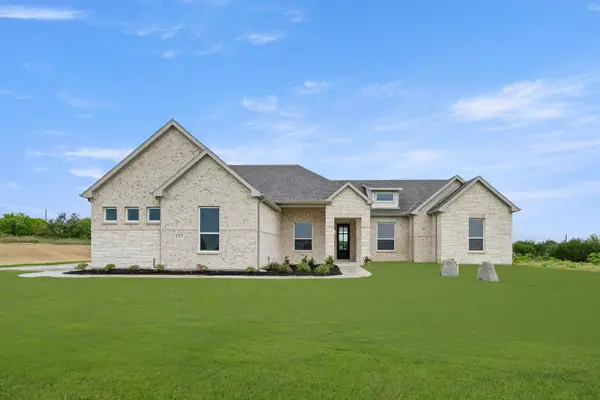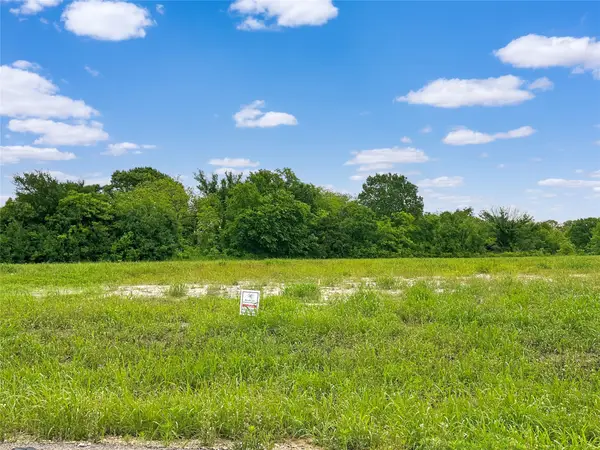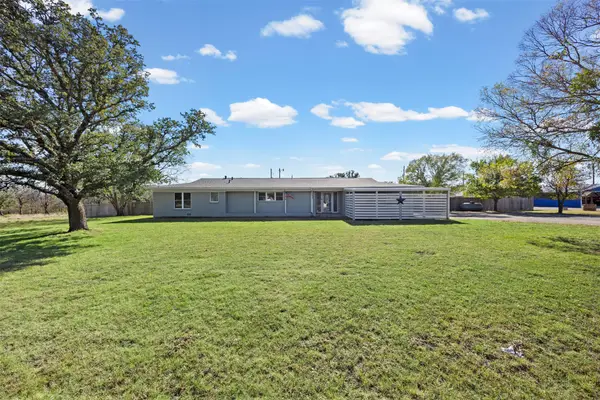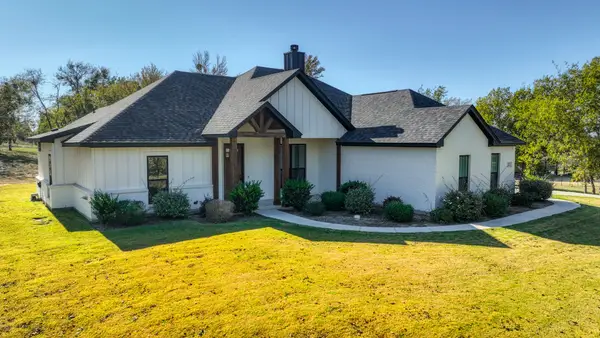357 Mastadon Way, Weatherford, TX 76085
Local realty services provided by:ERA Steve Cook & Co, Realtors
357 Mastadon Way,Weatherford, TX 76085
$1,600,000
- 4 Beds
- 5 Baths
- 4,244 sq. ft.
- Single family
- Active
Listed by: brandi sain
Office: ten twenty realty llc.
MLS#:21055695
Source:GDAR
Price summary
- Price:$1,600,000
- Price per sq. ft.:$377
About this home
Welcome to this stunning 12.4-acre ranchette, tucked inside a private gated community where luxury living meets wide-open Texas skies. This 2023 custom-built home was thoughtfully designed for comfort, style, functionality, and breathtaking views in every direction.
Step inside to discover 4 spacious bedrooms, all with ensuites, 4.5 bathrooms, a dedicated study, 3 car attached garage, and a versatile flex room currently used as a home gym. The upstairs features a guest suite and a living room with a mini kitchenette. Also a 266 sqft climate-controlled storage room.
The great room is a show stopper centered around a floor to ceiling, double sided, cobblestone fireplace. A true instagram worthy kitchen with modern high end appliances, leathered quartzite, custom vent hood, and a walkthrough butlers pantry with additional fridge and wine storage. The heart of the home flows seamlessly to the outdoors, where a beautiful covered patio frames the sweeping landscape, perfect for quiet mornings or gathering with guests. For our warm Texas summers, an above-ground pool adds a splash of fun to your private retreat.
Animal lovers and ranchers alike will appreciate the ag-exempt land, featuring three fenced pastures ready for large animals. The property also boasts a 3,000 sqft enclosed barn and shop has 24 ft roof extension, ideal for tractors, equipment, projects, or extra storage.
This property is more than a home—it’s a lifestyle. Whether you’re dreaming of peaceful country living, entertaining with ease, or managing your own ranchette, this estate has it all. Ask listing agent for more information and specific details about the features of this property. Walkthrough video also available upon request
Contact an agent
Home facts
- Year built:2023
- Listing ID #:21055695
- Added:1 day(s) ago
- Updated:November 19, 2025 at 01:45 PM
Rooms and interior
- Bedrooms:4
- Total bathrooms:5
- Full bathrooms:4
- Half bathrooms:1
- Living area:4,244 sq. ft.
Heating and cooling
- Cooling:Ceiling Fans, Central Air, Electric
- Heating:Central, Electric
Structure and exterior
- Roof:Composition
- Year built:2023
- Building area:4,244 sq. ft.
- Lot area:12.4 Acres
Schools
- High school:Azle
- Elementary school:Cross Timbers
Utilities
- Water:Well
Finances and disclosures
- Price:$1,600,000
- Price per sq. ft.:$377
- Tax amount:$23
New listings near 357 Mastadon Way
- New
 $525,000Active4 beds 3 baths2,704 sq. ft.
$525,000Active4 beds 3 baths2,704 sq. ft.300 Jupiter Trail, Weatherford, TX 76088
MLS# 21114397Listed by: ZEAL, REALTORS - New
 $555,990Active4 beds 3 baths2,404 sq. ft.
$555,990Active4 beds 3 baths2,404 sq. ft.157 Fan Mill Trail, Weatherford, TX 76085
MLS# 21115735Listed by: HOMESUSA.COM  $129,950Active2.6 Acres
$129,950Active2.6 Acres2004 Cypress Court, Weatherford, TX 76085
MLS# 20923556Listed by: KELLER WILLIAMS FORT WORTH- New
 $1,099,500Active5 beds 5 baths5,074 sq. ft.
$1,099,500Active5 beds 5 baths5,074 sq. ft.1421 Highlake Lane, Weatherford, TX 76087
MLS# 21115464Listed by: TRINITY TERRITORY - New
 $365,000Active3 beds 2 baths1,570 sq. ft.
$365,000Active3 beds 2 baths1,570 sq. ft.3610 Lakeshore Drive, Weatherford, TX 76087
MLS# 21113696Listed by: HARBCO REALTY - New
 $639,950Active4 beds 3 baths2,815 sq. ft.
$639,950Active4 beds 3 baths2,815 sq. ft.2000 Cypress Court, Weatherford, TX 76085
MLS# 21101403Listed by: KELLER WILLIAMS FORT WORTH - New
 $522,000Active4 beds 2 baths1,894 sq. ft.
$522,000Active4 beds 2 baths1,894 sq. ft.171 Ox Mill Creek Road, Weatherford, TX 76087
MLS# 21112262Listed by: ORIGIN REAL ESTATE - New
 $550,000Active4 beds 2 baths2,488 sq. ft.
$550,000Active4 beds 2 baths2,488 sq. ft.161 Cochran Road, Weatherford, TX 76085
MLS# 21114100Listed by: COLDWELL BANKER APEX, REALTORS - Open Sat, 12 to 2pmNew
 $649,900Active4 beds 3 baths2,746 sq. ft.
$649,900Active4 beds 3 baths2,746 sq. ft.2025 Liberty Court, Weatherford, TX 76088
MLS# 21114356Listed by: LILY MOORE REALTY
