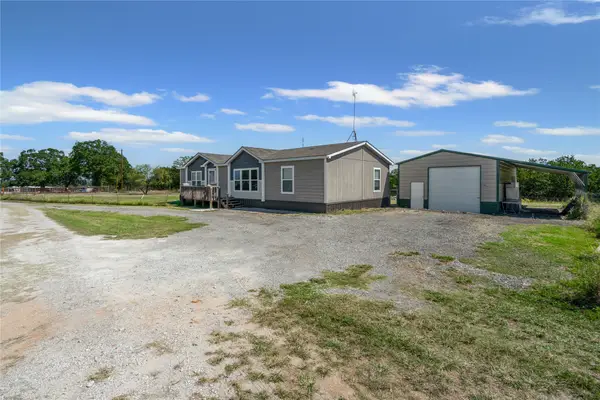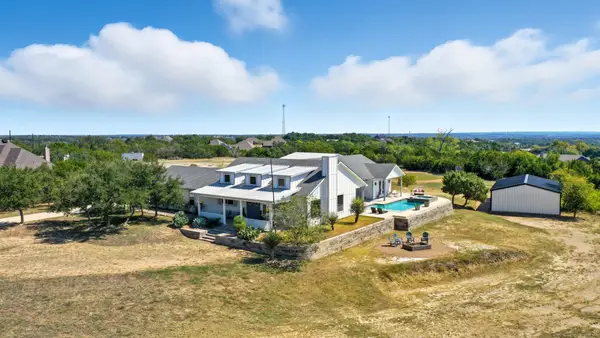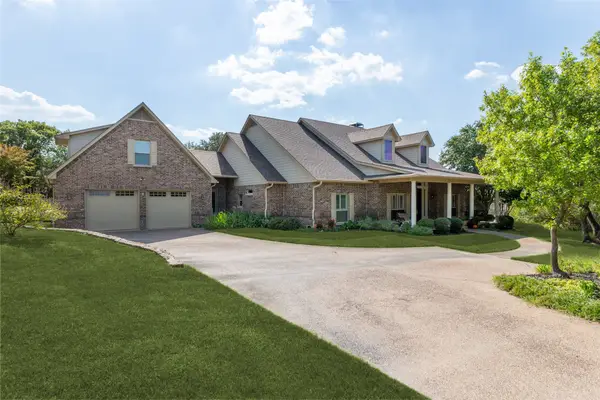365 Bishop Drive, Weatherford, TX 76088
Local realty services provided by:ERA Courtyard Real Estate
Listed by:heidi wilburn817-771-6026
Office:compass re texas, llc.
MLS#:21004593
Source:GDAR
Price summary
- Price:$675,000
- Price per sq. ft.:$225.9
- Monthly HOA dues:$22.92
About this home
Truly one-of-a-kind custom home located in the prestigious Quail Springs neighborhood, within the award-winning Peaster ISD. This stunning Provincial Builders resale blends timeless elegance with modern comfort, offering exceptional craftsmanship, thoughtful design, and luxury details throughout. This resale is a true masterpiece - blending timeless elegance with modern comfort and thoughtful functionality. From designer finishes to impeccable craftsmanship, every detail has been meticulously curated. This 4-bedroom, 3.5-bath home is situated on a picturesque 2-acre lot, with mature trees providing privacy and a serene natural backdrop. Your new home features an open-concept floor plan that is both functional and inviting, perfect for families or entertaining guests. The gourmet kitchen is a chef’s dream, complete with custom cabinetry, double built-in ovens, a hidden microwave, quartz countertops, gas cooktop, and an oversized scullery that would impress the finest of chefs - designed to be both beautiful and highly functional. The primary suite is a spacious retreat, featuring a luxurious ensuite with dual vanities, soaking tub, separate walk-in shower, and large walk-in closet. All secondary bedrooms are generously sized with ample closet space, offering comfort and flexibility for guests, kids, or a home office. Additional highlights include: 2-car side-entry garage; dedicated mudroom and oversized laundry area; rich wood beams, designer lighting, and high-end finishes throughout; covered front porch and a private back patio, ideal for morning coffee or evening relaxation; and an expansive outdoor living area featuring a wood-burning fireplace and space to build out your dream backyard oasis. Every inch of this home was designed with purpose and precision - no detail overlooked. A rare find in a premier location - simply stunning. This is more than just a home - it’s a lifestyle. Welcome to luxury living in Quail Springs.
Contact an agent
Home facts
- Year built:2022
- Listing ID #:21004593
- Added:212 day(s) ago
- Updated:October 04, 2025 at 11:42 AM
Rooms and interior
- Bedrooms:4
- Total bathrooms:4
- Full bathrooms:3
- Half bathrooms:1
- Living area:2,988 sq. ft.
Heating and cooling
- Cooling:Ceiling Fans, Central Air
- Heating:Central, Fireplaces
Structure and exterior
- Roof:Composition
- Year built:2022
- Building area:2,988 sq. ft.
- Lot area:2.01 Acres
Schools
- High school:Peaster
- Middle school:Peaster
- Elementary school:Peaster
Utilities
- Water:Well
Finances and disclosures
- Price:$675,000
- Price per sq. ft.:$225.9
- Tax amount:$7,318
New listings near 365 Bishop Drive
- New
 $510,000Active3 beds 2 baths1,728 sq. ft.
$510,000Active3 beds 2 baths1,728 sq. ft.2421 E Lake Drive, Weatherford, TX 76087
MLS# 21076392Listed by: EXP REALTY, LLC - New
 $460,000Active4 beds 2 baths2,130 sq. ft.
$460,000Active4 beds 2 baths2,130 sq. ft.1020 Boulder Road, Weatherford, TX 76085
MLS# 21077024Listed by: KRAMER REAL ESTATE - New
 $385,000Active4 beds 2 baths2,030 sq. ft.
$385,000Active4 beds 2 baths2,030 sq. ft.2113 Country Brook Drive, Weatherford, TX 76087
MLS# 21077544Listed by: WILLIAMS TREW REAL ESTATE - New
 $345,000Active3 beds 2 baths1,475 sq. ft.
$345,000Active3 beds 2 baths1,475 sq. ft.690 Toto Road, Weatherford, TX 76088
MLS# 21076282Listed by: WEICHERT REALTORS, TEAM REALTY - New
 $699,000Active5 beds 4 baths2,953 sq. ft.
$699,000Active5 beds 4 baths2,953 sq. ft.6803 Athens Drive, Weatherford, TX 76087
MLS# 21077621Listed by: HOME GROWN GROUP REALTY, LLC - New
 $500,000Active5 beds 3 baths2,395 sq. ft.
$500,000Active5 beds 3 baths2,395 sq. ft.1317 Thistle Hill Trail, Weatherford, TX 76087
MLS# 21077780Listed by: BRIGGS FREEMAN SOTHEBY'S INT'L - New
 $861,784Active4 beds 4 baths3,130 sq. ft.
$861,784Active4 beds 4 baths3,130 sq. ft.182 Fan Mill Trail, Weatherford, TX 76085
MLS# 21073837Listed by: BARNS BROKERAGE, INC - New
 $1,150,000Active4 beds 5 baths4,261 sq. ft.
$1,150,000Active4 beds 5 baths4,261 sq. ft.114 Redtail Court, Weatherford, TX 76088
MLS# 21073990Listed by: COWTOWN REAL ESTATE - New
 $799,000Active3 beds 3 baths2,668 sq. ft.
$799,000Active3 beds 3 baths2,668 sq. ft.124 Mike Thornton Court, Weatherford, TX 76088
MLS# 21077249Listed by: KELLER WILLIAMS HERITAGE WEST - New
 $925,000Active3 beds 4 baths3,499 sq. ft.
$925,000Active3 beds 4 baths3,499 sq. ft.138 Bluff Creek Road, Weatherford, TX 76087
MLS# 21063078Listed by: THE COPE COMPANY
