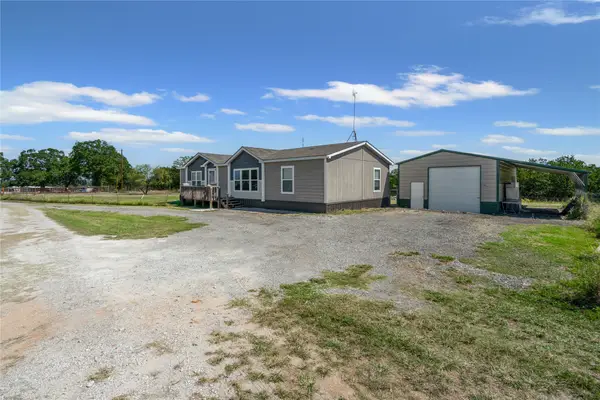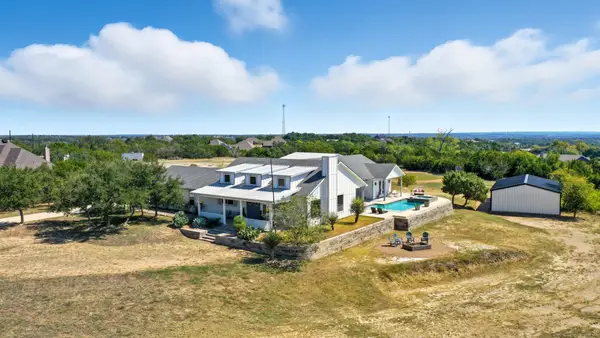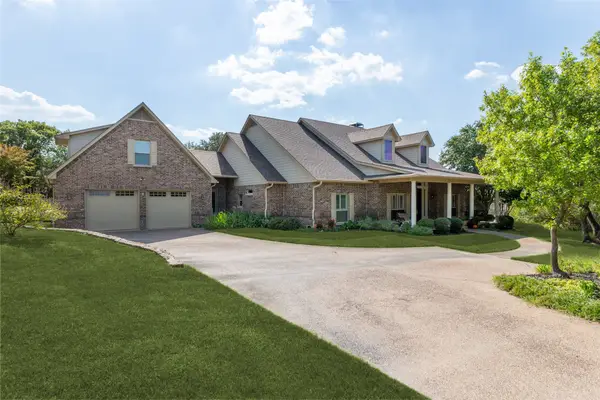408 Lake Arbor Drive, Weatherford, TX 76088
Local realty services provided by:ERA Empower
Listed by:paige robinson325-773-3676
Office:ekdahl real estate stamford
MLS#:20970387
Source:GDAR
Price summary
- Price:$649,999
- Price per sq. ft.:$227.59
- Monthly HOA dues:$41.67
About this home
Discover luxury, space, and thoughtful design in this stunning 4 bedroom, 3 bath, plus office home all set on a sprawling 2 acre lot in the hidden gem community of Reata Ranch. Built by a custom builder with no detail spared, this 2,856 sq. ft. home is perfect for entertaining and comfortable family living. Inside, you'll find open, airy spaces, split bedrooms for added privacy, and soaring 8-foot doors. The massive master suite offers a spa like bath, a large walk-in shower, and a custom walk-in closet with built-ins. The laundry room is a true powerhouse, featuring a sink, storage, and plenty of space for a fridge or freezer. Design highlights include solid wood, grey-washed cabinetry, high-end granite, a dramatic floor to ceiling stone fireplace with ceramic logs, and spray-foam encapsulated insulation for energy efficiency. Additional conveniences like a 5-ton SEER AC, tankless water heaters, and gas heat provide peace of mind and lower utility bills. Step outside to a large back patio — perfect for entertaining or simply soaking in the peace and quiet of country living — all while being just 15 minutes from Weatherford. Reata Ranch is a hidden gem — a luxury subdivision offering space, serenity, and a true retreat from city life. Don’t miss this move-in ready, custom home — a perfect blend of style, functionality, and location!
Contact an agent
Home facts
- Year built:2022
- Listing ID #:20970387
- Added:111 day(s) ago
- Updated:October 04, 2025 at 11:42 AM
Rooms and interior
- Bedrooms:4
- Total bathrooms:3
- Full bathrooms:3
- Living area:2,856 sq. ft.
Heating and cooling
- Cooling:Ceiling Fans, Central Air, Electric
- Heating:Central, Fireplaces, Heat Pump, Propane
Structure and exterior
- Year built:2022
- Building area:2,856 sq. ft.
- Lot area:2.01 Acres
Schools
- High school:Peaster
- Middle school:Peaster
- Elementary school:Peaster
Utilities
- Water:Well
Finances and disclosures
- Price:$649,999
- Price per sq. ft.:$227.59
- Tax amount:$11,208
New listings near 408 Lake Arbor Drive
- New
 $510,000Active3 beds 2 baths1,728 sq. ft.
$510,000Active3 beds 2 baths1,728 sq. ft.2421 E Lake Drive, Weatherford, TX 76087
MLS# 21076392Listed by: EXP REALTY, LLC - New
 $460,000Active4 beds 2 baths2,130 sq. ft.
$460,000Active4 beds 2 baths2,130 sq. ft.1020 Boulder Road, Weatherford, TX 76085
MLS# 21077024Listed by: KRAMER REAL ESTATE - New
 $385,000Active4 beds 2 baths2,030 sq. ft.
$385,000Active4 beds 2 baths2,030 sq. ft.2113 Country Brook Drive, Weatherford, TX 76087
MLS# 21077544Listed by: WILLIAMS TREW REAL ESTATE - New
 $345,000Active3 beds 2 baths1,475 sq. ft.
$345,000Active3 beds 2 baths1,475 sq. ft.690 Toto Road, Weatherford, TX 76088
MLS# 21076282Listed by: WEICHERT REALTORS, TEAM REALTY - New
 $699,000Active5 beds 4 baths2,953 sq. ft.
$699,000Active5 beds 4 baths2,953 sq. ft.6803 Athens Drive, Weatherford, TX 76087
MLS# 21077621Listed by: HOME GROWN GROUP REALTY, LLC - New
 $500,000Active5 beds 3 baths2,395 sq. ft.
$500,000Active5 beds 3 baths2,395 sq. ft.1317 Thistle Hill Trail, Weatherford, TX 76087
MLS# 21077780Listed by: BRIGGS FREEMAN SOTHEBY'S INT'L - New
 $861,784Active4 beds 4 baths3,130 sq. ft.
$861,784Active4 beds 4 baths3,130 sq. ft.182 Fan Mill Trail, Weatherford, TX 76085
MLS# 21073837Listed by: BARNS BROKERAGE, INC - New
 $1,150,000Active4 beds 5 baths4,261 sq. ft.
$1,150,000Active4 beds 5 baths4,261 sq. ft.114 Redtail Court, Weatherford, TX 76088
MLS# 21073990Listed by: COWTOWN REAL ESTATE - New
 $799,000Active3 beds 3 baths2,668 sq. ft.
$799,000Active3 beds 3 baths2,668 sq. ft.124 Mike Thornton Court, Weatherford, TX 76088
MLS# 21077249Listed by: KELLER WILLIAMS HERITAGE WEST - New
 $925,000Active3 beds 4 baths3,499 sq. ft.
$925,000Active3 beds 4 baths3,499 sq. ft.138 Bluff Creek Road, Weatherford, TX 76087
MLS# 21063078Listed by: THE COPE COMPANY
