412 Adell Circle, Weatherford, TX 76088
Local realty services provided by:ERA Newlin & Company
Listed by: teresa kidwell817-354-7653
Office: century 21 mike bowman, inc.
MLS#:20807750
Source:GDAR
Price summary
- Price:$534,300
- Price per sq. ft.:$246.79
About this home
TEXAS COUNTRY LIVING!! Quiet Country Lifestyle, but minutes to Weatherford and less than an hour to downtown Fort Worth! PEASTER ISD SCHOOL DISTRICT is very highly sought after. NO HOA Home is only 2 years old and sits on a lovely 2.006 acres private corner lot in Liberty Meadows. Convenient to Weatherford and Mineral Wells! Privately fenced with an electric entry gate to the driveway. As you walk in the front door you will immediately see the lovely open concept with tall ceilings and light and beautiful designs. Chef's kitchen with large island for prepping a meal or entertaining guests. The finishing touches of this home will not go unappreciated. Primary suite is large with a wonderful roomy primary bath with his and her vanities. Utility room offers tons of room for organizing your home! There is a large closet next to the utility room and garage that the home plan showed a staircase for an upstairs bonus room or 4th bedroom and bathroom. So the possibility for adding a 4th bedroom is there! Plenty of room in the backyard for a pool or shop. Nice patio for enjoying morning coffee or relaxing evenings. Call today for your private showing!
Contact an agent
Home facts
- Year built:2022
- Listing ID #:20807750
- Added:315 day(s) ago
- Updated:November 15, 2025 at 12:31 PM
Rooms and interior
- Bedrooms:3
- Total bathrooms:2
- Full bathrooms:2
- Living area:2,165 sq. ft.
Heating and cooling
- Cooling:Central Air, Electric
- Heating:Central, Electric, Fireplaces
Structure and exterior
- Roof:Composition
- Year built:2022
- Building area:2,165 sq. ft.
- Lot area:2.01 Acres
Schools
- High school:Peaster
- Middle school:Peaster
- Elementary school:Peaster
Utilities
- Water:Well
Finances and disclosures
- Price:$534,300
- Price per sq. ft.:$246.79
- Tax amount:$8,401
New listings near 412 Adell Circle
- New
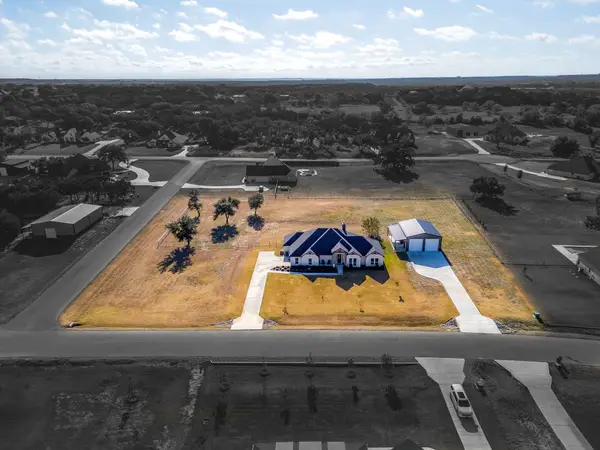 $749,000Active4 beds 3 baths2,509 sq. ft.
$749,000Active4 beds 3 baths2,509 sq. ft.423 Creekside Court, Weatherford, TX 76087
MLS# 21101146Listed by: BRAZOS RIVER LAND COMPANY - New
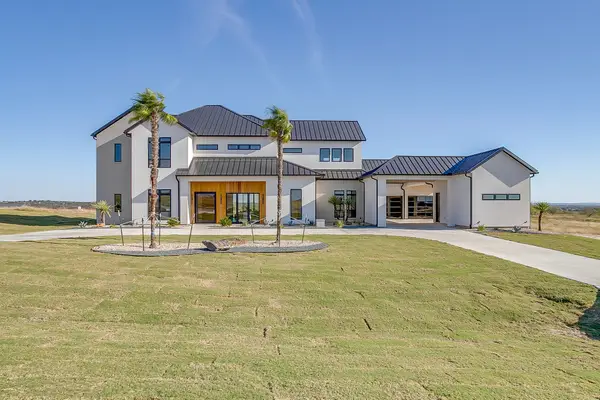 $1,650,000Active4 beds 6 baths4,600 sq. ft.
$1,650,000Active4 beds 6 baths4,600 sq. ft.2026 Verona Drive, Weatherford, TX 76087
MLS# 21113375Listed by: CATES & COMPANY - New
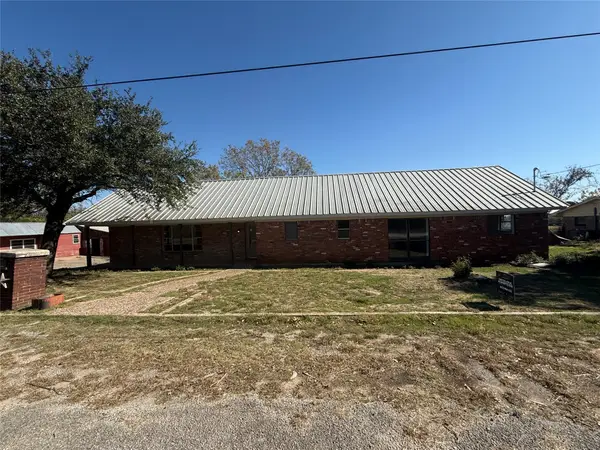 $375,000Active3 beds 2 baths2,244 sq. ft.
$375,000Active3 beds 2 baths2,244 sq. ft.1102 Chilton Street, Weatherford, TX 76086
MLS# 21113463Listed by: RE/MAX DFW ASSOCIATES - New
 $232,000Active3 beds 1 baths984 sq. ft.
$232,000Active3 beds 1 baths984 sq. ft.1401 W Ball Street, Weatherford, TX 76086
MLS# 21102020Listed by: EVANS & WILLIAMS REALTY GROUP, - New
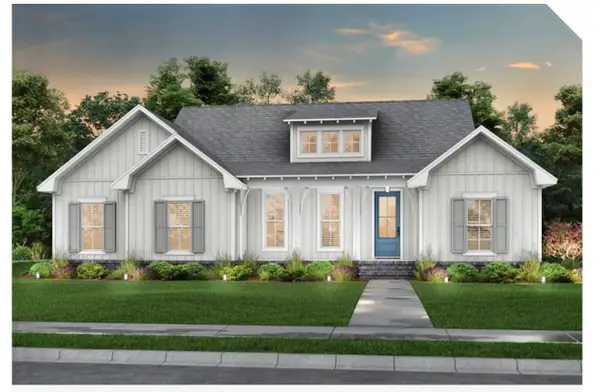 $424,900Active3 beds 2 baths1,697 sq. ft.
$424,900Active3 beds 2 baths1,697 sq. ft.1009 Sabrina Court, Weatherford, TX 76085
MLS# 21112879Listed by: BERKSHIRE HATHAWAYHS PENFED TX - New
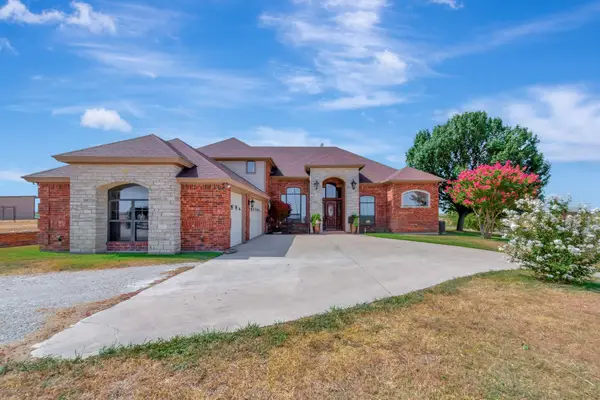 $949,000Active5 beds 4 baths4,242 sq. ft.
$949,000Active5 beds 4 baths4,242 sq. ft.5520 White Settlement Road, Weatherford, TX 76087
MLS# 21112923Listed by: PRIME REALTY, LLC - New
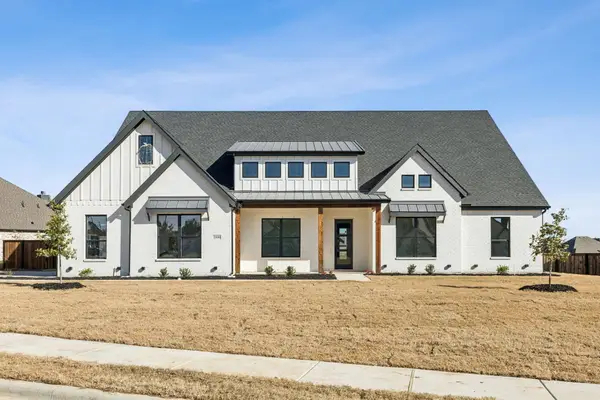 $635,000Active5 beds 4 baths2,949 sq. ft.
$635,000Active5 beds 4 baths2,949 sq. ft.2000 Vanderbilt Drive, Weatherford, TX 76088
MLS# 21112519Listed by: TDREALTY - New
 $635,000Active5 beds 4 baths2,949 sq. ft.
$635,000Active5 beds 4 baths2,949 sq. ft.2016 Vanderbilt Drive, Weatherford, TX 76088
MLS# 21112521Listed by: TDREALTY - New
 $374,500Active4 beds 2 baths1,959 sq. ft.
$374,500Active4 beds 2 baths1,959 sq. ft.1917 Windowmere Trail, Weatherford, TX 76085
MLS# 21110817Listed by: COLDWELL BANKER REALTY - New
 $500,000Active3 beds 2 baths2,022 sq. ft.
$500,000Active3 beds 2 baths2,022 sq. ft.805 Trenton Street, Weatherford, TX 76086
MLS# 21111630Listed by: LISTWITHFREEDOM.COM
