Laramie TBD Eagles Ridge Drive, Weatherford, TX 76087
Local realty services provided by:ERA Steve Cook & Co, Realtors
Listed by:ryan zamarron(817) 382-2110
Office:zeal, realtors
MLS#:21036186
Source:GDAR
Price summary
- Price:$765,000
- Price per sq. ft.:$306
About this home
This stunning proposed Laramie Plan spans 2500 sqft & features a striking exterior with paint board & batten design, complemented by a brick accent & solid cedar-stained columns. Inside, includes 4 bed 3 full bathrooms, along with a convenient half bath & a dedicated office on 2 acres. Take advantage of NO PAYMENTS while you build with Zeal Home Builders! This home includes high-end features such as split bedrooms, large porches, custom cabinetry, Delta faucets, decorative mirrors, wall-mounted TV outlets, hardline ethernet ports, & spray foam insulation. Step into a vaulted great room that provides beautiful views of the rear porch, while the adjoining dining room allows easy access to outdoor spaces. Culinary enthusiasts will love the well-appointed kitchen, complete with a large center island for additional eat-in space, double ovens, & a huge pantry, & all the modern amenities a home chef could desire. The owner’s suite is a luxurious retreat, boasting vaulted ceilings, natural light, & a large walk-in closets. The ensuite bath is designed for relaxation, featuring dual vanities, a separate tub, & a spacious walk-in shower. Two additional bedrooms share a well-appointed hall bath with dual vanities and a tiled tub shower. 1 of 4 bedrooms includes an attached full-bath. The back porch is an entertainer's paradise, ask about upgrades to include outdoor kitchen. Home has 3-phase inspected & a comes with 1-2-10 3rd Party Warranty for your peace of mind. No Water Bill & No City Taxes. Work from home?? Experience no lag with HIGH SPEED AT&T FIBER! Eagles Bluff offers upscale amenities designed for a relaxed lifestyle, including a gated entrance, underground utilities, & meticulously paved roads. Enjoy the natural beauty with spring-fed creeks & private fishing ponds, complemented by community pavilions perfect for gatherings. Estimated completion time of just 6-7 months. Txt keyword ZHB33 to 88000 for builder details. Directions & lot map at www.zhb.homes
Contact an agent
Home facts
- Year built:2025
- Listing ID #:21036186
- Added:54 day(s) ago
- Updated:October 16, 2025 at 11:54 AM
Rooms and interior
- Bedrooms:4
- Total bathrooms:4
- Full bathrooms:3
- Half bathrooms:1
- Living area:2,500 sq. ft.
Heating and cooling
- Cooling:Ceiling Fans, Central Air, Electric
- Heating:Central, Electric
Structure and exterior
- Roof:Composition
- Year built:2025
- Building area:2,500 sq. ft.
- Lot area:2 Acres
Schools
- High school:Brock
- Middle school:Brock
- Elementary school:Brock
Utilities
- Water:Well
Finances and disclosures
- Price:$765,000
- Price per sq. ft.:$306
New listings near Laramie TBD Eagles Ridge Drive
- New
 $585,900Active3 beds 3 baths2,393 sq. ft.
$585,900Active3 beds 3 baths2,393 sq. ft.308 Spanish Oak Court, Weatherford, TX 76085
MLS# 21088211Listed by: NEXTHOME INTEGRITY GROUP - New
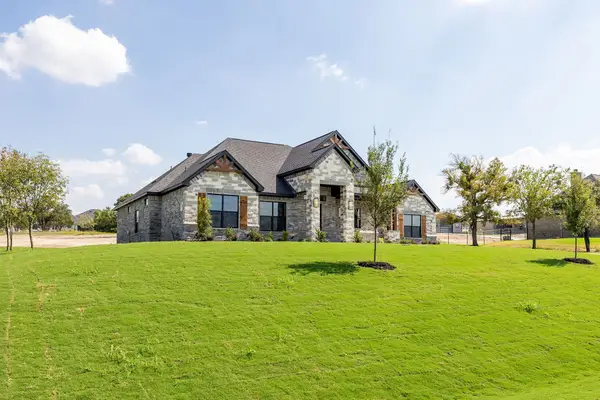 $669,900Active4 beds 4 baths2,733 sq. ft.
$669,900Active4 beds 4 baths2,733 sq. ft.728 Burr Oak Lane, Weatherford, TX 76085
MLS# 21088228Listed by: NEXTHOME INTEGRITY GROUP - New
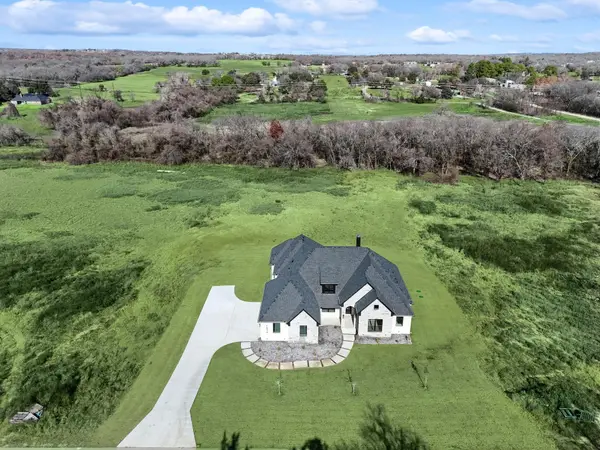 $629,900Active4 beds 3 baths2,728 sq. ft.
$629,900Active4 beds 3 baths2,728 sq. ft.1018 Glenoaks Drive, Weatherford, TX 76088
MLS# 21086740Listed by: UNITED REAL ESTATE - New
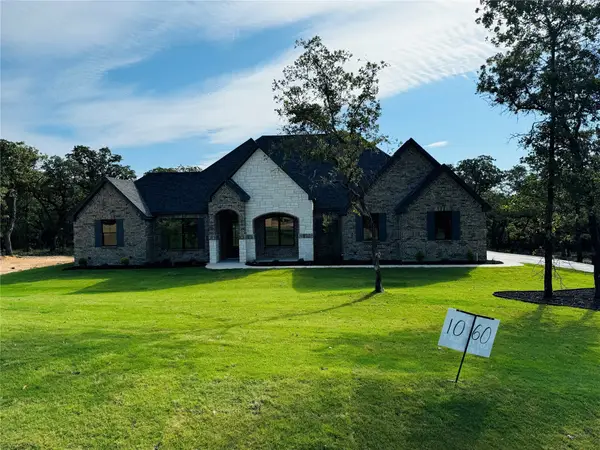 $539,995Active4 beds 3 baths2,243 sq. ft.
$539,995Active4 beds 3 baths2,243 sq. ft.1060 Arbor Vista Drive, Azle, TX 76020
MLS# 21085662Listed by: ATKINS & CO. - New
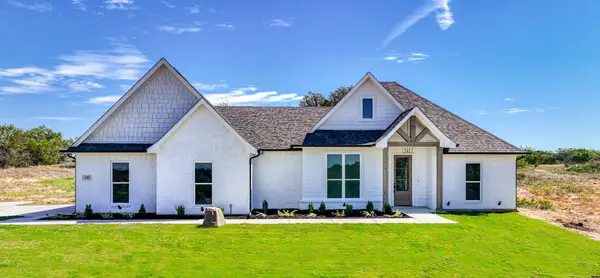 $460,000Active4 beds 2 baths1,789 sq. ft.
$460,000Active4 beds 2 baths1,789 sq. ft.209 Jefferson Way, Weatherford, TX 76088
MLS# 21086332Listed by: THE PLATINUM GROUP REAL ESTATE - New
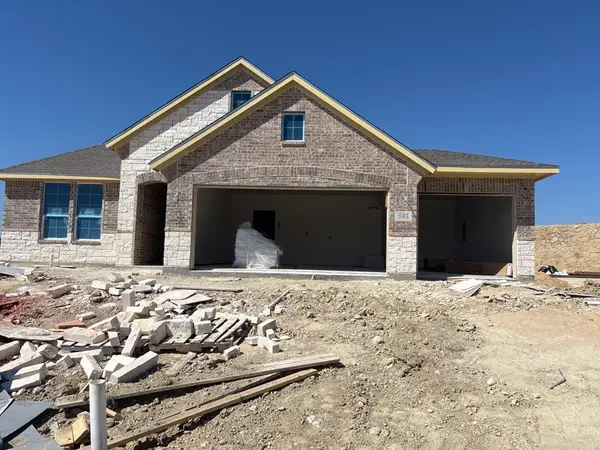 $454,465Active3 beds 2 baths1,860 sq. ft.
$454,465Active3 beds 2 baths1,860 sq. ft.541 Mitchell Boulevard, Weatherford, TX 76087
MLS# 21085999Listed by: NTEX REALTY, LP - New
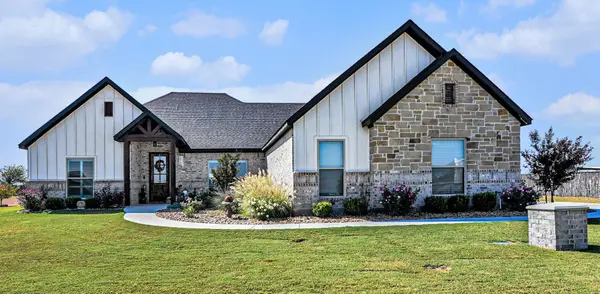 $599,000Active3 beds 2 baths2,235 sq. ft.
$599,000Active3 beds 2 baths2,235 sq. ft.1024 Pioneer Crossing, Weatherford, TX 76088
MLS# 21085397Listed by: FATHOM REALTY, LLC - New
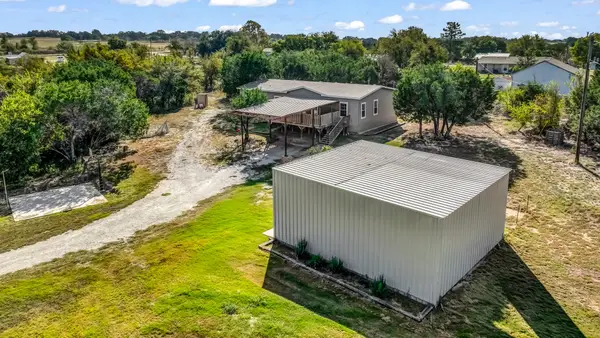 $400,000Active4 beds 2 baths1,800 sq. ft.
$400,000Active4 beds 2 baths1,800 sq. ft.191 Wildflower Trail, Weatherford, TX 76087
MLS# 21082564Listed by: ORIGIN REAL ESTATE - New
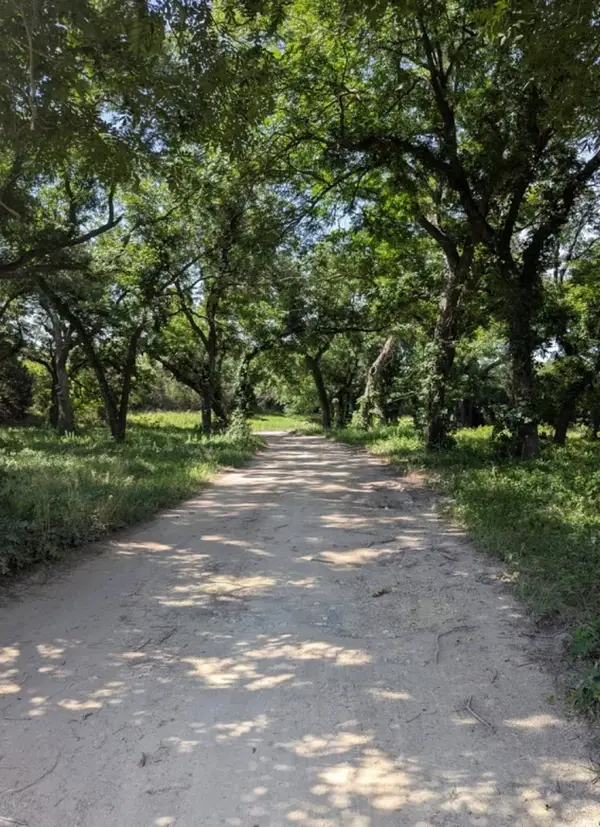 $430,000Active4 beds 3 baths2,496 sq. ft.
$430,000Active4 beds 3 baths2,496 sq. ft.4674 Azle Highway, Weatherford, TX 76085
MLS# 21072188Listed by: READY REAL ESTATE LLC - New
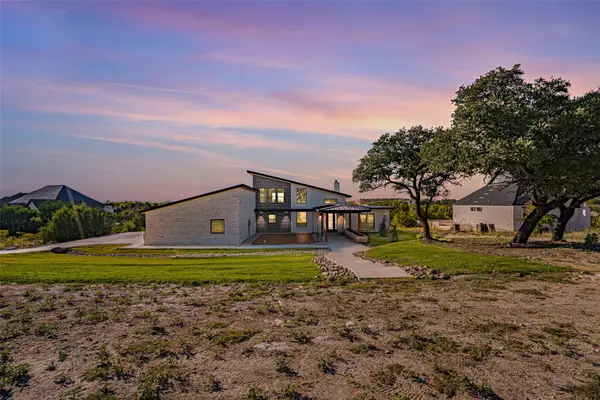 $935,000Active4 beds 4 baths3,437 sq. ft.
$935,000Active4 beds 4 baths3,437 sq. ft.2128 Eagles Ridge Drive, Weatherford, TX 76087
MLS# 21086326Listed by: AMERIPLEX REALTY, INC.
