TBD Keaton Preserve Street, Weatherford, TX 76085
Local realty services provided by:ERA Empower
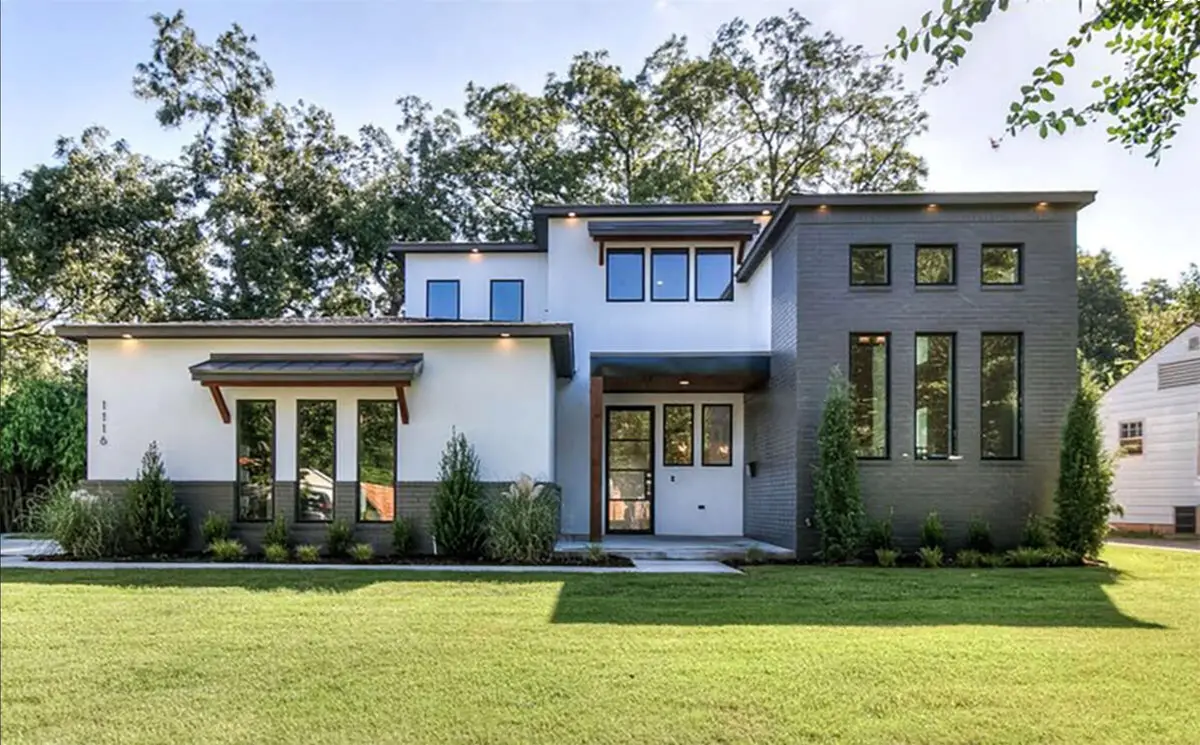
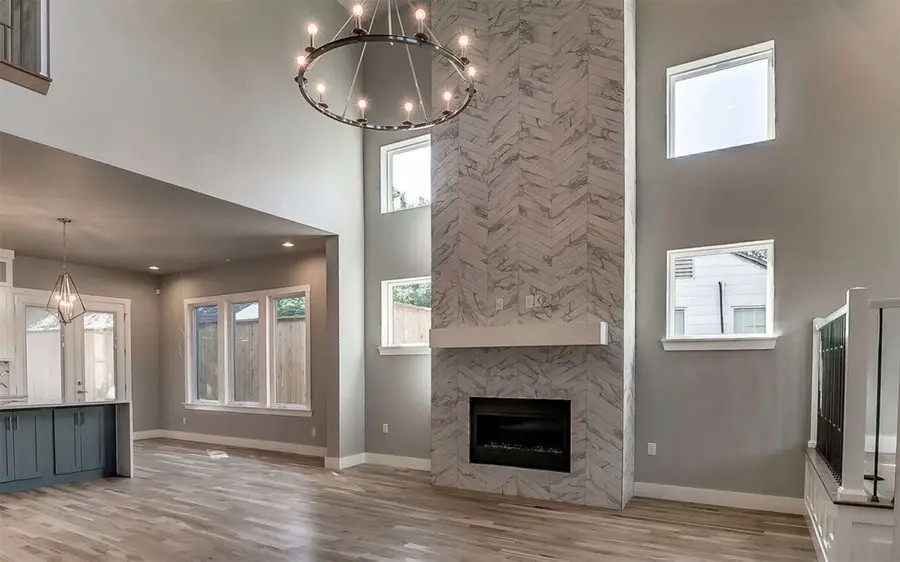
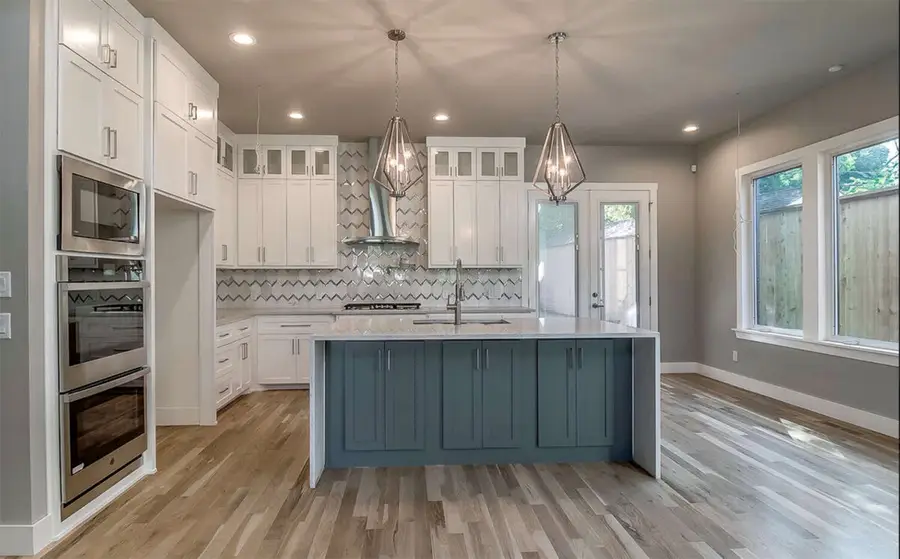
Listed by:ryan zamarron(817) 382-2110
Office:zeal, realtors
MLS#:20922939
Source:GDAR
Price summary
- Price:$710,000
- Price per sq. ft.:$305.77
- Monthly HOA dues:$41.67
About this home
Welcome to the proposed Keaton Plan, a stunning contemporary home offering 2,322 square feet of thoughtfully designed living space on 4 treed acres. This modern residence features 3 bedrooms, 2.5 bathrooms, a raised office, & a spacious loft, making it ideal for today's lifestyle. Step through the charming covered porch & into an open layout that seamlessly connects the main areas. The generous living area flows through the kitchen & dining along with half bath & dedicated office, perfect for remote work. This home boasts high-end finishes, including split bedrooms, custom cabinetry, Delta faucets, decorative mirrors, wall-mounted TV outlets, hardline ethernet ports, & spray foam insulation. The expansive kitchen features a center isl&, ample storage, & granite or quartz countertops, with options for custom-painted cabinetry or stain-grade upgrades. It flows effortlessly into the great room, highlighted by a cozy fireplace, making it the perfect gathering space. Enjoy the convenience of NO PAYMENTS while you build with Zeal Home Builders! Designed for entertaining, this home includes exceptional outdoor spaces, including a large back patio for summer barbecues & a private backyard oasis. The fully finished 2-car garage features can lighting & a smart MyQ side-mount garage motor for enhanced security. With a range of customizable options, you can truly make this house your dream home. Plus, enjoy peace of mind with a 1-2-10 3rd Party Warranty. Less than 15 minutes from downtown Weatherford shopping, dining & entertainment. Just 40 minutes from downtown Fort Worth. Start living the relaxed country lifestyle you deserve without giving up your career in the big city! Txt keyword ZHB27 to 88000 for Virtual Tour & builder details. Directions & lot map at www.zhb.homes
Contact an agent
Home facts
- Year built:2025
- Listing Id #:20922939
- Added:98 day(s) ago
- Updated:August 20, 2025 at 11:56 AM
Rooms and interior
- Bedrooms:3
- Total bathrooms:3
- Full bathrooms:2
- Half bathrooms:1
- Living area:2,322 sq. ft.
Heating and cooling
- Cooling:Ceiling Fans, Central Air, Electric
- Heating:Central, Electric
Structure and exterior
- Roof:Composition
- Year built:2025
- Building area:2,322 sq. ft.
- Lot area:4.01 Acres
Schools
- High school:Springtown
- Middle school:Springtown
- Elementary school:Goshen Creek
Utilities
- Water:Well
Finances and disclosures
- Price:$710,000
- Price per sq. ft.:$305.77
New listings near TBD Keaton Preserve Street
- New
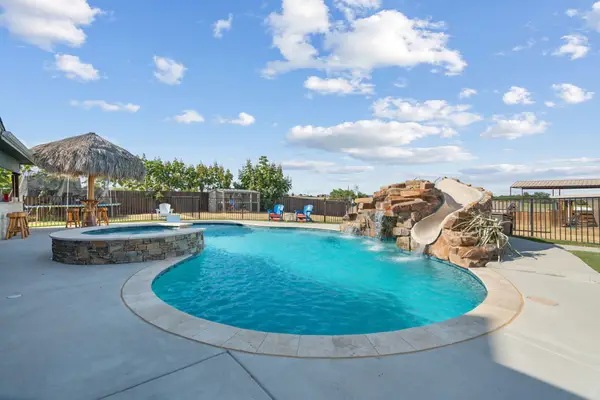 $1,900,000Active9 beds 8 baths5,700 sq. ft.
$1,900,000Active9 beds 8 baths5,700 sq. ft.4320 Fm 920, Weatherford, TX 76088
MLS# 21031790Listed by: TRINITY GROUP REALTY - New
 $750,000Active4 beds 3 baths3,445 sq. ft.
$750,000Active4 beds 3 baths3,445 sq. ft.169 Pack Saddle Trail, Weatherford, TX 76088
MLS# 21036744Listed by: KELLER WILLIAMS HERITAGE WEST - New
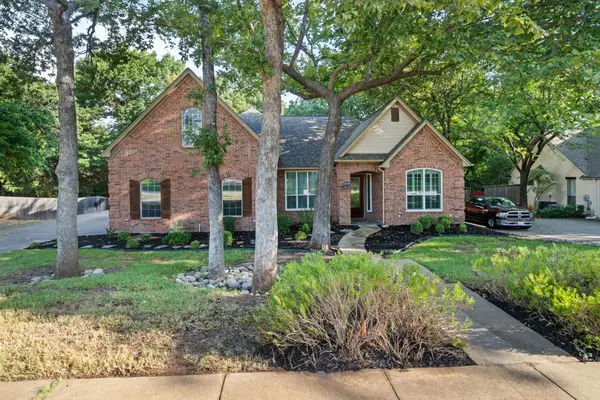 $435,000Active3 beds 3 baths2,425 sq. ft.
$435,000Active3 beds 3 baths2,425 sq. ft.1905 Clear Creek Drive, Weatherford, TX 76087
MLS# 21036651Listed by: EXP REALTY, LLC - New
 $634,900Active3 beds 2 baths2,594 sq. ft.
$634,900Active3 beds 2 baths2,594 sq. ft.104 Oak Meadow Lane, Weatherford, TX 76085
MLS# 21036045Listed by: NEXTHOME INTEGRITY GROUP - New
 $739,900Active4 beds 3 baths2,937 sq. ft.
$739,900Active4 beds 3 baths2,937 sq. ft.737 Burr Oak Lane, Weatherford, TX 76085
MLS# 21036018Listed by: NEXTHOME INTEGRITY GROUP - New
 $573,900Active3 beds 3 baths2,393 sq. ft.
$573,900Active3 beds 3 baths2,393 sq. ft.409 Persimmon Court, Weatherford, TX 76085
MLS# 21036037Listed by: NEXTHOME INTEGRITY GROUP - New
 $92,500Active2.32 Acres
$92,500Active2.32 Acres6612 Hico Court, Weatherford, TX 76087
MLS# 21035712Listed by: BLACK REAL ESTATE, LLC - New
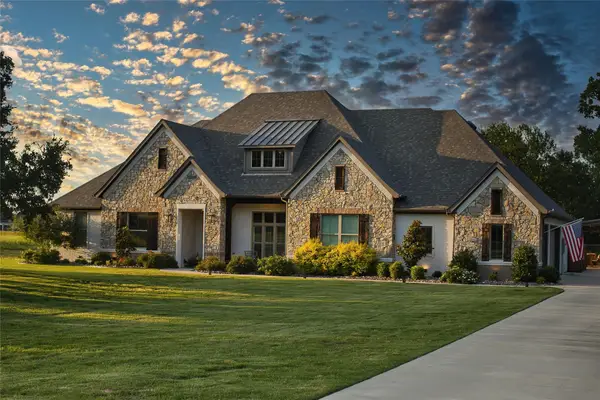 $949,990Active4 beds 4 baths3,453 sq. ft.
$949,990Active4 beds 4 baths3,453 sq. ft.124 Heritage Springs Drive, Weatherford, TX 76087
MLS# 21035358Listed by: BEYCOME BROKERAGE REALTY LLC - New
 $135,000Active2.01 Acres
$135,000Active2.01 Acres1009 Kingsley Court, Weatherford, TX 76087
MLS# 21028593Listed by: REAL BROKER, LLC - New
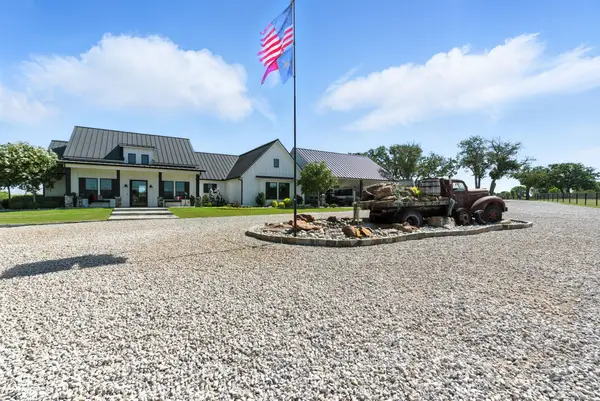 $2,750,000Active4 beds 5 baths3,350 sq. ft.
$2,750,000Active4 beds 5 baths3,350 sq. ft.1403 N Fm 113, Weatherford, TX 76088
MLS# 20989931Listed by: CLARK REAL ESTATE GROUP
