1271 El Camino Village Drive, Webster, TX 77058
Local realty services provided by:American Real Estate ERA Powered
1271 El Camino Village Drive,Webster, TX 77058
$250,000
- 3 Beds
- 3 Baths
- 2,052 sq. ft.
- Townhouse
- Active
Upcoming open houses
- Sat, Nov 2211:00 am - 01:00 pm
Listed by: laurie long
Office: re/max coastal
MLS#:44915171
Source:HARMLS
Price summary
- Price:$250,000
- Price per sq. ft.:$121.83
- Monthly HOA dues:$300
About this home
When function, style & convenience all come together under one roof! This 3/2.5/2 home has been updated & is ready to move-in. All new flooring throughout, fresh paint & neutral palette means your decor will fit right in. The large living room has fantastic windows, high ceilings & a gaslog fireplace. The kitchen is generously-sized with white cabinetry, granite countertops, pantry & an eat-in area--plus there's a formal dining room attached for hosting family & guests (it could also be used as a home office). Downstairs also has a convenient half bath. Head upstairs to the primary bedroom with large ensuite & two closets! There's also the two additional bedrooms with sizable hall bath to be shared. The laundry area is upstairs, washer and dryer included, super convenient! Add a location close to the NASA By-pass for quick highway access, lots of area businesses, restaurants & shops, plus zoned for CCISD, this is a great home to settle down & enjoy the area.
Contact an agent
Home facts
- Year built:1993
- Listing ID #:44915171
- Updated:November 19, 2025 at 12:51 PM
Rooms and interior
- Bedrooms:3
- Total bathrooms:3
- Full bathrooms:2
- Half bathrooms:1
- Living area:2,052 sq. ft.
Heating and cooling
- Cooling:Central Air, Electric
- Heating:Central, Gas
Structure and exterior
- Roof:Composition
- Year built:1993
- Building area:2,052 sq. ft.
Schools
- High school:CLEAR CREEK HIGH SCHOOL
- Middle school:SPACE CENTER INTERMEDIATE SCHOOL
- Elementary school:ARMAND BAYOU ELEMENTARY SCHOOL
Utilities
- Sewer:Public Sewer
Finances and disclosures
- Price:$250,000
- Price per sq. ft.:$121.83
- Tax amount:$5,695 (2024)
New listings near 1271 El Camino Village Drive
- Open Sat, 12 to 3pmNew
 $392,000Active3 beds 3 baths2,700 sq. ft.
$392,000Active3 beds 3 baths2,700 sq. ft.606 Packer Court, Webster, TX 77598
MLS# 25383235Listed by: RE/MAX AMERICAN DREAM - New
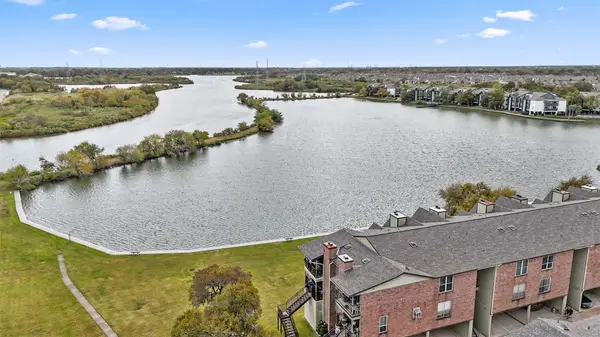 $160,000Active2 beds 2 baths976 sq. ft.
$160,000Active2 beds 2 baths976 sq. ft.18800 Egret Bay Boulevard #102, Webster, TX 77058
MLS# 63819321Listed by: KELLER WILLIAMS REALTY METROPOLITAN - New
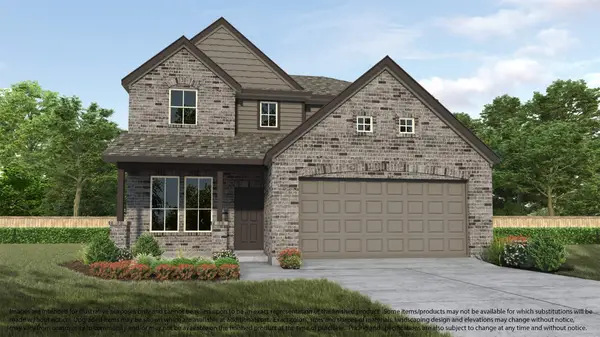 $442,420Active4 beds 4 baths2,782 sq. ft.
$442,420Active4 beds 4 baths2,782 sq. ft.18555 Porta Marina Drive, Fresno, TX 77545
MLS# 37121572Listed by: NAN & COMPANY PROPERTIES - CORPORATE OFFICE (HEIGHTS) - New
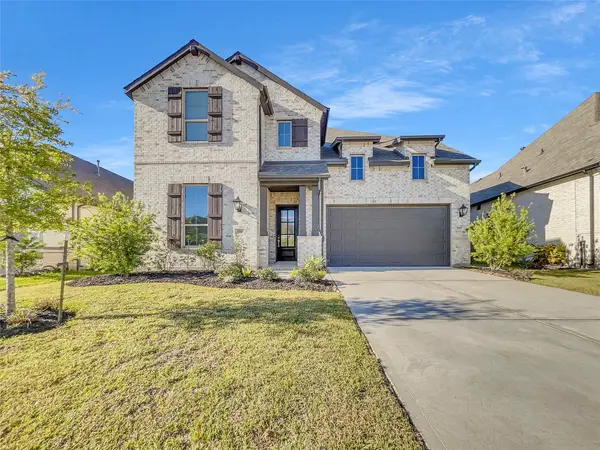 $490,000Active5 beds 6 baths3,222 sq. ft.
$490,000Active5 beds 6 baths3,222 sq. ft.510 Rita Blanca Drive, Webster, TX 77598
MLS# 74790029Listed by: REALTY OF AMERICA, LLC - New
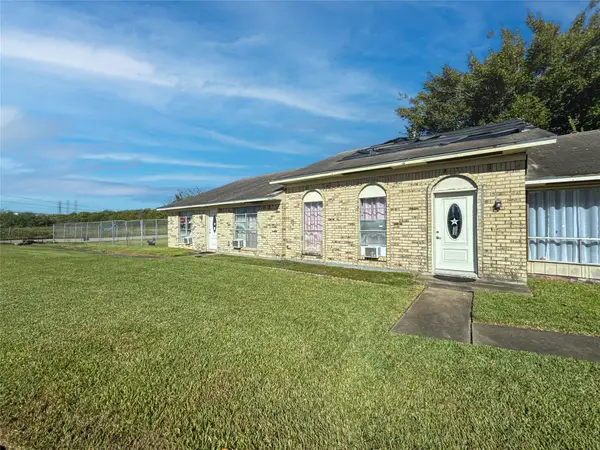 $450,000Active3 beds 2 baths2,286 sq. ft.
$450,000Active3 beds 2 baths2,286 sq. ft.616 Travis Street, Webster, TX 77598
MLS# 78836315Listed by: AEA REALTY, LLC - New
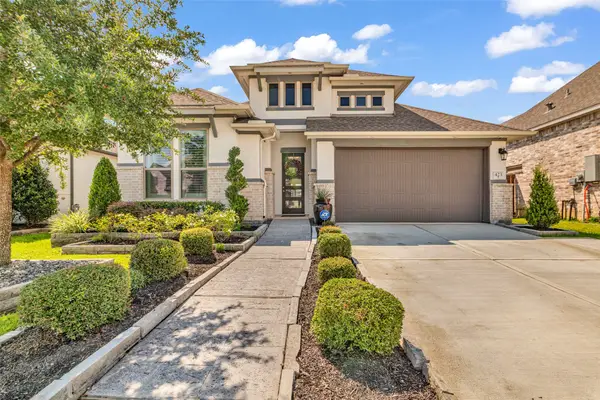 $515,000Active4 beds 3 baths2,422 sq. ft.
$515,000Active4 beds 3 baths2,422 sq. ft.423 Bartlett Street, Webster, TX 77598
MLS# 36718241Listed by: REAL BROKER, LLC  $325,000Active4 beds 4 baths3,104 sq. ft.
$325,000Active4 beds 4 baths3,104 sq. ft.409 Via Regatta Drive, Webster, TX 77598
MLS# 54636630Listed by: ORCHARD BROKERAGE- Open Sat, 2 to 4pm
 $490,000Active4 beds 3 baths3,104 sq. ft.
$490,000Active4 beds 3 baths3,104 sq. ft.606 W Fork, Webster, TX 77598
MLS# 79633999Listed by: REAL BROKER, LLC 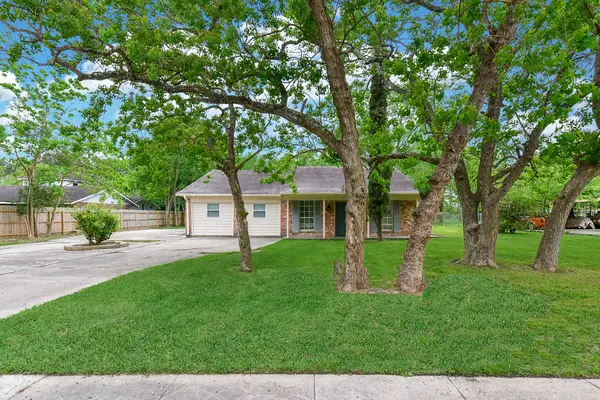 $315,000Active4 beds 4 baths2,394 sq. ft.
$315,000Active4 beds 4 baths2,394 sq. ft.18610 Anne Drive, Webster, TX 77058
MLS# 90834933Listed by: DABBASI REAL ESTATE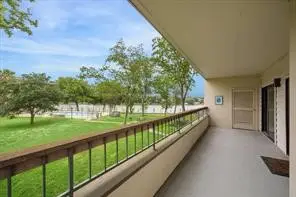 $189,000Active2 beds 2 baths1,280 sq. ft.
$189,000Active2 beds 2 baths1,280 sq. ft.18809 Egret Bay Boulevard #301, Webster, TX 77058
MLS# 47676288Listed by: HOMESMART
