1408 Houston Street, Wellington, TX 79095
Local realty services provided by:ERA Courtyard Real Estate
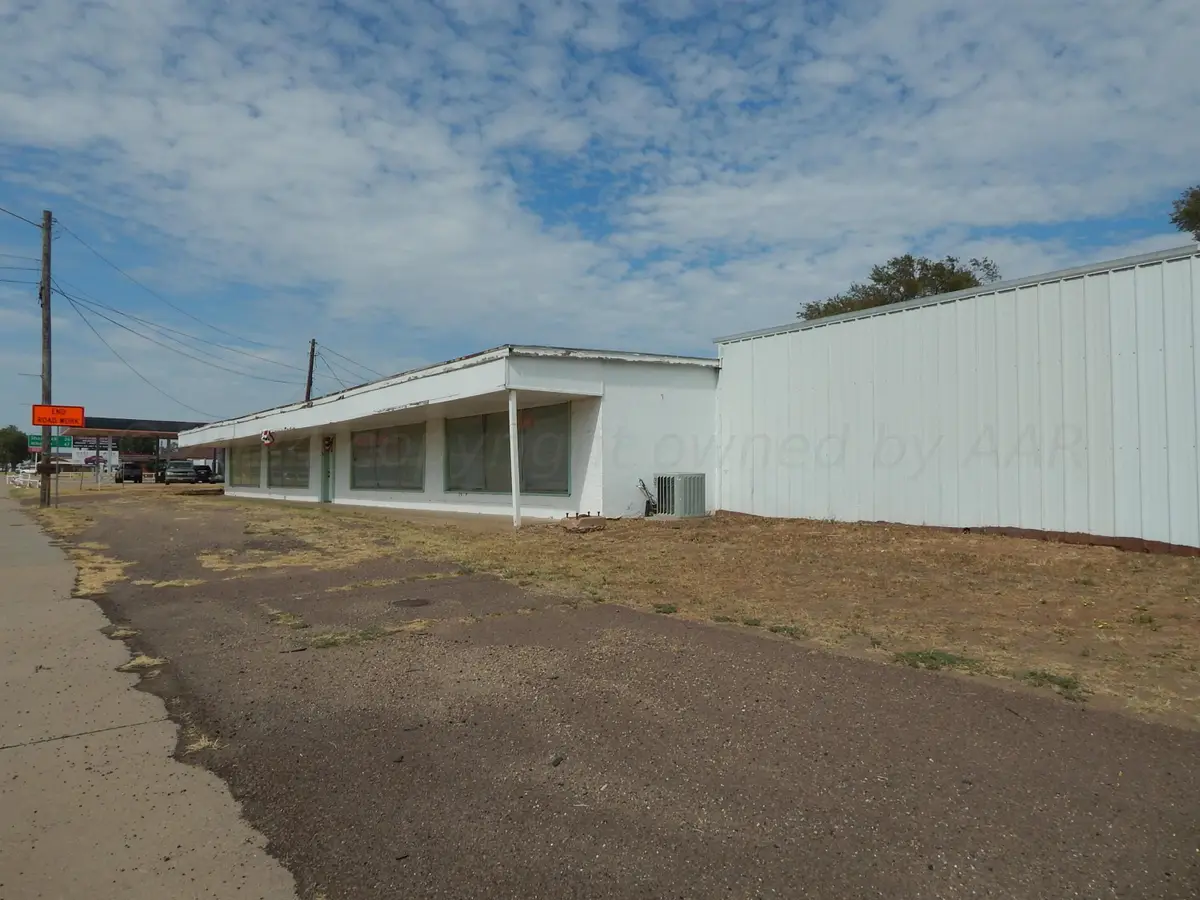

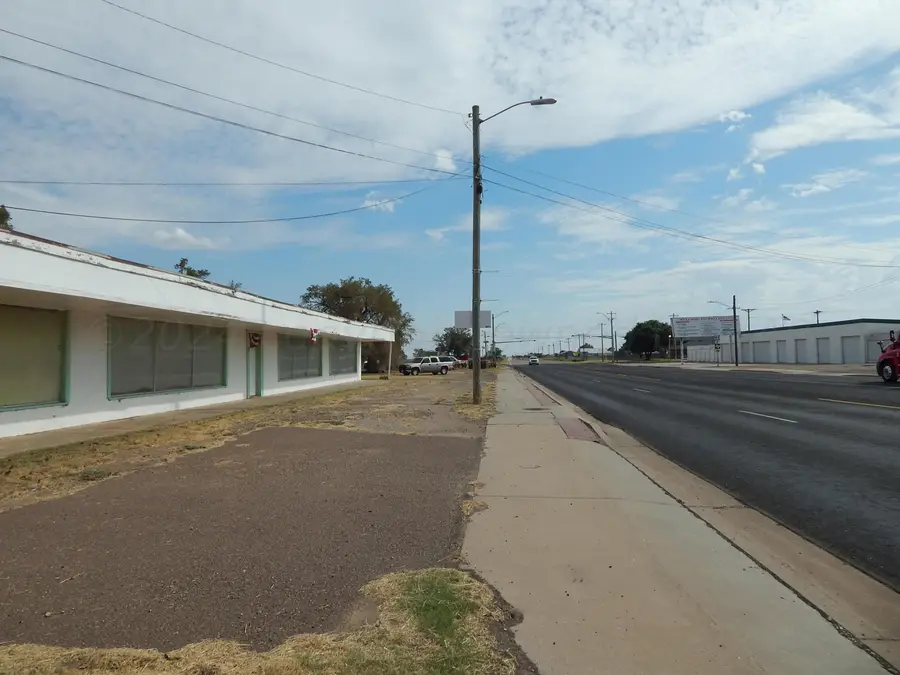
1408 Houston Street,Wellington, TX 79095
$129,000
- 4 Beds
- 2 Baths
- 1,800 sq. ft.
- Single family
- Active
Listed by:beverly odom
Office:chad holland real estate
MLS#:24-7313
Source:TX_AAOR
Price summary
- Price:$129,000
- Price per sq. ft.:$71.67
About this home
Formerly Sportsman's Headquarters, the property boasts excellent U.S. Highway 83 frontage. Serviced by a total of 3 HVAC units, front retail/workshop space, encompassing an additional 4,000 square feet, combined with living quarters across the back, offers multiple options. Large display case in retail area conveys with the property but gun safes do not. Open concept floor plan of residence features a corner fireplace in living room, expansive bar overlooking kitchen and three sets of patio doors, plus French doors, to step outdoors to covered back patio, storm cellar and vast yard. Residence offers a large bedroom on each end with wall-to-wall cedar closets. Master bedroom ensuite features updated bathroom with walk-in shower. Originally a furniture store, former grocery store owner Fleet Pruden made the back his residence and repurposed four China cabinets from his downtown Wellington Pruden Drug Store, incorporating the antique showcases into the design of the unique home. An addition of two smaller bedrooms takes in a portion of the garage. The garage/warehouse connects the retail space to the residence. An oversized carport contains a garage door entrance. Roofing is hot tar with a cap sheet. Potential buyers should schedule a private showing today!
NO TRESPASSING. PLEASE DO NOT ACCESS PROPERTY WITHOUT BEING ACCOMPANIED BY THE LISTING AGENT OR AN AGENT WHO HAS WRITTEN PERMISSION FROM THE LISTING AGENT.
As with any Exclusive Listing Agreement, owners are not to negotiate with any prospective buyers, but to refer all prospective buyers to the Listing Agent, so please do not contact any of the owners directly.
This property is not for Rent, not for Lease and Owner Financing is not available.
Contact an agent
Home facts
- Year built:1950
- Listing Id #:24-7313
- Added:356 day(s) ago
- Updated:August 12, 2025 at 04:52 PM
Rooms and interior
- Bedrooms:4
- Total bathrooms:2
- Full bathrooms:1
- Living area:1,800 sq. ft.
Heating and cooling
- Cooling:Central Air, Electric
- Heating:Central, Electric, Natural gas
Structure and exterior
- Year built:1950
- Building area:1,800 sq. ft.
- Lot area:1.11 Acres
Utilities
- Water:City
- Sewer:City, Septic Tank
Finances and disclosures
- Price:$129,000
- Price per sq. ft.:$71.67
New listings near 1408 Houston Street
- New
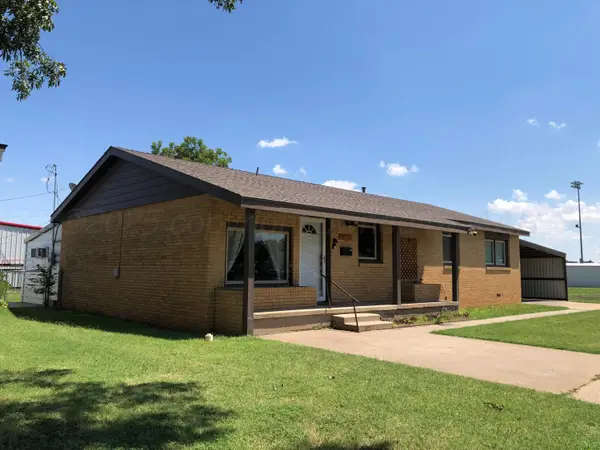 $129,000Active3 beds 2 baths1,470 sq. ft.
$129,000Active3 beds 2 baths1,470 sq. ft.1608 Amarillo Street, Wellington, TX 79095
MLS# 25-7165Listed by: CHAD HOLLAND REAL ESTATE 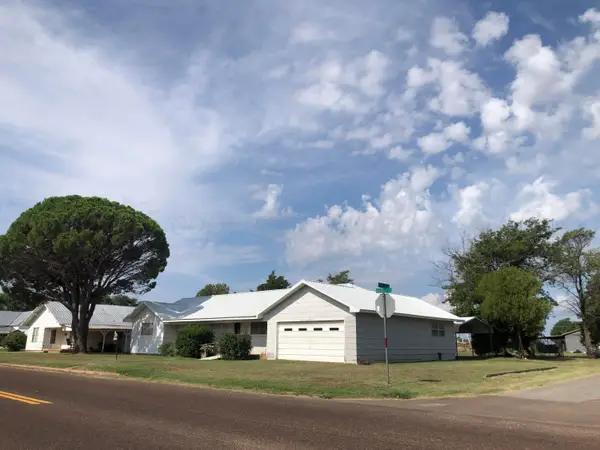 $119,000Active3 beds 2 baths1,598 sq. ft.
$119,000Active3 beds 2 baths1,598 sq. ft.1401 Haskell Street, Wellington, TX 79095
MLS# 25-6382Listed by: CHAD HOLLAND REAL ESTATE $113,000Active3 beds 2 baths1,237 sq. ft.
$113,000Active3 beds 2 baths1,237 sq. ft.1713 Corsicana Street, Wellington, TX 79095
MLS# 25-5079Listed by: CHAD HOLLAND REAL ESTATE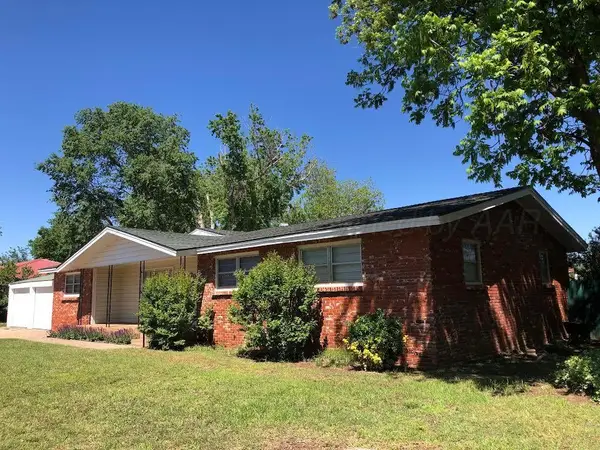 $219,900Active4 beds 3 baths2,732 sq. ft.
$219,900Active4 beds 3 baths2,732 sq. ft.1706 Ellison Street, Wellington, TX 79095
MLS# 25-4273Listed by: CHAD HOLLAND REAL ESTATE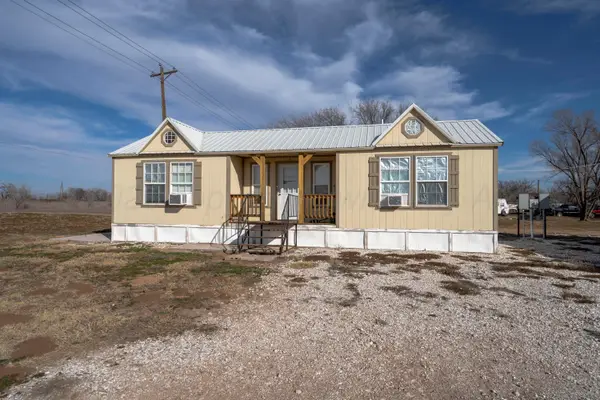 Listed by ERA$370,000Active2 beds 2 baths630 sq. ft.
Listed by ERA$370,000Active2 beds 2 baths630 sq. ft.603 1st Street, Wellington, TX 79095
MLS# 25-1993Listed by: ERA COURTYARD REAL ESTATE $169,000Active2 beds 2 baths1,464 sq. ft.
$169,000Active2 beds 2 baths1,464 sq. ft.1300 El Paso Street, Wellington, TX 79095
MLS# 25-950Listed by: MAJOR LEAGUE REALTY, INC. $269,000Active3 beds 3 baths1,494 sq. ft.
$269,000Active3 beds 3 baths1,494 sq. ft.4205 N Hwy 83, Wellington, TX 79095
MLS# 25-178Listed by: CHAD HOLLAND REAL ESTATE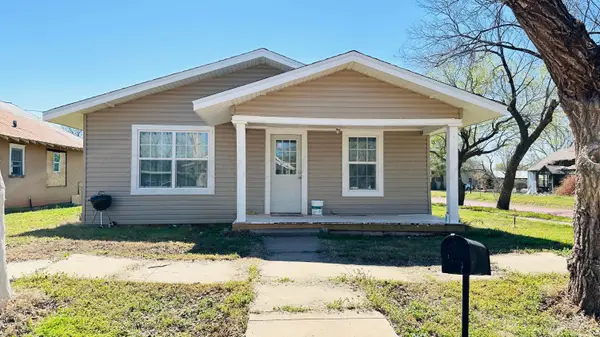 $87,000Active3 beds 1 baths1,290 sq. ft.
$87,000Active3 beds 1 baths1,290 sq. ft.501 10th Street, Wellington, TX 79095
MLS# 25-4460Listed by: AU PROPERTIES, LLC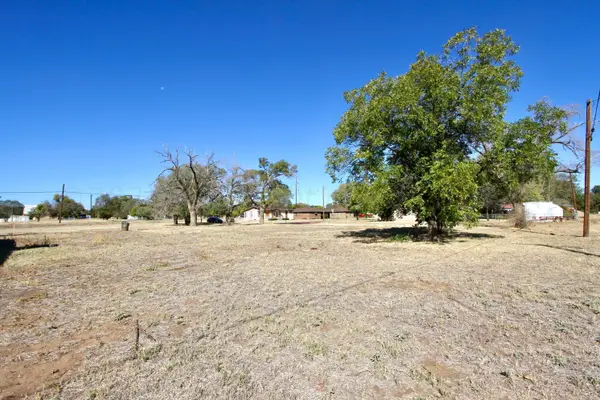 $25,000Active0 Acres
$25,000Active0 AcresDallas Street, Wellington, TX 79095
MLS# 24-8963Listed by: FATHOM REALTY, LLC
