1501 Tawakoni Drive, West Tawakoni, TX 75474
Local realty services provided by:ERA Newlin & Company
Listed by: aida coronado972-213-8111
Office: bluemark, llc.
MLS#:21103996
Source:GDAR
Price summary
- Price:$229,999
- Price per sq. ft.:$159.72
About this home
Welcome to your serene lakeside retreat!
Escape to your own slice of paradise in this charming home, tucked away among majestic trees and natural beauty. From your covered porch, enjoy peaceful mornings with a cup of coffee or unwind in the evenings as you listen to the gentle sounds of nature.
Designed for relaxed living, this lovely home invites you to embrace the beauty of the outdoors. With its welcoming porch and spacious yard, it’s the perfect setting for both quiet moments and joyful gatherings.
Inside, you’ll find a bright and airy living room that flows effortlessly into a sleek, contemporary kitchen-a perfect blend of comfort and modern style. This delightful property features 3 bedrooms, 1.5 baths, and plenty of charm throughout.
Located in a wonderful lake community, residents enjoy access to a private 5-acre park marina featuring a fishing dock, boat launch, and BBQ area—all for just $125 per year (HOA).
Come experience the peaceful lifestyle you’ve been dreaming of—your lakeside escape awaits!
Contact an agent
Home facts
- Year built:1974
- Listing ID #:21103996
- Added:100 day(s) ago
- Updated:February 15, 2026 at 12:41 PM
Rooms and interior
- Bedrooms:3
- Total bathrooms:2
- Full bathrooms:1
- Half bathrooms:1
- Living area:1,440 sq. ft.
Heating and cooling
- Cooling:Ceiling Fans, Central Air, Gas
- Heating:Central
Structure and exterior
- Roof:Composition, Metal
- Year built:1974
- Building area:1,440 sq. ft.
- Lot area:0.25 Acres
Schools
- High school:Ford
- Middle school:Thompson
- Elementary school:Cannon
Finances and disclosures
- Price:$229,999
- Price per sq. ft.:$159.72
- Tax amount:$2,938
New listings near 1501 Tawakoni Drive
- New
 $270,000Active2 beds 1 baths1,360 sq. ft.
$270,000Active2 beds 1 baths1,360 sq. ft.1324 Arrowhead Drive, West Tawakoni, TX 75474
MLS# 21178485Listed by: AT HOME TEXAS REAL ESTATE - New
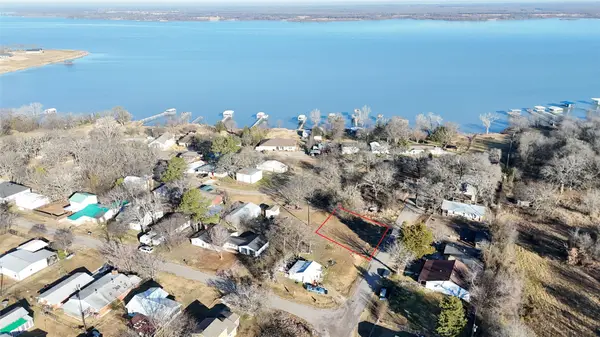 $29,500Active0.12 Acres
$29,500Active0.12 Acres409 Kirk Lane, West Tawakoni, TX 75474
MLS# 21178125Listed by: EXIT REALTY PINNACLE GROUP - New
 $235,000Active2 beds 1 baths1,360 sq. ft.
$235,000Active2 beds 1 baths1,360 sq. ft.1324 Arrowhead Drive, West Tawakoni, TX 75474
MLS# 21177193Listed by: AT HOME TEXAS REAL ESTATE - New
 $95,000Active1 beds 2 baths800 sq. ft.
$95,000Active1 beds 2 baths800 sq. ft.1932 Wahoo Lane, West Tawakoni, TX 75474
MLS# 21172052Listed by: EXIT REALTY PINNACLE GROUP - New
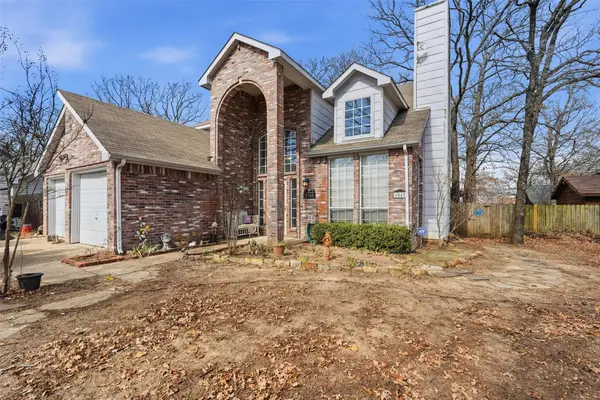 $239,000Active3 beds 2 baths1,725 sq. ft.
$239,000Active3 beds 2 baths1,725 sq. ft.1042 Crestline, West Tawakoni, TX 75474
MLS# 21171522Listed by: JPAR - ROCKWALL 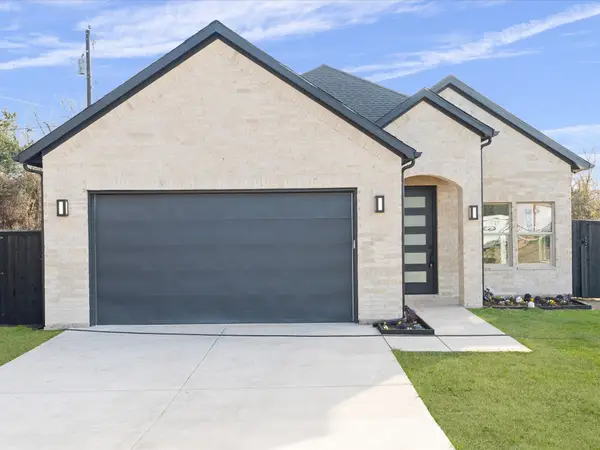 $295,000Active4 beds 2 baths1,685 sq. ft.
$295,000Active4 beds 2 baths1,685 sq. ft.116 Kirk Lane, West Tawakoni, TX 75474
MLS# 21161198Listed by: ONLY 1 REALTY GROUP LLC $55,000Active0.35 Acres
$55,000Active0.35 Acres1312 Arrowhead Drive, West Tawakoni, TX 75474
MLS# 21160524Listed by: AT HOME TEXAS REAL ESTATE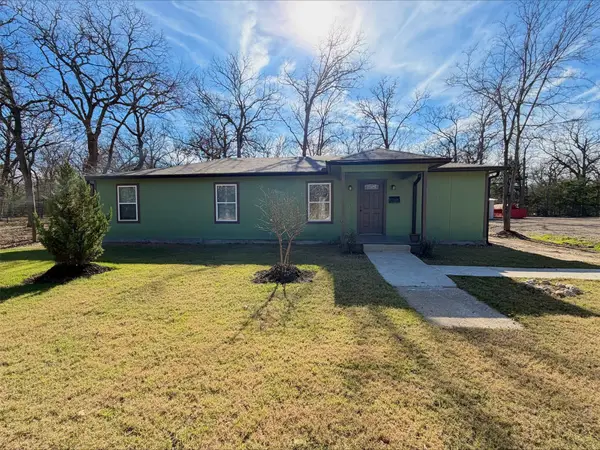 $285,000Active3 beds 2 baths1,450 sq. ft.
$285,000Active3 beds 2 baths1,450 sq. ft.613 Wild Valley Drive, West Tawakoni, TX 75474
MLS# 21156973Listed by: MONUMENT REALTY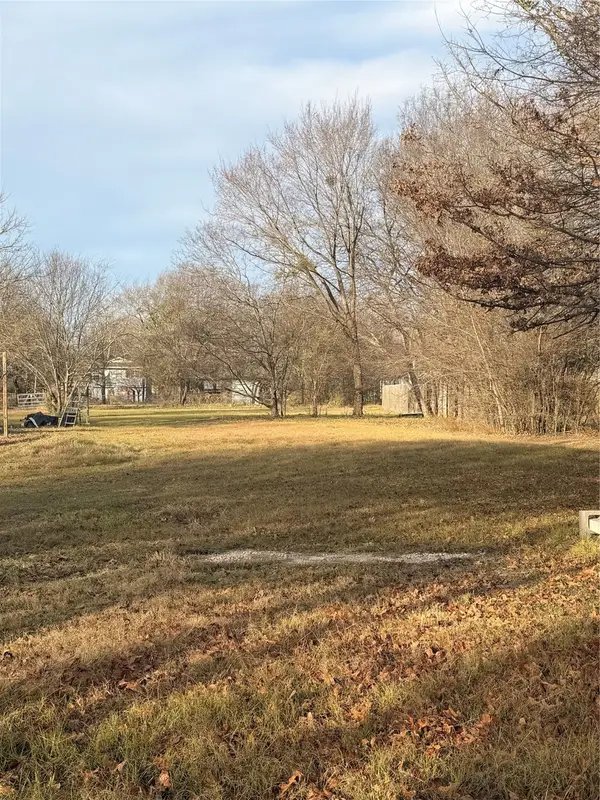 $35,000Active0.21 Acres
$35,000Active0.21 Acres1013 Redoak Drive, West Tawakoni, TX 75474
MLS# 21148943Listed by: PIPER CREEK REALTY LLC $235,000Active0.8 Acres
$235,000Active0.8 Acres250 Caro Drive, West Tawakoni, TX 75474
MLS# 21145961Listed by: WEICHERT REALTORS/PROPERTY PARTNERS

