1921 Lone Eagle Drive, West Tawakoni, TX 75474
Local realty services provided by:ERA Steve Cook & Co, Realtors
Listed by: susan zachary903-456-3623
Office: exp realty llc.
MLS#:21086005
Source:GDAR
Price summary
- Price:$235,000
- Price per sq. ft.:$130.41
About this home
Well maintained A-Frame lake home nestled behind privacy 6' chain link-perimeter fence & gated at front. Home has Sabine River Authority lease back land with walking trail leading to cove. Cove has access to Lake Tawakoni when water is in cove. Home offers 3 spacious bedrooms, 2 full baths. The primary bedroom is downstairs. Secondary bedrooms are upstairs and EACH have their own stair case leading to the bedrooms. Both secondary bedrooms have exterior doors to access the 16X20+- wood deck with iron railing for lovely views and relaxing. Upstairs wood deck accessible from exterior stairs off the open back patio with pavers. Kitchen has vinyl plank floors, gas stove & also has electric hook up if desired. Kitchen is centered between a spacious living area & large Den-dining area. 2 FULL baths downstairs; one w-shower, tile floors & walls; the other is larger w jetted tub surrounded by beautiful ceramic tile, BI cabinets & skylight. Great lake home for weekends or permanent lake living!! Must See!
Contact an agent
Home facts
- Year built:1982
- Listing ID #:21086005
- Added:102 day(s) ago
- Updated:February 15, 2026 at 12:41 PM
Rooms and interior
- Bedrooms:3
- Total bathrooms:2
- Full bathrooms:2
- Living area:1,802 sq. ft.
Heating and cooling
- Cooling:Attic Fan, Ceiling Fans, Central Air, Electric, Wall Window Units
- Heating:Central, Electric
Structure and exterior
- Roof:Metal
- Year built:1982
- Building area:1,802 sq. ft.
- Lot area:0.26 Acres
Schools
- High school:Ford
- Middle school:Thompson
- Elementary school:Cannon
Finances and disclosures
- Price:$235,000
- Price per sq. ft.:$130.41
- Tax amount:$1,528
New listings near 1921 Lone Eagle Drive
- New
 $270,000Active2 beds 1 baths1,360 sq. ft.
$270,000Active2 beds 1 baths1,360 sq. ft.1324 Arrowhead Drive, West Tawakoni, TX 75474
MLS# 21178485Listed by: AT HOME TEXAS REAL ESTATE - New
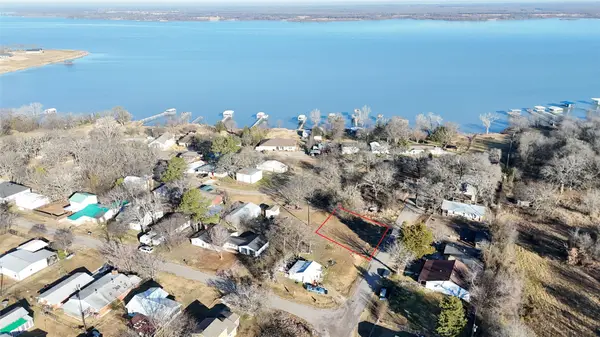 $29,500Active0.12 Acres
$29,500Active0.12 Acres409 Kirk Lane, West Tawakoni, TX 75474
MLS# 21178125Listed by: EXIT REALTY PINNACLE GROUP - New
 $235,000Active2 beds 1 baths1,360 sq. ft.
$235,000Active2 beds 1 baths1,360 sq. ft.1324 Arrowhead Drive, West Tawakoni, TX 75474
MLS# 21177193Listed by: AT HOME TEXAS REAL ESTATE - New
 $95,000Active1 beds 2 baths800 sq. ft.
$95,000Active1 beds 2 baths800 sq. ft.1932 Wahoo Lane, West Tawakoni, TX 75474
MLS# 21172052Listed by: EXIT REALTY PINNACLE GROUP - New
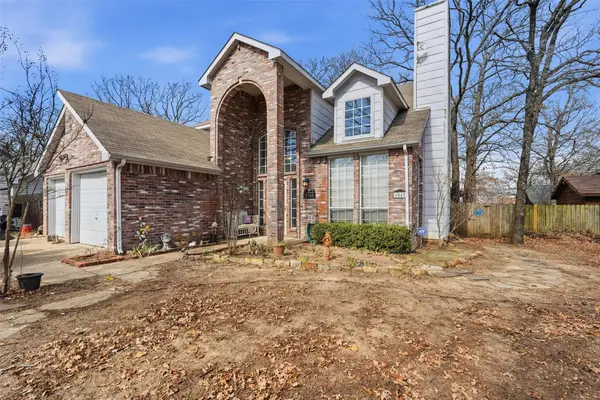 $239,000Active3 beds 2 baths1,725 sq. ft.
$239,000Active3 beds 2 baths1,725 sq. ft.1042 Crestline, West Tawakoni, TX 75474
MLS# 21171522Listed by: JPAR - ROCKWALL 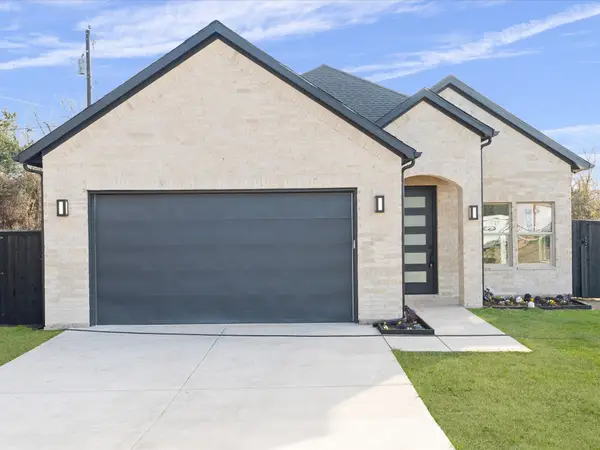 $295,000Active4 beds 2 baths1,685 sq. ft.
$295,000Active4 beds 2 baths1,685 sq. ft.116 Kirk Lane, West Tawakoni, TX 75474
MLS# 21161198Listed by: ONLY 1 REALTY GROUP LLC $55,000Active0.35 Acres
$55,000Active0.35 Acres1312 Arrowhead Drive, West Tawakoni, TX 75474
MLS# 21160524Listed by: AT HOME TEXAS REAL ESTATE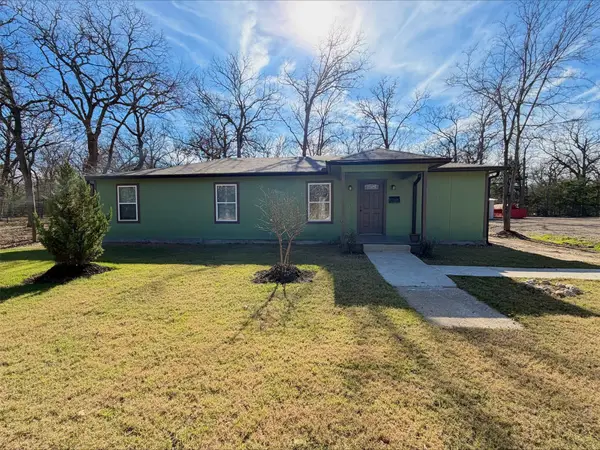 $285,000Active3 beds 2 baths1,450 sq. ft.
$285,000Active3 beds 2 baths1,450 sq. ft.613 Wild Valley Drive, West Tawakoni, TX 75474
MLS# 21156973Listed by: MONUMENT REALTY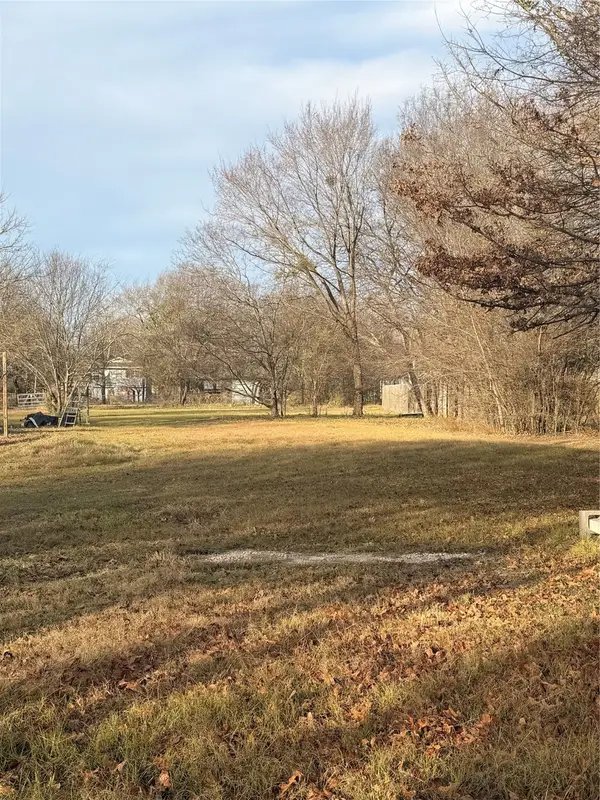 $35,000Active0.21 Acres
$35,000Active0.21 Acres1013 Redoak Drive, West Tawakoni, TX 75474
MLS# 21148943Listed by: PIPER CREEK REALTY LLC $235,000Active0.8 Acres
$235,000Active0.8 Acres250 Caro Drive, West Tawakoni, TX 75474
MLS# 21145961Listed by: WEICHERT REALTORS/PROPERTY PARTNERS

