2919 Amherst Street, West University Place, TX 77005
Local realty services provided by:American Real Estate ERA Powered
2919 Amherst Street,West University Place, TX 77005
$1,825,000
- 5 Beds
- 6 Baths
- 4,869 sq. ft.
- Single family
- Active
Listed by:kristin tillman
Office:greenwood king properties - kirby office
MLS#:34544266
Source:HARMLS
Price summary
- Price:$1,825,000
- Price per sq. ft.:$374.82
About this home
Originally constructed in 1934 & extensively renovated & expanded in 1995, 2919 Amherst exemplifies a harmonious blend of traditional craftsmanship, modern amenities & spaces for today. The architectural style reflects a Tudor restoration including beamed ceilings, curated hardware & artful natural light. With an over 8,000 sq ft lot(per HCAD), Amherst offers five bedrooms, four full & two half-baths, giving ample space for everyone. The floorplan comprises multiple spaces including living, dining, family, breakfast, study, game room & private office catering to diverse lifestyle needs. A second staircase provides access to a master suite enhanced by a beamed, vaulted ceiling & a game room - the heart of the second floor. Must have amenities include chef’s kitchen, climatized wine cellar (750 bottles), mudroom & oversized garage. The outdoor living area is enhanced by a plunge pool, illuminated landscaping & outdoor kitchen, creating an ideal environment for relaxation & entertainment.
Contact an agent
Home facts
- Year built:1995
- Listing ID #:34544266
- Updated:September 04, 2025 at 11:43 AM
Rooms and interior
- Bedrooms:5
- Total bathrooms:6
- Full bathrooms:4
- Half bathrooms:2
- Living area:4,869 sq. ft.
Heating and cooling
- Cooling:Central Air, Electric
- Heating:Central, Gas
Structure and exterior
- Roof:Composition
- Year built:1995
- Building area:4,869 sq. ft.
- Lot area:0.19 Acres
Schools
- High school:LAMAR HIGH SCHOOL (HOUSTON)
- Middle school:PERSHING MIDDLE SCHOOL
- Elementary school:WEST UNIVERSITY ELEMENTARY SCHOOL
Utilities
- Sewer:Public Sewer
Finances and disclosures
- Price:$1,825,000
- Price per sq. ft.:$374.82
- Tax amount:$37,774 (2024)
New listings near 2919 Amherst Street
- Open Sun, 1 to 3pmNew
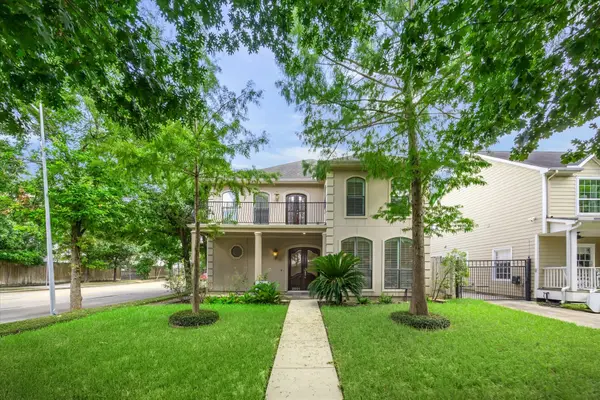 $1,675,000Active4 beds 4 baths4,088 sq. ft.
$1,675,000Active4 beds 4 baths4,088 sq. ft.2601 Talbott Street, Houston, TX 77005
MLS# 53673818Listed by: COMPASS RE TEXAS, LLC - HOUSTON - New
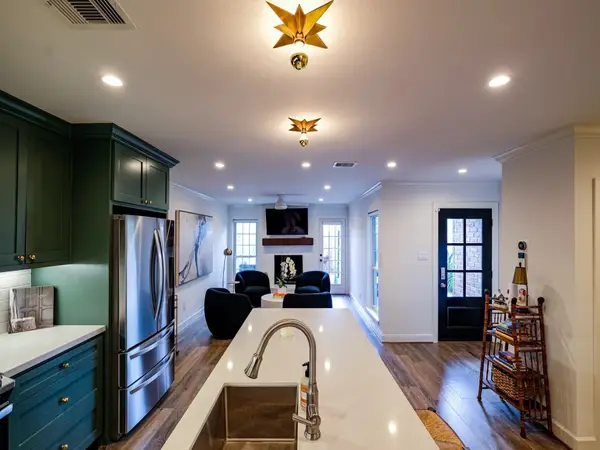 $609,700Active2 beds 3 baths1,716 sq. ft.
$609,700Active2 beds 3 baths1,716 sq. ft.3139 Bissonnet Street, Houston, TX 77005
MLS# 73438388Listed by: COMPASS RE TEXAS, LLC - HOUSTON - New
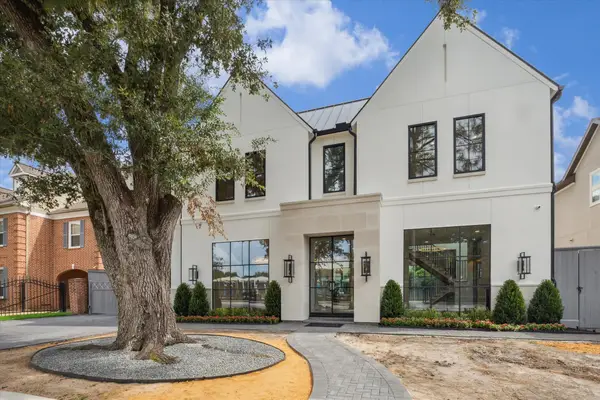 $3,860,000Active5 beds 6 baths5,598 sq. ft.
$3,860,000Active5 beds 6 baths5,598 sq. ft.4145 Byron Street, West University Place, TX 77005
MLS# 20329298Listed by: MY CASTLE REALTY - New
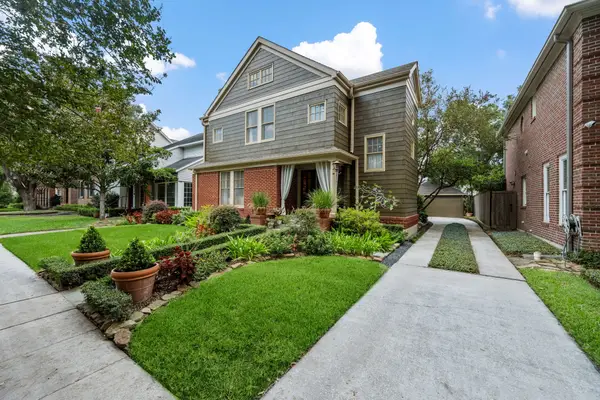 $1,299,000Active3 beds 2 baths2,377 sq. ft.
$1,299,000Active3 beds 2 baths2,377 sq. ft.2714 Centenary Street, West University Place, TX 77005
MLS# 43713411Listed by: GREENWOOD KING PROPERTIES - KIRBY OFFICE - New
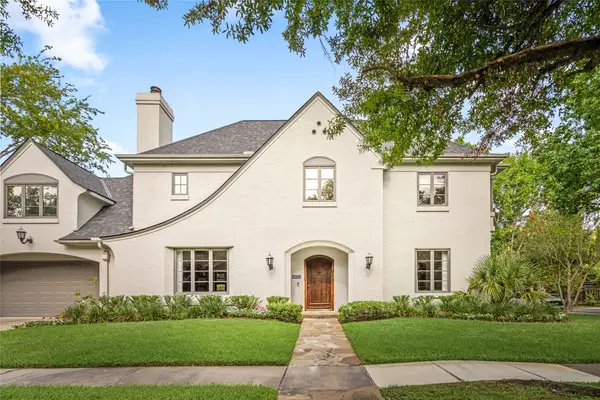 $2,900,000Active4 beds 5 baths4,922 sq. ft.
$2,900,000Active4 beds 5 baths4,922 sq. ft.6604 Vanderbilt Street, West University Place, TX 77005
MLS# 77376858Listed by: NEW LEAF REAL ESTATE - New
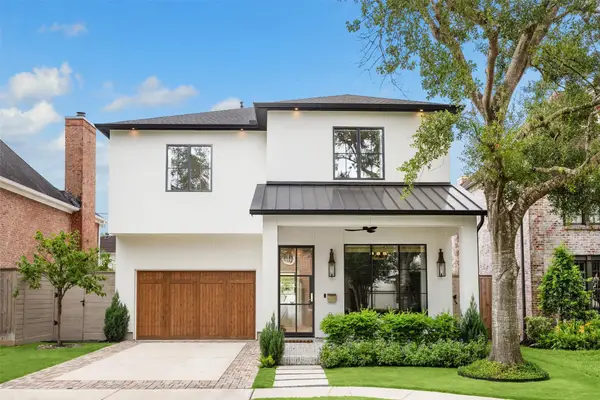 $2,279,000Active4 beds 5 baths3,600 sq. ft.
$2,279,000Active4 beds 5 baths3,600 sq. ft.2823 Plumb Street, Houston, TX 77005
MLS# 32768649Listed by: COMPASS RE TEXAS, LLC - HOUSTON - New
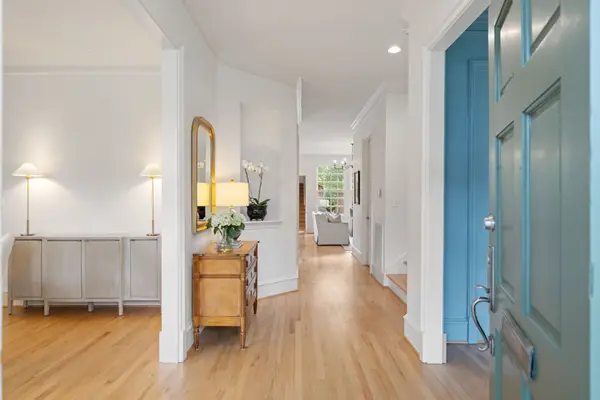 $1,750,000Active5 beds 5 baths3,598 sq. ft.
$1,750,000Active5 beds 5 baths3,598 sq. ft.6126 Annapolis Street, Houston, TX 77005
MLS# 46222849Listed by: MARTHA TURNER SOTHEBY'S INTERNATIONAL REALTY - New
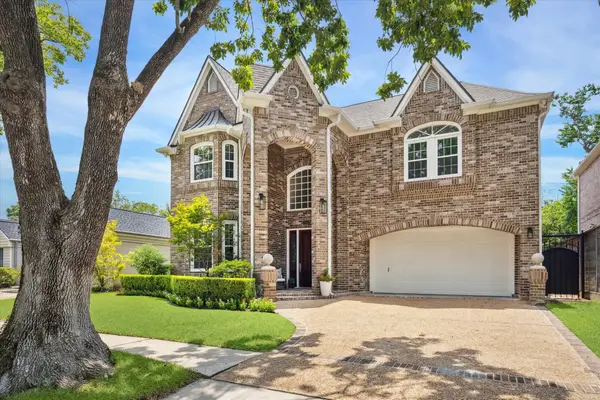 $1,749,000Active4 beds 4 baths3,925 sq. ft.
$1,749,000Active4 beds 4 baths3,925 sq. ft.3907 Riley Street, West University Place, TX 77005
MLS# 93211678Listed by: KELLER WILLIAMS REALTY METROPOLITAN - New
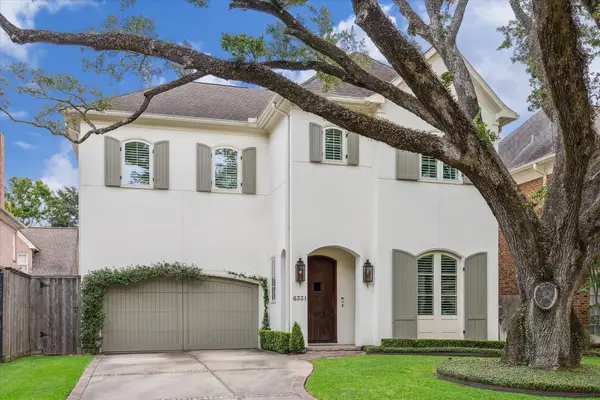 $2,895,000Active4 beds 5 baths5,183 sq. ft.
$2,895,000Active4 beds 5 baths5,183 sq. ft.6331 Westchester, Houston, TX 77005
MLS# 74643182Listed by: GREENWOOD KING PROPERTIES - KIRBY OFFICE
