3619 Robinhood Street, West University Place, TX 77005
Local realty services provided by:ERA Experts
3619 Robinhood Street,West University Place, TX 77005
$4,250,000
- 5 Beds
- 7 Baths
- 5,388 sq. ft.
- Single family
- Active
Upcoming open houses
- Sun, Sep 2802:00 pm - 04:00 pm
Listed by:norman ray wilson
Office:norman wilson realty
MLS#:26177448
Source:HARMLS
Price summary
- Price:$4,250,000
- Price per sq. ft.:$788.79
About this home
Incredible Tabby Shell Stucco home w/ unsurpassed designer interior elements on rare sought after double lot, 15,000 sq.ft., on Cul-de-sac street w/ walking cross-over bridge to parks, school, Tiny's restaurant & Little League. Huge living room w/ fireplace, family room w/ fireplace overlooking fountain & pool, enormous kitchen w/ huge dining area & cozy fireplace, beautiful covered patio w/ wooden vaulted ceiling & pass through to kitchen, downstairs bedroom w/ full bathroom, also 1/2 bathroom down, 3 large bedrooms each w/ full bathrooms up, huge primary bedroom w/ 3 closets & wonderful large primary bathroom, complete guest house w/ living room, kitchenette & full bathroom w/ tub & walk-in shower, oversized 2-car garage, separate workroom, pool 1/2 bathroom w/ shower & toilet, bonus room by pool for office space or exercise room, abundance of green space for children & pets. An incredible floorplan w/ unique designer features rarely seen in most homes. Truly a must see!
Contact an agent
Home facts
- Year built:2000
- Listing ID #:26177448
- Updated:September 28, 2025 at 10:07 PM
Rooms and interior
- Bedrooms:5
- Total bathrooms:7
- Full bathrooms:5
- Half bathrooms:2
- Living area:5,388 sq. ft.
Heating and cooling
- Cooling:Central Air, Electric
- Heating:Central, Gas
Structure and exterior
- Roof:Composition
- Year built:2000
- Building area:5,388 sq. ft.
- Lot area:0.34 Acres
Schools
- High school:LAMAR HIGH SCHOOL (HOUSTON)
- Middle school:PERSHING MIDDLE SCHOOL
- Elementary school:WEST UNIVERSITY ELEMENTARY SCHOOL
Utilities
- Sewer:Public Sewer
Finances and disclosures
- Price:$4,250,000
- Price per sq. ft.:$788.79
- Tax amount:$65,222 (2025)
New listings near 3619 Robinhood Street
- Open Sat, 11am to 1pmNew
 $2,650,000Active4 beds 5 baths4,356 sq. ft.
$2,650,000Active4 beds 5 baths4,356 sq. ft.4132 Southwestern Street, West University Place, TX 77005
MLS# 95006012Listed by: NINO PROPERTIES - Open Sun, 2 to 4pmNew
 $495,000Active3 beds 3 baths1,936 sq. ft.
$495,000Active3 beds 3 baths1,936 sq. ft.5702 Academy Street, Houston, TX 77005
MLS# 37988987Listed by: KELLER WILLIAMS REALTY METROPOLITAN - Open Sun, 1 to 3pmNew
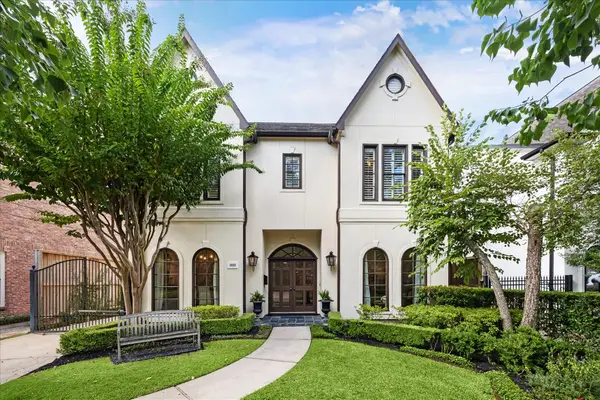 $1,999,000Active4 beds 4 baths4,104 sq. ft.
$1,999,000Active4 beds 4 baths4,104 sq. ft.3818 Case Street, West University Place, TX 77005
MLS# 68643156Listed by: COMPASS RE TEXAS, LLC - HOUSTON - Open Sun, 1 to 2pmNew
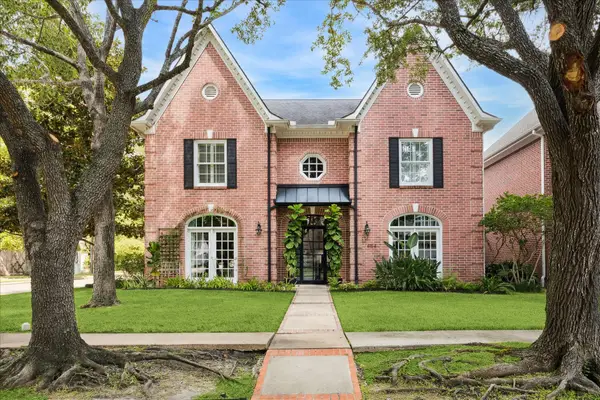 $2,100,000Active4 beds 4 baths3,903 sq. ft.
$2,100,000Active4 beds 4 baths3,903 sq. ft.4154 Villanova Street, West University Place, TX 77005
MLS# 52565360Listed by: COMPASS RE TEXAS, LLC - HOUSTON - New
 $775,000Active0.11 Acres
$775,000Active0.11 Acres4107 Sunset Boulevard, Houston, TX 77005
MLS# 87430911Listed by: COMPASS RE TEXAS, LLC - HOUSTON - New
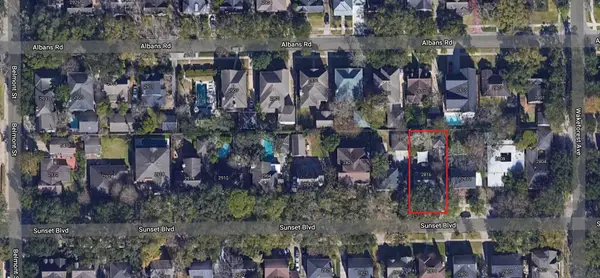 $1,275,000Active0.14 Acres
$1,275,000Active0.14 Acres2816 Sunset Boulevard, West University Place, TX 77005
MLS# 85854237Listed by: LEGGETT PROPERTIES - Open Sun, 1 to 3pmNew
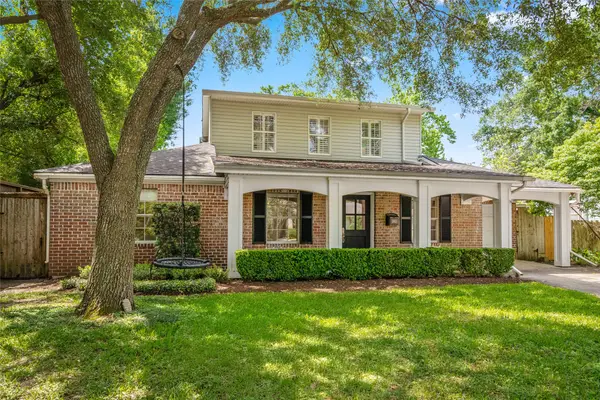 $1,100,000Active5 beds 3 baths2,597 sq. ft.
$1,100,000Active5 beds 3 baths2,597 sq. ft.3803 Sunset Boulevard, West University Place, TX 77005
MLS# 47752891Listed by: COMPASS RE TEXAS, LLC - HOUSTON  $1,149,000Pending3 beds 2 baths1,717 sq. ft.
$1,149,000Pending3 beds 2 baths1,717 sq. ft.2820 Rice Boulevard, Houston, TX 77005
MLS# 46025515Listed by: COMPASS RE TEXAS, LLC - HOUSTON- New
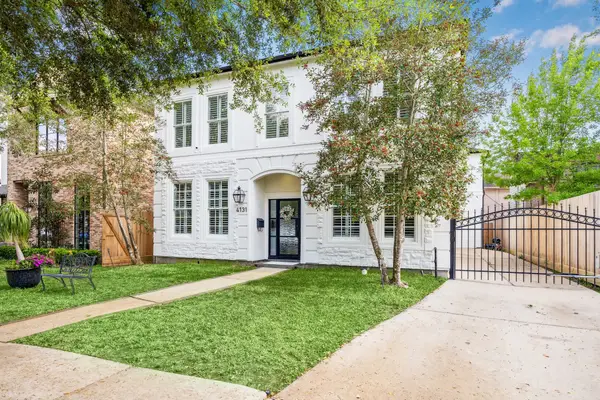 $1,875,000Active4 beds 5 baths3,728 sq. ft.
$1,875,000Active4 beds 5 baths3,728 sq. ft.4131 Byron Street, Houston, TX 77005
MLS# 91118868Listed by: LEGEND LIVING REAL ESTATE
