4148 Bissonnet Street, West University Place, TX 77005
Local realty services provided by:ERA EXPERTS
4148 Bissonnet Street,West University Place, TX 77005
$850,000
- 2 Beds
- 2 Baths
- 1,773 sq. ft.
- Single family
- Active
Listed by:amy bush
Office:greenwood king properties - kirby office
MLS#:88573350
Source:HARMLS
Price summary
- Price:$850,000
- Price per sq. ft.:$479.41
About this home
Adorable, updated home in highly sought after West University! Fabulous open concept floor plan filled with natural light and a spacious back yard. The chef-inspired kitchen is perfect for everyday living and entertaining. Outfitted with granite countertops, stainless steel appliances including Viking refrigerator, oven, and warming drawer, Wolf 6-burner gas cooktop, Fisher Paykel dishwasher, wine/beverage refrigerator and dedicated appliance cabinet for a clutter-free workspace. White oak flooring throughout and black slate tile complemented by sleek steel doors offers a contemporary touch. The refreshed primary bathroom includes freestanding soaking tub, walk-in shower and rainfall showerhead. The upgraded backyard is perfect for outdoor grilling, play and entertaining. Located near Judson Park with tennis/pickleball courts, community rec center and pool, shopping and dining. Zoned to highly acclaimed West U Elementary (buyer to verify eligibility). All per seller
Contact an agent
Home facts
- Year built:1945
- Listing ID #:88573350
- Updated:August 27, 2025 at 12:01 AM
Rooms and interior
- Bedrooms:2
- Total bathrooms:2
- Full bathrooms:1
- Half bathrooms:1
- Living area:1,773 sq. ft.
Heating and cooling
- Cooling:Central Air, Electric, Zoned
- Heating:Central, Electric, Zoned
Structure and exterior
- Roof:Composition
- Year built:1945
- Building area:1,773 sq. ft.
- Lot area:0.11 Acres
Schools
- High school:LAMAR HIGH SCHOOL (HOUSTON)
- Middle school:PERSHING MIDDLE SCHOOL
- Elementary school:WEST UNIVERSITY ELEMENTARY SCHOOL
Utilities
- Sewer:Public Sewer
Finances and disclosures
- Price:$850,000
- Price per sq. ft.:$479.41
- Tax amount:$9,620 (2024)
New listings near 4148 Bissonnet Street
- Open Sun, 2 to 4pmNew
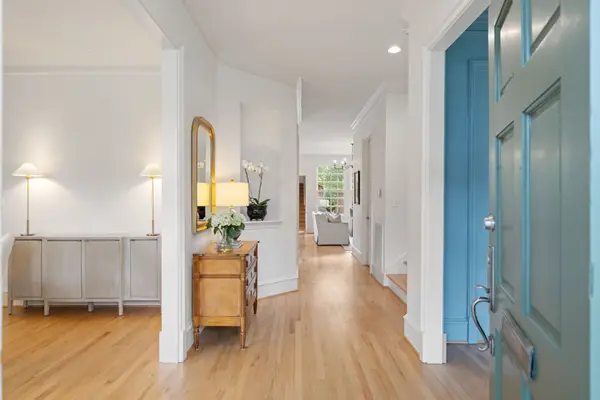 $1,750,000Active5 beds 5 baths3,598 sq. ft.
$1,750,000Active5 beds 5 baths3,598 sq. ft.6126 Annapolis Street, Houston, TX 77005
MLS# 46222849Listed by: MARTHA TURNER SOTHEBY'S INTERNATIONAL REALTY - Open Sun, 2 to 4pmNew
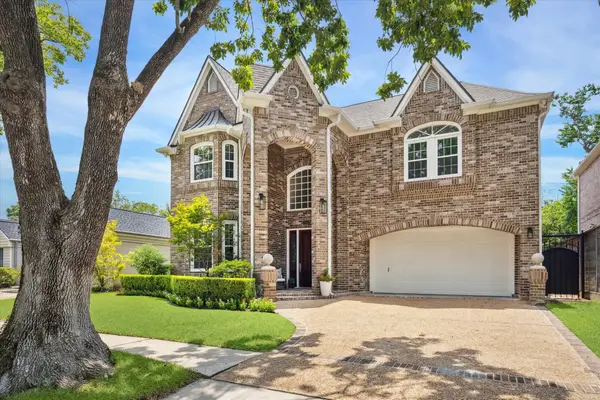 $1,749,000Active4 beds 4 baths3,925 sq. ft.
$1,749,000Active4 beds 4 baths3,925 sq. ft.3907 Riley Street, West University Place, TX 77005
MLS# 93211678Listed by: KELLER WILLIAMS REALTY METROPOLITAN - New
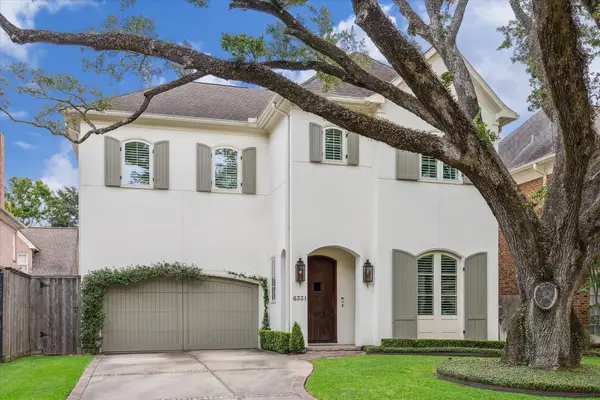 $2,895,000Active4 beds 5 baths5,183 sq. ft.
$2,895,000Active4 beds 5 baths5,183 sq. ft.6331 Westchester, Houston, TX 77005
MLS# 74643182Listed by: GREENWOOD KING PROPERTIES - KIRBY OFFICE 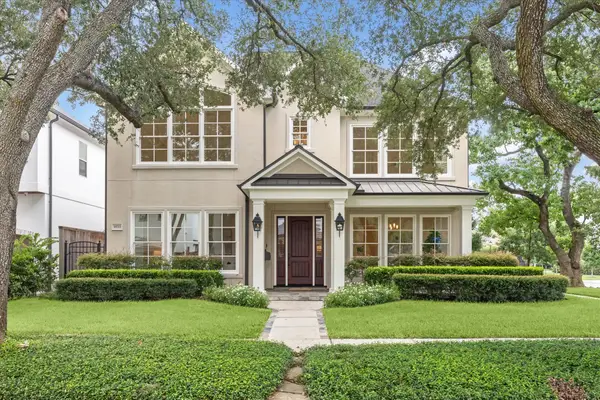 $1,999,000Pending4 beds 4 baths4,226 sq. ft.
$1,999,000Pending4 beds 4 baths4,226 sq. ft.4033 Amherst Street, West University Place, TX 77005
MLS# 24995252Listed by: COMPASS RE TEXAS, LLC - HOUSTON- New
 $1,625,000Active4 beds 5 baths3,520 sq. ft.
$1,625,000Active4 beds 5 baths3,520 sq. ft.3812 Riley Street, Houston, TX 77005
MLS# 67980739Listed by: THE REYNA GROUP 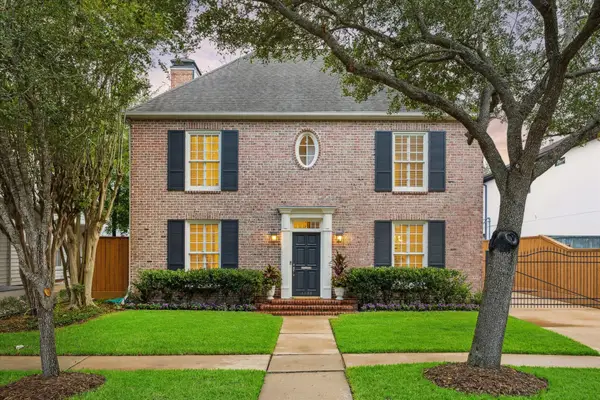 $1,375,000Pending3 beds 3 baths2,592 sq. ft.
$1,375,000Pending3 beds 3 baths2,592 sq. ft.4138 University Boulevard, West University Place, TX 77005
MLS# 15136076Listed by: KELLER WILLIAMS REALTY METROPOLITAN- New
 $1,288,000Active3 beds 3 baths2,320 sq. ft.
$1,288,000Active3 beds 3 baths2,320 sq. ft.2737 Werlein Avenue, Houston, TX 77005
MLS# 42266957Listed by: GOLSHAN REALTY 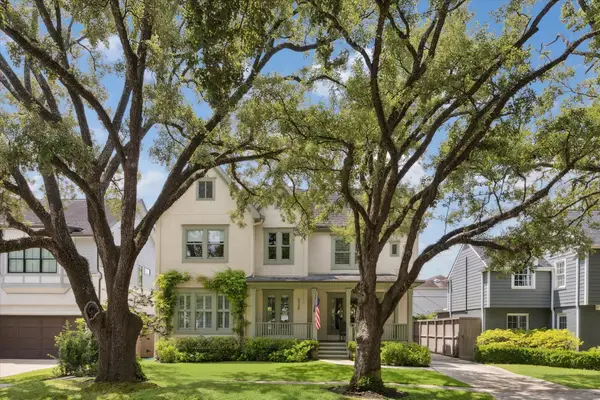 $2,200,000Pending4 beds 4 baths4,175 sq. ft.
$2,200,000Pending4 beds 4 baths4,175 sq. ft.2729 Sunset Boulevard, West University Place, TX 77005
MLS# 12848554Listed by: COMPASS RE TEXAS, LLC - HOUSTON- New
 $2,050,000Active4 beds 5 baths3,728 sq. ft.
$2,050,000Active4 beds 5 baths3,728 sq. ft.4131 Byron Street, Houston, TX 77005
MLS# 63066334Listed by: LEGEND LIVING REAL ESTATE  $1,125,000Active3 beds 3 baths2,094 sq. ft.
$1,125,000Active3 beds 3 baths2,094 sq. ft.6420 Buffalo Speedway, West University Place, TX 77005
MLS# 68291839Listed by: MARTHA TURNER SOTHEBY'S INTERNATIONAL REALTY
