6403 Buffalo Speedway, West University Place, TX 77005
Local realty services provided by:American Real Estate ERA Powered
6403 Buffalo Speedway,West University Place, TX 77005
$6,950,000
- 6 Beds
- 9 Baths
- 8,638 sq. ft.
- Single family
- Active
Listed by: kasteena parikh
Office: martha turner sotheby's international realty
MLS#:21207211
Source:HARMLS
Price summary
- Price:$6,950,000
- Price per sq. ft.:$804.58
About this home
West University's new modern luxury estate, featuring captivating architecture, is an undisputed masterpiece with unparalleled elegance and sophistication. Spanning over 8,638 SF of indoor-outdoor living space and set on a sprawling 14,000 SF lot, this is a rare find, truly one of a kind! Entryway opens to the grand foyer showcasing an incredible amount of natural light! Beyond the entry, the great room seamlessly flows into the striking gourmet kitchen, with its large center island, and bar. Caterer's kitchen/scullery—equipped with Subzero/Wolf appliances. Upstairs, primary suite boasts gas fireplace, balcony, and an opulent spa-like bath/closet. Backyard is a tranquil escape with a HEATED SPARKLING POOL/SPA and summer kitchen perfect for alfresco dining. Additional highlights include a THREE-CAR GARAGE, INSTALLED ELEVATOR, CRESTRON SMART HOME, fully integrated AUTOMATIC WINDOW SHADES, and a MAIN LEVEL JUNIOR SUITE. Walk to nearby Rice Village, parks, cafes, and shops. STUNNING!
Contact an agent
Home facts
- Year built:2025
- Listing ID #:21207211
- Updated:December 24, 2025 at 12:39 PM
Rooms and interior
- Bedrooms:6
- Total bathrooms:9
- Full bathrooms:6
- Half bathrooms:3
- Living area:8,638 sq. ft.
Heating and cooling
- Cooling:Central Air, Electric, Zoned
- Heating:Central, Gas, Zoned
Structure and exterior
- Year built:2025
- Building area:8,638 sq. ft.
- Lot area:0.32 Acres
Schools
- High school:LAMAR HIGH SCHOOL (HOUSTON)
- Middle school:PERSHING MIDDLE SCHOOL
- Elementary school:WEST UNIVERSITY ELEMENTARY SCHOOL
Utilities
- Sewer:Public Sewer
Finances and disclosures
- Price:$6,950,000
- Price per sq. ft.:$804.58
- Tax amount:$62,509 (2025)
New listings near 6403 Buffalo Speedway
- New
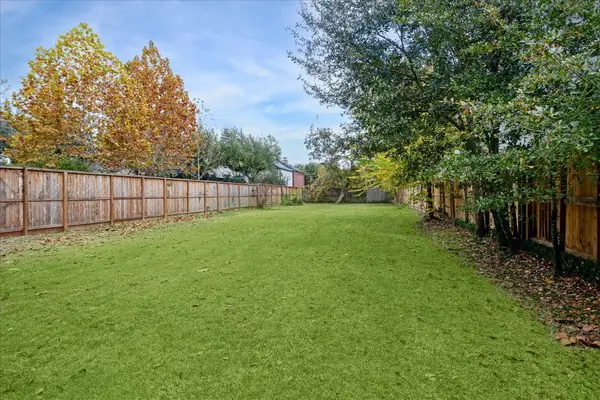 $1,925,000Active0 Acres
$1,925,000Active0 Acres6611 Belmont Street, West University Place, TX 77005
MLS# 79767200Listed by: NORMAN WILSON REALTY 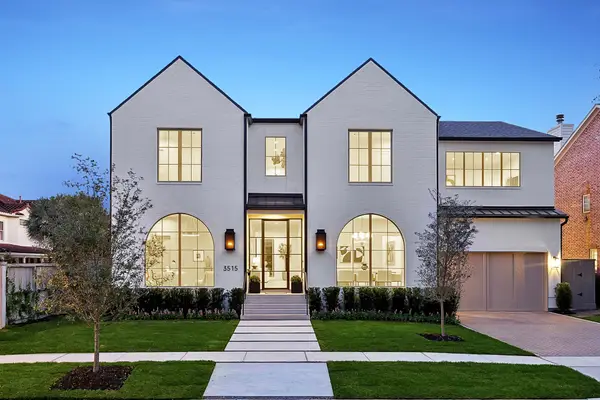 $4,195,000Pending5 beds 6 baths5,660 sq. ft.
$4,195,000Pending5 beds 6 baths5,660 sq. ft.3515 Carnegie Street, West University Place, TX 77005
MLS# 70729555Listed by: MARTHA TURNER SOTHEBY'S INTERNATIONAL REALTY- New
 $2,300,000Active5 beds 4 baths3,490 sq. ft.
$2,300,000Active5 beds 4 baths3,490 sq. ft.3605 Rice Boulevard, Houston, TX 77005
MLS# 94219237Listed by: EXP REALTY LLC 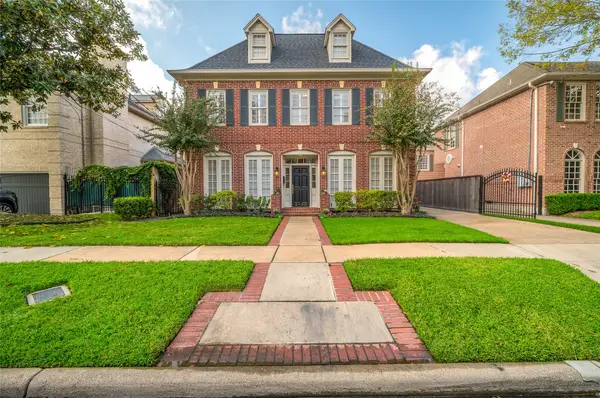 $1,750,000Active4 beds 4 baths3,230 sq. ft.
$1,750,000Active4 beds 4 baths3,230 sq. ft.6130 Annapolis Street, West University Place, TX 77005
MLS# 22406818Listed by: BERNSTEIN REALTY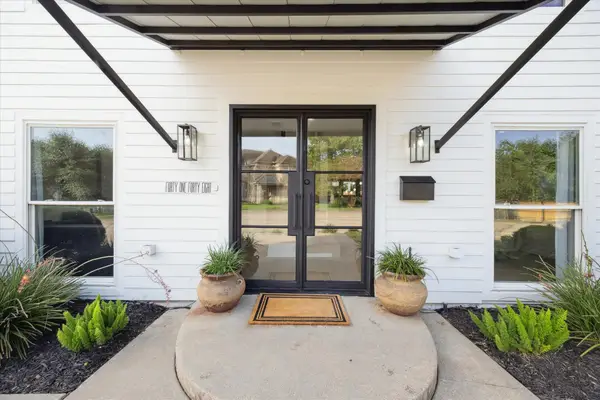 $775,000Active2 beds 2 baths1,773 sq. ft.
$775,000Active2 beds 2 baths1,773 sq. ft.4148 Bissonnet Street, West University Place, TX 77005
MLS# 94622519Listed by: GREENWOOD KING PROPERTIES - KIRBY OFFICE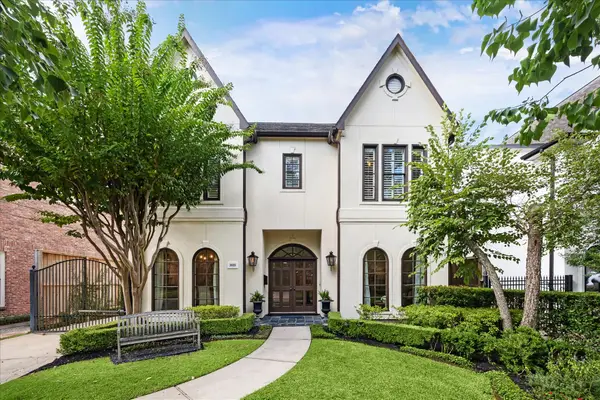 $2,000,000Pending4 beds 4 baths4,104 sq. ft.
$2,000,000Pending4 beds 4 baths4,104 sq. ft.3818 Case Street, West University Place, TX 77005
MLS# 29865228Listed by: COMPASS RE TEXAS, LLC - HOUSTON- Open Sun, 1 to 3pm
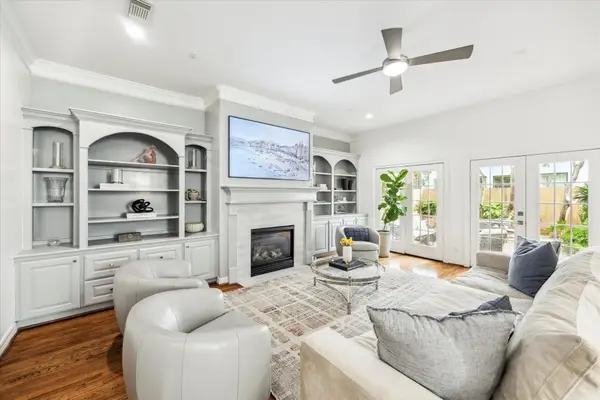 $1,800,000Active4 beds 5 baths3,728 sq. ft.
$1,800,000Active4 beds 5 baths3,728 sq. ft.4131 Byron Street, West University Place, TX 77005
MLS# 4406249Listed by: LEGEND LIVING REAL ESTATE 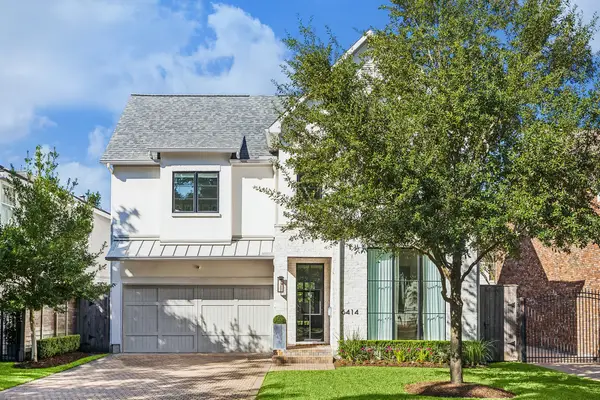 $2,850,000Pending4 beds 5 baths5,104 sq. ft.
$2,850,000Pending4 beds 5 baths5,104 sq. ft.6414 Mercer Street, West University Place, TX 77005
MLS# 16469204Listed by: GREENWOOD KING PROPERTIES - KIRBY OFFICE $1,999,999Active4 beds 5 baths3,539 sq. ft.
$1,999,999Active4 beds 5 baths3,539 sq. ft.4255 S Judson, West University Place, TX 77005
MLS# 70230521Listed by: WINHILL ADVISORS - KIRBY $3,099,000Active5 beds 7 baths4,938 sq. ft.
$3,099,000Active5 beds 7 baths4,938 sq. ft.4152 Coleridge Street, West University Place, TX 77005
MLS# 61659439Listed by: KELLER WILLIAMS REALTY METROPOLITAN
