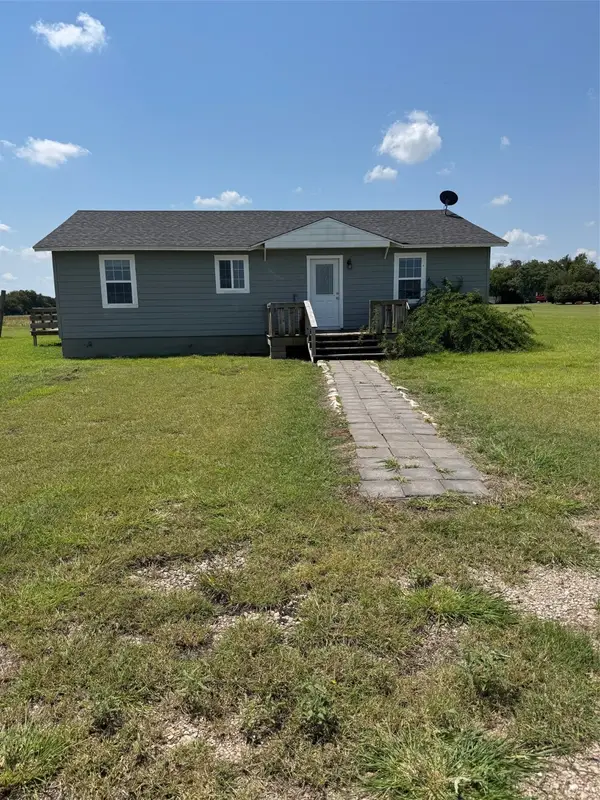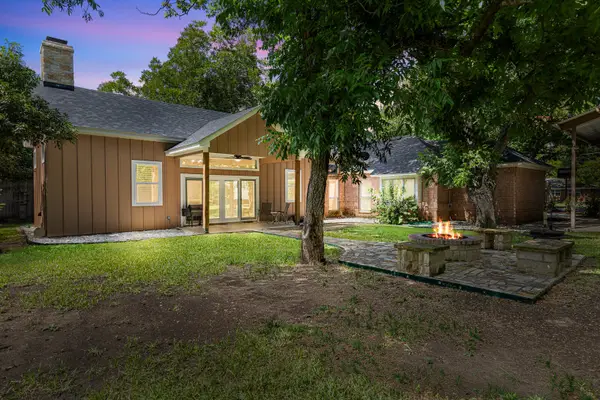290 Bolton Circle, West, TX 76691
Local realty services provided by:ERA Steve Cook & Co, Realtors



Listed by:katie miller855-450-0442
Office:real broker, llc.
MLS#:20885153
Source:GDAR
Price summary
- Price:$695,000
- Price per sq. ft.:$192.1
About this home
Welcome to this exquisite brick estate nestled on nearly 2 serene acres in a quiet subdivision outside of town in West ISD. Offering 3,618 square feet of beautifully maintained & recently updated living space, designed for both everyday living & upscale entertaining. Recent improvements include stunning new wood flooring, fresh interior paint throughout, & two brand new premium gas ranges in the spacious kitchen. A wraparound porch & long circular driveway invite you into a bright, expansive interior where tall ceilings & refined crown molding set a high-end tone throughout. The home features four spacious bedrooms, each with an attached bathroom, plus a guest half bath—an ideal layout for families or multi-generational living. An additional bonus-flex room with its own full bath offers the option of a fifth bedroom, home office, or guest suite. The opportunity for dual primary suites on separate floors provide ultimate flexibility & privacy, while multiple living & dining areas offer room to gather, relax, or retreat. The heart of the home is a gourmet kitchen with granite countertops, stainless steel appliances, double ovens, & abundant storage—perfect for cooking & hosting with ease. A generous laundry room & versatile bonus space upstairs add to the home’s functionality. Step outside to enjoy a large covered patio perfect for dining al fresco, overlooking a fully fenced backyard—ideal for entertaining, play, or even adding a pool. Additional highlights include a two-car attached garage, detached carport, & storage shed. Set in a peaceful acreage community just minutes from town, this property offers the space you crave, the luxury you love, & the layout you need.
Contact an agent
Home facts
- Year built:2004
- Listing Id #:20885153
- Added:143 day(s) ago
- Updated:August 11, 2025 at 01:43 AM
Rooms and interior
- Bedrooms:5
- Total bathrooms:5
- Full bathrooms:4
- Half bathrooms:1
- Living area:3,618 sq. ft.
Heating and cooling
- Cooling:Central Air, Electric
- Heating:Central, Electric
Structure and exterior
- Year built:2004
- Building area:3,618 sq. ft.
- Lot area:1.94 Acres
Schools
- High school:West
- Middle school:West
- Elementary school:West
Finances and disclosures
- Price:$695,000
- Price per sq. ft.:$192.1
- Tax amount:$8,452
New listings near 290 Bolton Circle
- New
 $68,000Active0.19 Acres
$68,000Active0.19 Acres1404 N Reagan Street, West, TX 76691
MLS# 21025732Listed by: CITIWIDE PROPERTIES CORP. - New
 $249,900Active3 beds 2 baths1,452 sq. ft.
$249,900Active3 beds 2 baths1,452 sq. ft.1235 Four Corners Road, West, TX 76691
MLS# 21026514Listed by: GREATER WACO REALTY, LLC  $220,000Active3 beds 2 baths1,320 sq. ft.
$220,000Active3 beds 2 baths1,320 sq. ft.2800 Jerry Mashek Drive, West, TX 76691
MLS# 21025967Listed by: BRIXSTONE REAL ESTATE $560,000Active28.35 Acres
$560,000Active28.35 AcresTBD T M West Parkway, West, TX 76691
MLS# 21023038Listed by: REAL BROKER, LLC $249,000Active2 beds 1 baths1,540 sq. ft.
$249,000Active2 beds 1 baths1,540 sq. ft.804 N Main Street, West, TX 76691
MLS# 21021366Listed by: KELLY, REALTORS $459,000Active3 beds 2 baths2,624 sq. ft.
$459,000Active3 beds 2 baths2,624 sq. ft.711 S Harrison Street, West, TX 76691
MLS# 21019470Listed by: SLOVAK REALTY $295,000Active3 beds 2 baths1,596 sq. ft.
$295,000Active3 beds 2 baths1,596 sq. ft.17930 N Interstate 35 N, West, TX 76691
MLS# 74223000Listed by: BROKEROLOGY PROPERTIES $749,000Active4 beds 3 baths2,613 sq. ft.
$749,000Active4 beds 3 baths2,613 sq. ft.518 Grady Calvery Drive, West, TX 76691
MLS# 20997197Listed by: GREATER WACO REALTY, LLC $480,000Active3 beds 2 baths2,603 sq. ft.
$480,000Active3 beds 2 baths2,603 sq. ft.1210 Tokio Loop, West, TX 76691
MLS# 21015435Listed by: CENTRAL REALTY $820,000Active3 beds 3 baths3,598 sq. ft.
$820,000Active3 beds 3 baths3,598 sq. ft.2436 Marable Street, West, TX 76691
MLS# 21013079Listed by: REAL BROKER, LLC
