10 Comillas Drive, Westlake, TX 76262
Local realty services provided by:ERA Courtyard Real Estate
Listed by: rosie smelcer512-975-5333
Office: compass re texas, llc.
MLS#:21025316
Source:GDAR
Price summary
- Price:$2,275,000
- Price per sq. ft.:$596.33
- Monthly HOA dues:$175
About this home
Experience the perfect blend of Old World charm and modern luxury in this stunning Spanish-style waterfront townhome, located in the highly sought-after Westlake Entrada community. Behind a beautiful stone courtyard entrance, you’ll find lush landscaping with mature potted trees leading to the private front door. This thoughtfully designed home offers a rare primary suite on the main floor, complete with walkout access to a covered balcony that also connects to the family room—ideal for seamless indoor-outdoor living. The light-filled kitchen is a chef’s dream, featuring Sub-Zero and Wolf appliances, abundant natural light, and elegant French doors that open to the outdoors. A private main-floor study offers a quiet space and a charming Juliet balcony for added ambiance. Upstairs, two generously sized en-suite bedrooms provide comfort and privacy. The basement floor includes an additional bedroom, full bath and a spacious game room with a wet bar—perfect for entertaining. Step out onto the covered veranda overlooking tranquil water views, mature landscaping and enjoy the additional large side area, ideal for gardening, lounging, or for pets. Westlake Entrada is a picturesque, lock-and-leave community inspired by a European village, offering refined living with everyday convenience. Enjoy close proximity to DFW Airport, LifeTime Fitness, and Southlake Town Square. Families have access to top-rated school options including Carroll ISD and Westlake Academy. This exceptional home offers the best of both beauty and function in one of the most desirable neighborhoods in Westlake.
Contact an agent
Home facts
- Year built:2019
- Listing ID #:21025316
- Added:191 day(s) ago
- Updated:February 15, 2026 at 12:41 PM
Rooms and interior
- Bedrooms:4
- Total bathrooms:6
- Full bathrooms:5
- Half bathrooms:1
- Living area:3,815 sq. ft.
Heating and cooling
- Cooling:Central Air, Electric, Zoned
- Heating:Central, Natural Gas, Zoned
Structure and exterior
- Roof:Tile
- Year built:2019
- Building area:3,815 sq. ft.
- Lot area:0.09 Acres
Schools
- High school:Carroll
- Middle school:Carroll
- Elementary school:Carroll
Finances and disclosures
- Price:$2,275,000
- Price per sq. ft.:$596.33
- Tax amount:$26,963
New listings near 10 Comillas Drive
- New
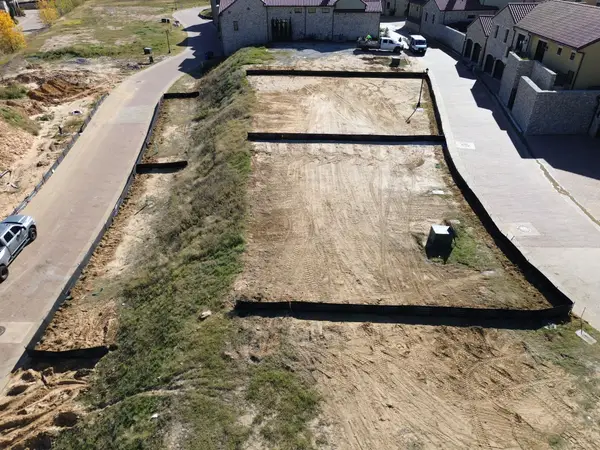 $549,000Active0.17 Acres
$549,000Active0.17 Acres24 Cardona Drive, Westlake, TX 76262
MLS# 21173242Listed by: SOPHIE TEL DIAZ REAL ESTATE - New
 $539,000Active0.14 Acres
$539,000Active0.14 Acres28 Cardona Drive, Westlake, TX 76262
MLS# 21173268Listed by: SOPHIE TEL DIAZ REAL ESTATE - New
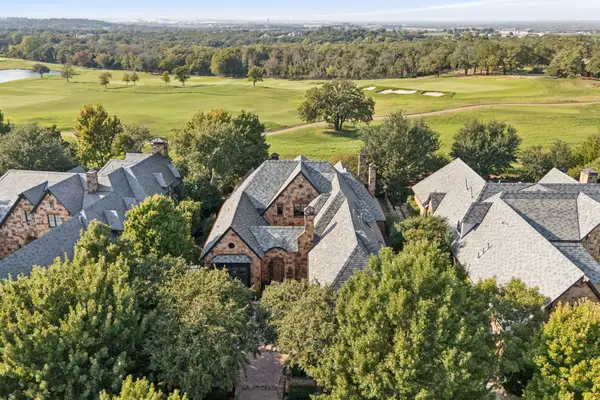 $4,499,000Active3 beds 6 baths5,590 sq. ft.
$4,499,000Active3 beds 6 baths5,590 sq. ft.2210 Cedar Elm Terrace, Westlake, TX 76262
MLS# 21171223Listed by: EBBY HALLIDAY, REALTORS - New
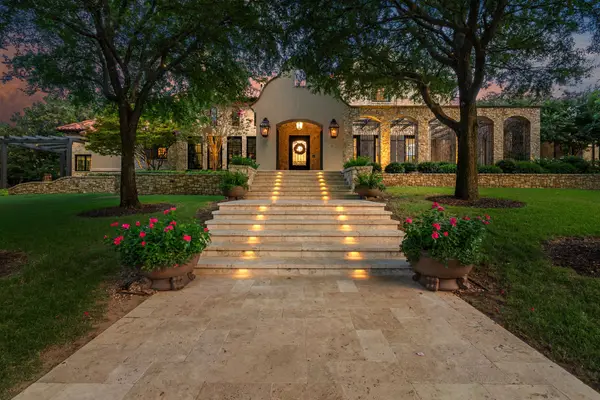 $5,650,000Active4 beds 7 baths6,490 sq. ft.
$5,650,000Active4 beds 7 baths6,490 sq. ft.1500 Wills Court, Westlake, TX 76262
MLS# 21155103Listed by: ALLIE BETH ALLMAN & ASSOCIATES 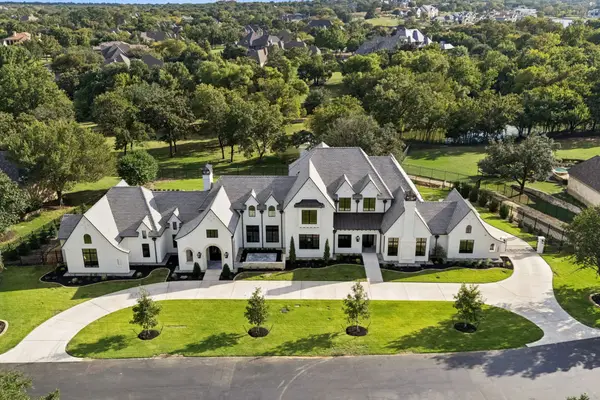 $6,696,000Active5 beds 6 baths6,750 sq. ft.
$6,696,000Active5 beds 6 baths6,750 sq. ft.1847 Broken Bend Drive, Westlake, TX 76262
MLS# 21166272Listed by: COMPASS RE TEXAS, LLC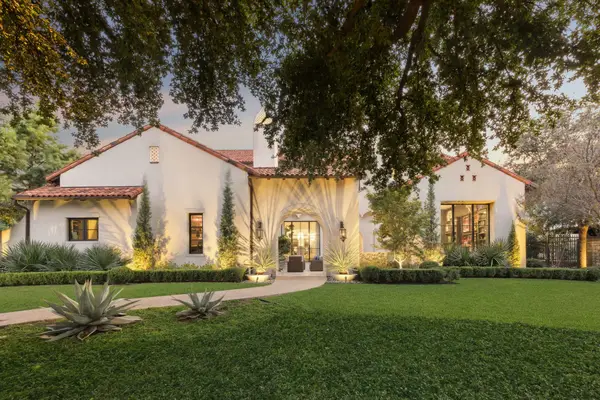 $5,999,999Active5 beds 7 baths6,773 sq. ft.
$5,999,999Active5 beds 7 baths6,773 sq. ft.1402 Fountain Grass Court, Westlake, TX 76262
MLS# 21153311Listed by: EBBY HALLIDAY, REALTORS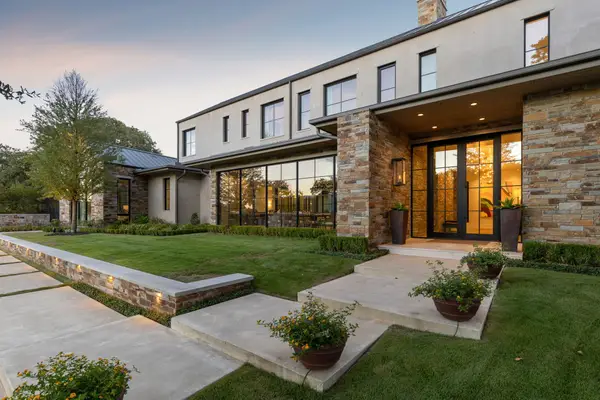 $6,490,000Active5 beds 8 baths7,670 sq. ft.
$6,490,000Active5 beds 8 baths7,670 sq. ft.1502 Bluffview Drive, Westlake, TX 76262
MLS# 21157739Listed by: EBBY HALLIDAY, REALTORS $2,400,000Active3 beds 5 baths3,887 sq. ft.
$2,400,000Active3 beds 5 baths3,887 sq. ft.1 Piedra Court, Westlake, TX 76262
MLS# 21149047Listed by: BETTER HOMES & GARDENS, WINANS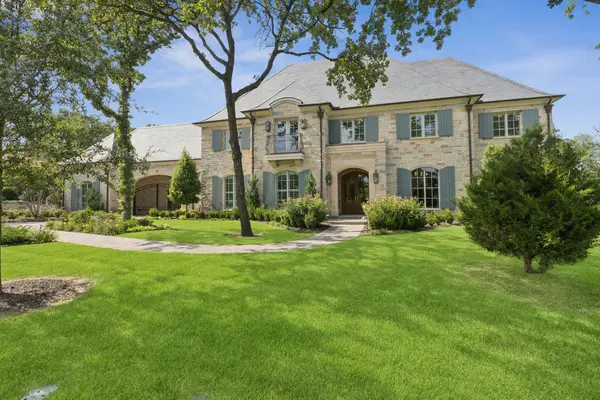 $6,295,000Active4 beds 7 baths7,302 sq. ft.
$6,295,000Active4 beds 7 baths7,302 sq. ft.1806 Scenic Circle, Westlake, TX 76262
MLS# 21149110Listed by: SYNERGY REALTY $675,000Active0.19 Acres
$675,000Active0.19 Acres28 Castellon Drive, Westlake, TX 76262
MLS# 21129924Listed by: SYNERGY REALTY

