1482 Forest Knoll Drive, Westlake, TX 76262
Local realty services provided by:ERA Myers & Myers Realty
Listed by: kimberly miller, thomas miller817-233-5032
Office: keller williams realty
MLS#:20993210
Source:GDAR
Price summary
- Price:$2,590,000
- Price per sq. ft.:$739.79
- Monthly HOA dues:$250
About this home
Welcome to this exceptional Calais custom home, located in the exclusive gated enclave of The Knolls of Solana—a private community of just 55 residences and over 20 acres of nature preserve. Designed with sophistication and comfort in mind, this residence features an open-concept layout that is flooded with natural light from expansive windows overlooking a serene backyard oasis. With approximately 3,500 sq. ft. of thoughtfully crafted living space, the home offers 4 spacious bedrooms, 3 luxurious bathrooms and another spacious room that offers flex space for extra storage, exercise, crafting, etc... Elegant White Oak flooring runs throughout, setting the stage for a layout tailored to executive living, with refined custom finishes, seamless indoor-outdoor flow, and a focus on elevated lifestyle. The heart of the home opens to an inviting outdoor living area, complete with a beautiful custom Claffey pool and spa, double sided fireplace, built-in grill, fridge, large Kamado Joe egg and electric screens — perfect for entertaining, relaxing, and enjoying beautiful Texas summers! Every detail has been meticulously curated to reflect high design and superior craftsmanship. Residents enjoy access to top-rated Carroll ISD as well as the prestigious Westlake Academy. Ideally situated just minutes from world-class dining, upscale shopping, Southlake Town Square, Fortune 500 headquarters, Lake Grapevine and DFW International Airport. This home truly embodies modern luxury in a premier location!
Contact an agent
Home facts
- Year built:2021
- Listing ID #:20993210
- Added:207 day(s) ago
- Updated:February 16, 2026 at 08:17 AM
Rooms and interior
- Bedrooms:4
- Total bathrooms:3
- Full bathrooms:3
- Living area:3,501 sq. ft.
Heating and cooling
- Cooling:Ceiling Fans, Central Air, Electric, Zoned
- Heating:Central, Fireplaces, Natural Gas, Zoned
Structure and exterior
- Roof:Metal
- Year built:2021
- Building area:3,501 sq. ft.
- Lot area:0.22 Acres
Schools
- High school:Carroll
- Middle school:Carroll
- Elementary school:Walnut Grove
Finances and disclosures
- Price:$2,590,000
- Price per sq. ft.:$739.79
- Tax amount:$38,595
New listings near 1482 Forest Knoll Drive
- New
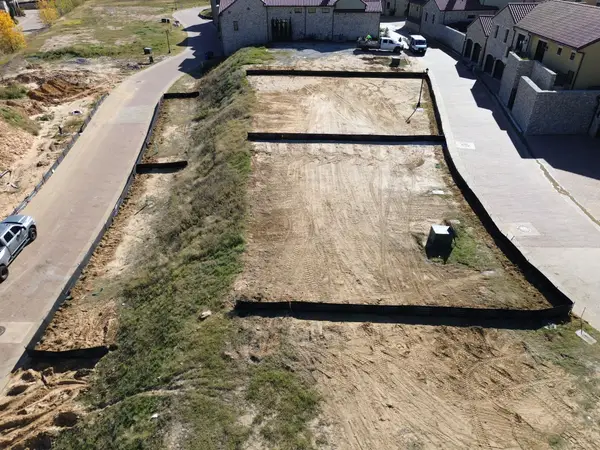 $549,000Active0.17 Acres
$549,000Active0.17 Acres24 Cardona Drive, Westlake, TX 76262
MLS# 21173242Listed by: SOPHIE TEL DIAZ REAL ESTATE - New
 $539,000Active0.14 Acres
$539,000Active0.14 Acres28 Cardona Drive, Westlake, TX 76262
MLS# 21173268Listed by: SOPHIE TEL DIAZ REAL ESTATE - New
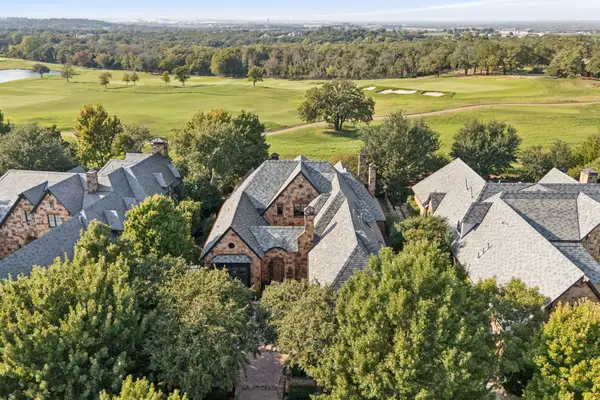 $4,499,000Active3 beds 6 baths5,590 sq. ft.
$4,499,000Active3 beds 6 baths5,590 sq. ft.2210 Cedar Elm Terrace, Westlake, TX 76262
MLS# 21171223Listed by: EBBY HALLIDAY, REALTORS 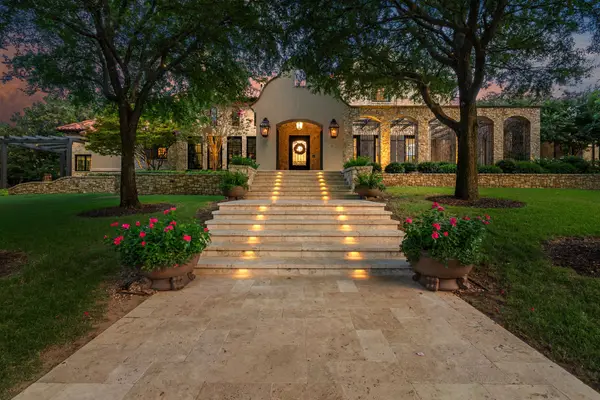 $5,650,000Active4 beds 7 baths6,490 sq. ft.
$5,650,000Active4 beds 7 baths6,490 sq. ft.1500 Wills Court, Westlake, TX 76262
MLS# 21155103Listed by: ALLIE BETH ALLMAN & ASSOCIATES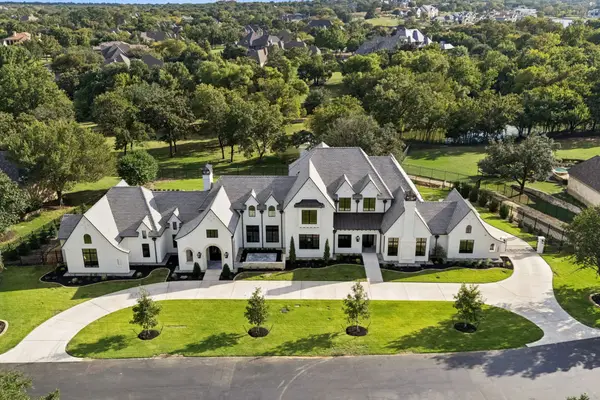 $6,696,000Active5 beds 6 baths6,750 sq. ft.
$6,696,000Active5 beds 6 baths6,750 sq. ft.1847 Broken Bend Drive, Westlake, TX 76262
MLS# 21166272Listed by: COMPASS RE TEXAS, LLC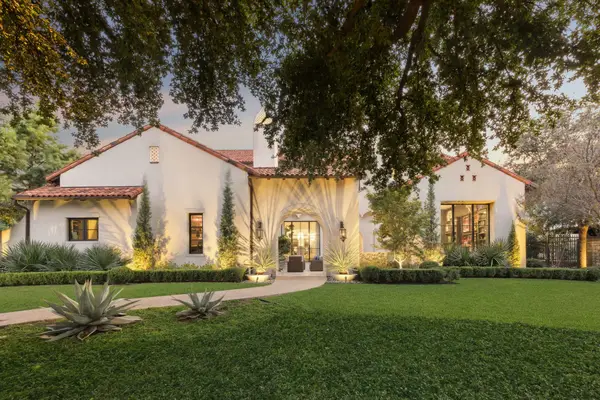 $5,999,999Active5 beds 7 baths6,773 sq. ft.
$5,999,999Active5 beds 7 baths6,773 sq. ft.1402 Fountain Grass Court, Westlake, TX 76262
MLS# 21153311Listed by: EBBY HALLIDAY, REALTORS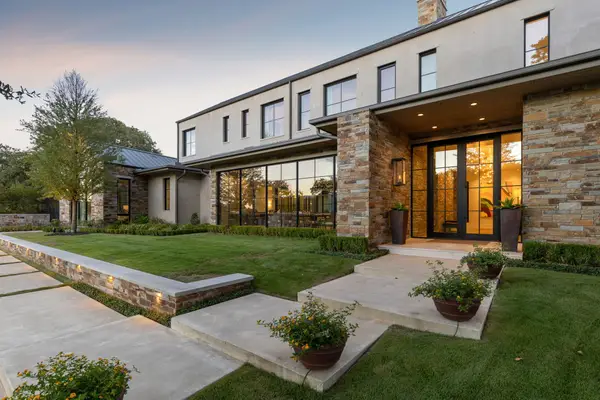 $6,490,000Active5 beds 8 baths7,670 sq. ft.
$6,490,000Active5 beds 8 baths7,670 sq. ft.1502 Bluffview Drive, Westlake, TX 76262
MLS# 21157739Listed by: EBBY HALLIDAY, REALTORS $2,400,000Active3 beds 5 baths3,887 sq. ft.
$2,400,000Active3 beds 5 baths3,887 sq. ft.1 Piedra Court, Westlake, TX 76262
MLS# 21149047Listed by: BETTER HOMES & GARDENS, WINANS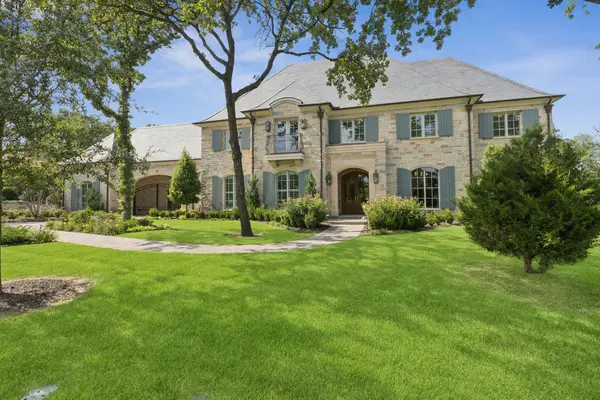 $6,295,000Active4 beds 7 baths7,302 sq. ft.
$6,295,000Active4 beds 7 baths7,302 sq. ft.1806 Scenic Circle, Westlake, TX 76262
MLS# 21149110Listed by: SYNERGY REALTY $675,000Active0.19 Acres
$675,000Active0.19 Acres28 Castellon Drive, Westlake, TX 76262
MLS# 21129924Listed by: SYNERGY REALTY

