1825 Terra Bella Drive, Westlake, TX 76262
Local realty services provided by:ERA Newlin & Company
Listed by: connie deering817-676-8177
Office: keller williams realty
MLS#:21111727
Source:GDAR
Price summary
- Price:$5,950,000
- Price per sq. ft.:$714.46
- Monthly HOA dues:$458.33
About this home
Discover the pinnacle of modern luxury in this magnificent residence, perfectly situated within the highly coveted, secure gated Terra Bella community. Every detail of this five bedroom suite property is designed for the most discerning homeowner seeking scale, sophistication, and every imaginable amenity.
The culinary heart of the home is a chef’s dream: a gourmet main kitchen featuring top-of-the-line Miele appliances and a separate prep kitchen, perfect for catering or large family gatherings. Beyond this area is a dazzling first-level entertainment wing, complete with fabulous game room and dedicated media room. For added convenience and privacy, a secluded guest suite is tucked away on this level. Completing this exceptional living experience is a remarkably large utility room with thoughtful built-in amenities for pets (crates and grooming station), complemented by a dedicated dog run just off the garage.
The primary suite, located on the main floor, is a true sanctuary, featuring a fireplace, sitting area, coffee bar, steam shower, separate vanities, tub, and lavish custom closet, offering extensive storage and boutique display space, along with access to pool area.
A truly functional upper level offers three bedroom suites, a comfortable upstairs living area, and a conveniently placed laundry space. A highly adaptable bonus room (currently a dedicated home fitness studio) offers the potential to effortlessly convert into a fourth bedroom.
Outside, the resort-style amenities beckon. The stunning Claffey built multi-level swimming pool is the centerpiece of the backyard oasis, complemented by fire bowls, a fire pit and an expansive, covered outdoor living area - perfect for year-round entertaining. A spacious four-car garage provides ample storage for vehicles. HVAC replaced in 2025.
A unique offering in this prime location is the choice of acclaimed Carroll ISD or the prestigious Westlake Academy, providing exceptional education opportunities.
Contact an agent
Home facts
- Year built:2016
- Listing ID #:21111727
- Added:88 day(s) ago
- Updated:February 15, 2026 at 12:41 PM
Rooms and interior
- Bedrooms:5
- Total bathrooms:8
- Full bathrooms:5
- Half bathrooms:3
- Living area:8,328 sq. ft.
Heating and cooling
- Cooling:Ceiling Fans, Central Air
- Heating:Central, Fireplaces, Zoned
Structure and exterior
- Roof:Tile
- Year built:2016
- Building area:8,328 sq. ft.
- Lot area:1.01 Acres
Schools
- High school:Carroll
- Middle school:Carroll
- Elementary school:Walnut Grove
Finances and disclosures
- Price:$5,950,000
- Price per sq. ft.:$714.46
- Tax amount:$77,311
New listings near 1825 Terra Bella Drive
- New
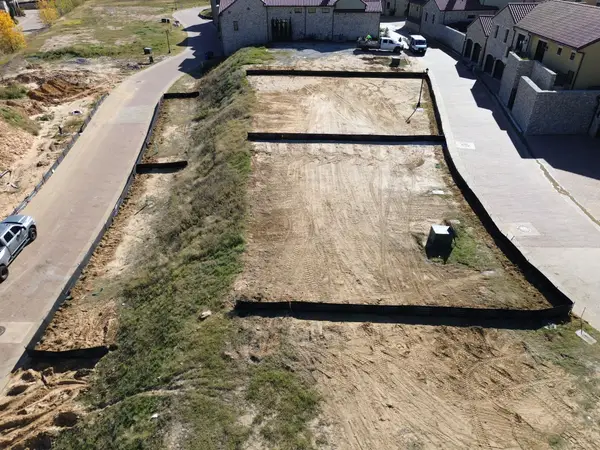 $549,000Active0.17 Acres
$549,000Active0.17 Acres24 Cardona Drive, Westlake, TX 76262
MLS# 21173242Listed by: SOPHIE TEL DIAZ REAL ESTATE - New
 $539,000Active0.14 Acres
$539,000Active0.14 Acres28 Cardona Drive, Westlake, TX 76262
MLS# 21173268Listed by: SOPHIE TEL DIAZ REAL ESTATE - New
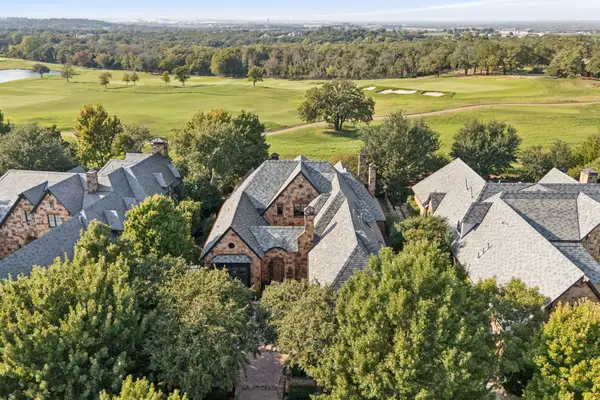 $4,499,000Active3 beds 6 baths5,590 sq. ft.
$4,499,000Active3 beds 6 baths5,590 sq. ft.2210 Cedar Elm Terrace, Westlake, TX 76262
MLS# 21171223Listed by: EBBY HALLIDAY, REALTORS - New
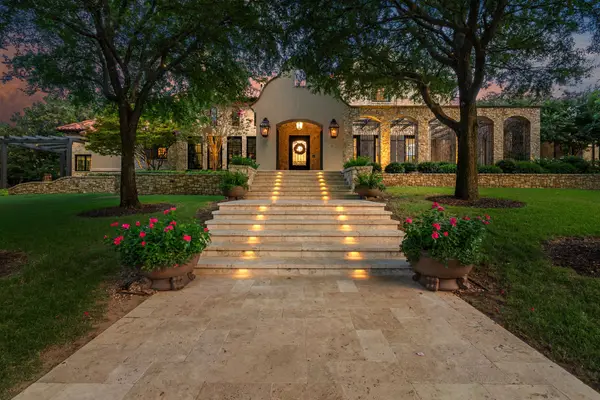 $5,650,000Active4 beds 7 baths6,490 sq. ft.
$5,650,000Active4 beds 7 baths6,490 sq. ft.1500 Wills Court, Westlake, TX 76262
MLS# 21155103Listed by: ALLIE BETH ALLMAN & ASSOCIATES 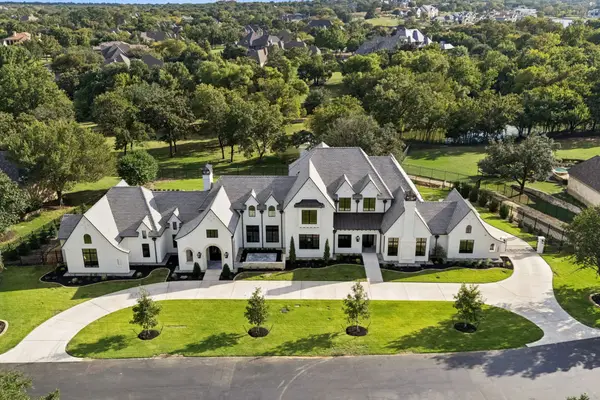 $6,696,000Active5 beds 6 baths6,750 sq. ft.
$6,696,000Active5 beds 6 baths6,750 sq. ft.1847 Broken Bend Drive, Westlake, TX 76262
MLS# 21166272Listed by: COMPASS RE TEXAS, LLC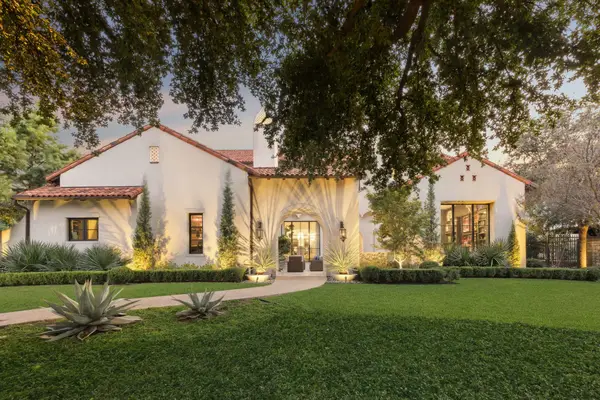 $5,999,999Active5 beds 7 baths6,773 sq. ft.
$5,999,999Active5 beds 7 baths6,773 sq. ft.1402 Fountain Grass Court, Westlake, TX 76262
MLS# 21153311Listed by: EBBY HALLIDAY, REALTORS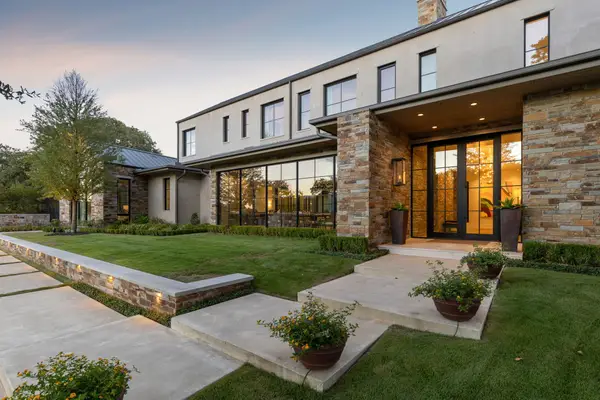 $6,490,000Active5 beds 8 baths7,670 sq. ft.
$6,490,000Active5 beds 8 baths7,670 sq. ft.1502 Bluffview Drive, Westlake, TX 76262
MLS# 21157739Listed by: EBBY HALLIDAY, REALTORS $2,400,000Active3 beds 5 baths3,887 sq. ft.
$2,400,000Active3 beds 5 baths3,887 sq. ft.1 Piedra Court, Westlake, TX 76262
MLS# 21149047Listed by: BETTER HOMES & GARDENS, WINANS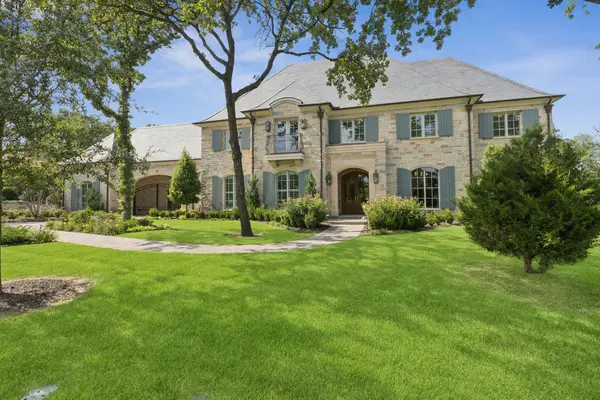 $6,295,000Active4 beds 7 baths7,302 sq. ft.
$6,295,000Active4 beds 7 baths7,302 sq. ft.1806 Scenic Circle, Westlake, TX 76262
MLS# 21149110Listed by: SYNERGY REALTY $675,000Active0.19 Acres
$675,000Active0.19 Acres28 Castellon Drive, Westlake, TX 76262
MLS# 21129924Listed by: SYNERGY REALTY

