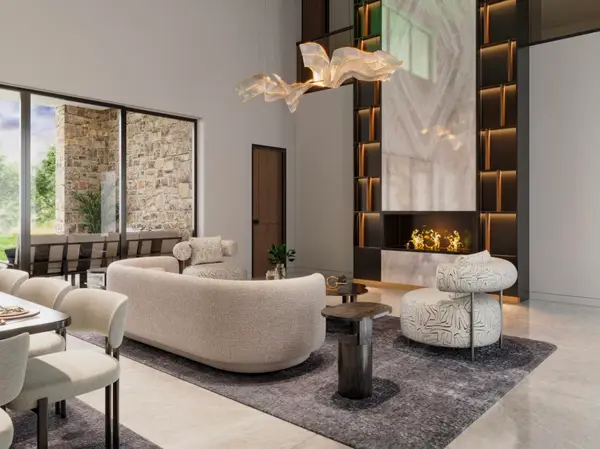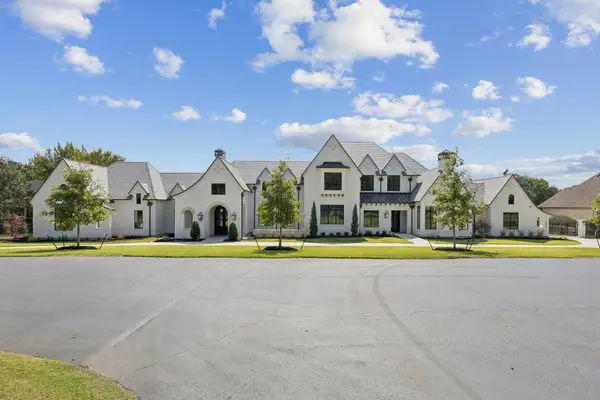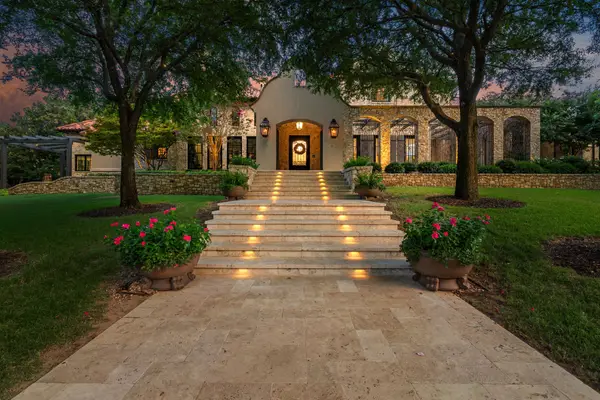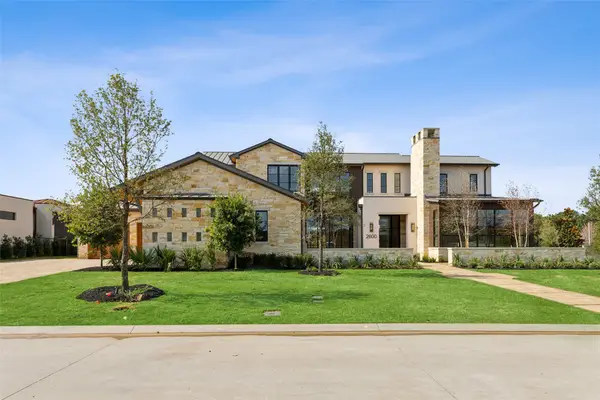9 Catalonia Drive, Westlake, TX 76262
Local realty services provided by:ERA Courtyard Real Estate
Listed by: rosie smelcer512-975-5333
Office: compass re texas, llc.
MLS#:21067949
Source:GDAR
Price summary
- Price:$2,150,000
- Price per sq. ft.:$754.39
- Monthly HOA dues:$183.33
About this home
Discover this exquisite Calais Custom Home, artfully positioned on a premier corner lot in Westlake Entrada—a European-inspired village reflecting the timeless charm of Catalonia, Spain. Built by one of DFW’s premier luxury builders, this lock & leave masterpiece combines Old World elegance with modern convenience in one of Westlake’s most exclusive communities. Step inside to hand-scraped white oak floors, soaring 10’ ceilings, designer lighting, and impeccable craftsmanship throughout. The chef’s kitchen is a statement of refined taste, featuring marble countertops, Sub-Zero & Wolf appliances, and seamless flow into the open-concept living and dining areas. French doors open to a private stone courtyard with built-in grill—ideal for alfresco dining and effortless entertaining. The main level includes a serene primary suite with a spa-like bath and boutique-style walk-in closet, along with an executive study for work or retreat. Upstairs offers a spacious living area, a private balcony, an en-suite guest bedroom, and a third bedroom with full bath. Additional highlights include custom wood shutters, energy-efficient foam encapsulation, security system with cameras, fire suppression system, a dedicated home automation closet, and an epoxy-finished 2-car garage. Located just minutes from DFW Airport, Southlake Town Square, Westlake Lifetime Fitness, and leading corporate campuses including Fidelity, Charles Schwab, and Solana. Zoned to award-winning Carroll ISD and Westlake Academy (an IB World School). A rare blend of global sophistication, luxurious finishes, and unmatched accessibility.
Contact an agent
Home facts
- Year built:2019
- Listing ID #:21067949
- Added:202 day(s) ago
- Updated:November 15, 2025 at 12:43 PM
Rooms and interior
- Bedrooms:3
- Total bathrooms:4
- Full bathrooms:3
- Half bathrooms:1
- Living area:2,850 sq. ft.
Heating and cooling
- Cooling:Ceiling Fans, Central Air, Electric
- Heating:Central, Natural Gas
Structure and exterior
- Roof:Tile
- Year built:2019
- Building area:2,850 sq. ft.
- Lot area:0.06 Acres
Schools
- Middle school:Carroll
- Elementary school:Walnut Grove
Finances and disclosures
- Price:$2,150,000
- Price per sq. ft.:$754.39
- Tax amount:$20,487
New listings near 9 Catalonia Drive
- New
 $9,450,000Active4 beds 7 baths8,234 sq. ft.
$9,450,000Active4 beds 7 baths8,234 sq. ft.1110 Post Oak Place, Westlake, TX 76262
MLS# 21062024Listed by: EBBY HALLIDAY, REALTORS  $2,990,000Active4 beds 6 baths4,287 sq. ft.
$2,990,000Active4 beds 6 baths4,287 sq. ft.17 Catalonia Drive, Westlake, TX 76262
MLS# 21072065Listed by: FORT WORTH FOCUSED REAL ESTATE $6,945,750Active5 beds 6 baths6,750 sq. ft.
$6,945,750Active5 beds 6 baths6,750 sq. ft.1847 Broken Bend Drive, Westlake, TX 76262
MLS# 21079219Listed by: COMPASS RE TEXAS, LLC $5,995,000Active4 beds 7 baths6,490 sq. ft.
$5,995,000Active4 beds 7 baths6,490 sq. ft.1500 Wills Court, Westlake, TX 76262
MLS# 21057440Listed by: ALLIE BETH ALLMAN & ASSOCIATES $5,975,000Active5 beds 6 baths6,186 sq. ft.
$5,975,000Active5 beds 6 baths6,186 sq. ft.1403 Fountain Grass Court, Westlake, TX 76262
MLS# 21060859Listed by: EBBY HALLIDAY, REALTORS $4,650,000Active3 beds 6 baths5,590 sq. ft.
$4,650,000Active3 beds 6 baths5,590 sq. ft.2210 Cedar Elm Terrace, Westlake, TX 76262
MLS# 21067105Listed by: EBBY HALLIDAY, REALTORS $4,745,000Active4 beds 5 baths4,148 sq. ft.
$4,745,000Active4 beds 5 baths4,148 sq. ft.2211 Cedar Elm Terrace, Westlake, TX 76262
MLS# 21079670Listed by: ALLIE BETH ALLMAN & ASSOCIATES $1,895,000Active1 Acres
$1,895,000Active1 Acres2708 Serendipity Circle, Westlake, TX 76262
MLS# 21075755Listed by: SYNERGY REALTY- Open Sun, 2 to 4pm
 $5,595,000Active4 beds 5 baths6,839 sq. ft.
$5,595,000Active4 beds 5 baths6,839 sq. ft.2600 Magnolia Circle, Westlake, TX 76262
MLS# 21076767Listed by: SYNERGY REALTY  $1,595,000Pending3 beds 4 baths2,587 sq. ft.
$1,595,000Pending3 beds 4 baths2,587 sq. ft.59 Cortes Drive, Westlake, TX 76262
MLS# 21076515Listed by: BETTER HOMES & GARDENS, WINANS
