5720 Randolph Court, Westworth Village, TX 76114
Local realty services provided by:ERA Empower
Listed by: john zimmerman, robert lebus817-247-6464
Office: compass re texas, llc.
MLS#:21100666
Source:GDAR
Price summary
- Price:$624,000
- Price per sq. ft.:$231.11
About this home
Discover this stunning new construction by West River Homes, offering modern design and timeless comfort in the heart of Westworth Village. Featuring 4 bedrooms and 2.5 baths, this thoughtfully crafted home blends open-concept living with quality finishes throughout. The spacious kitchen showcases stylish granite countertops, sleek cabinetry, and stainless steel appliances—ideal for everyday living or entertaining.
The inviting living area flows effortlessly to the dining space, creating a bright and airy atmosphere anchored by beautiful natural light. The private primary suite is a true retreat, complete with a luxurious bath and generous walk-in closet. Upstairs, you’ll find additional bedrooms offering flexibility for guests, a home office, or media space.
Enjoy the convenience of an oversized garage with ample storage, all situated on a quiet, well-kept street surrounded by other quality homes. Built with quality craftsmanship and backed by a builder warranty, this new construction is the perfect blend of style, function, and peace of mind.
Move into a brand-new home designed for today’s lifestyle—where comfort, style, and value come together seamlessly.
Contact an agent
Home facts
- Year built:2025
- Listing ID #:21100666
- Added:150 day(s) ago
- Updated:January 02, 2026 at 08:26 AM
Rooms and interior
- Bedrooms:4
- Total bathrooms:3
- Full bathrooms:2
- Half bathrooms:1
- Living area:2,700 sq. ft.
Heating and cooling
- Cooling:Ceiling Fans, Central Air, Electric
- Heating:Central, Fireplaces
Structure and exterior
- Roof:Composition
- Year built:2025
- Building area:2,700 sq. ft.
- Lot area:0.21 Acres
Schools
- High school:Arlngtnhts
- Middle school:Stripling
- Elementary school:Burtonhill
Finances and disclosures
- Price:$624,000
- Price per sq. ft.:$231.11
- Tax amount:$4,093
New listings near 5720 Randolph Court
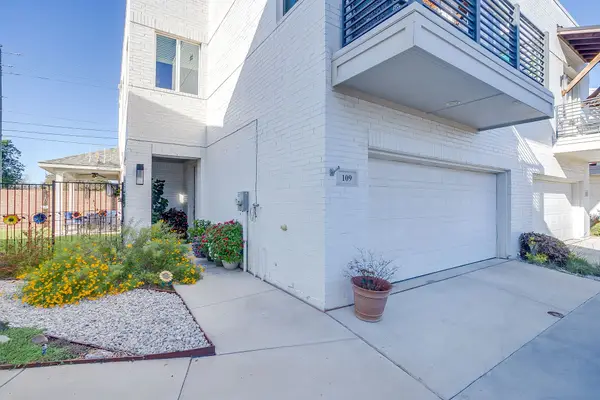 $515,000Active3 beds 3 baths2,149 sq. ft.
$515,000Active3 beds 3 baths2,149 sq. ft.109 Crossroads Circle, Westworth Village, TX 76114
MLS# 21119145Listed by: PRIME REALTY, LLC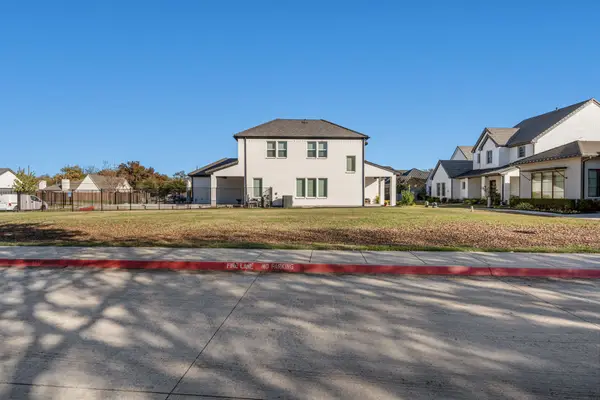 $325,000Active0.14 Acres
$325,000Active0.14 Acres225 Magnolia Lane, Westworth Village, TX 76114
MLS# 21122953Listed by: COMPASS RE TEXAS, LLC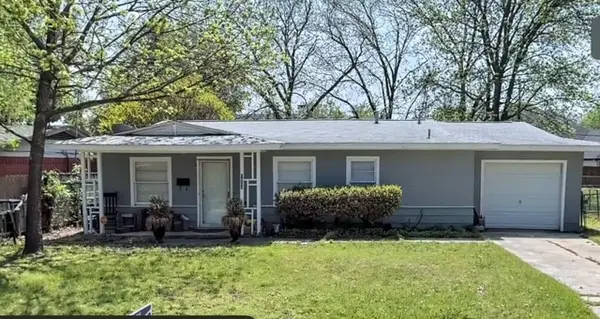 $238,000Active3 beds 1 baths1,064 sq. ft.
$238,000Active3 beds 1 baths1,064 sq. ft.5833 Pollard Drive, Westworth Village, TX 76114
MLS# 21095868Listed by: JG REAL ESTATE, LLC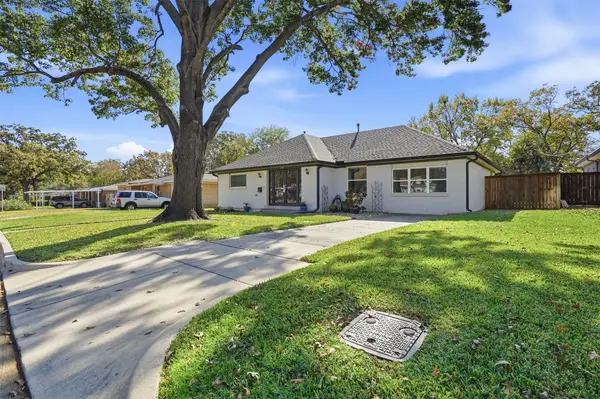 $359,000Active4 beds 2 baths1,543 sq. ft.
$359,000Active4 beds 2 baths1,543 sq. ft.5717 S Wells Circle, Westworth Village, TX 76114
MLS# 21115982Listed by: COMPASS RE TEXAS, LLC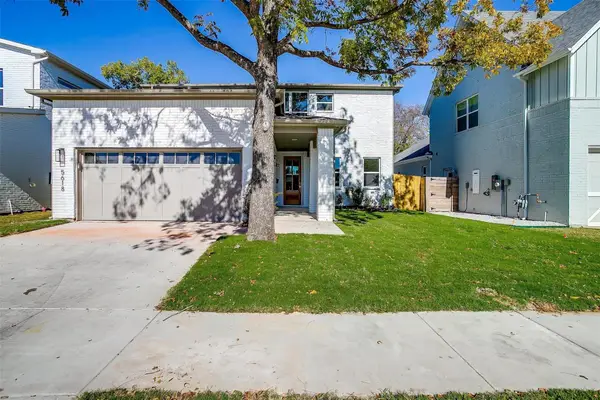 $749,600Active4 beds 4 baths2,581 sq. ft.
$749,600Active4 beds 4 baths2,581 sq. ft.5618 Oaks Lane, Westworth Village, TX 76114
MLS# 21110992Listed by: COMPASS RE TEXAS, LLC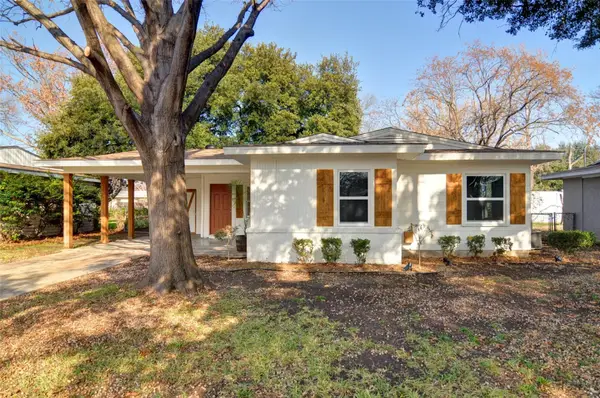 $360,000Active4 beds 2 baths1,502 sq. ft.
$360,000Active4 beds 2 baths1,502 sq. ft.5808 Coleman Street, Westworth Village, TX 76114
MLS# 21106096Listed by: COLDWELL BANKER APEX, REALTORS $1,100,000Active5 beds 4 baths3,766 sq. ft.
$1,100,000Active5 beds 4 baths3,766 sq. ft.99 Kay Lane, Westworth Village, TX 76114
MLS# 21046358Listed by: MISSION TO CLOSE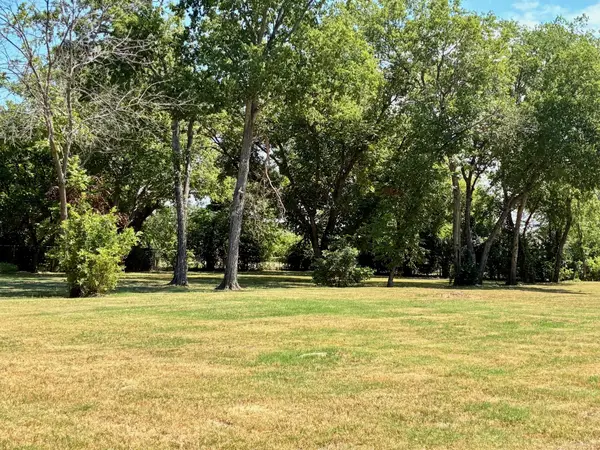 $485,000Active0.46 Acres
$485,000Active0.46 Acres108 Kay Lane, Westworth Village, TX 76114
MLS# 21040437Listed by: NEWFOUND REAL ESTATE $370,000Active4 beds 3 baths1,749 sq. ft.
$370,000Active4 beds 3 baths1,749 sq. ft.5749 Aton Avenue, Westworth Village, TX 76114
MLS# 21011494Listed by: 1ST BROKERAGE
