108 Lake Shore Drive, Wharton, TX 77488
Local realty services provided by:ERA Experts
108 Lake Shore Drive,Wharton, TX 77488
$349,500
- 3 Beds
- 2 Baths
- 1,612 sq. ft.
- Single family
- Active
Listed by:ashlyn becerra
Office:c. e. muegge real estate
MLS#:78347594
Source:HARMLS
Price summary
- Price:$349,500
- Price per sq. ft.:$216.81
About this home
Discover this beautifully remodeled 3-bedroom, 2-bath home with serene lake views from the expansive back porch. A welcoming foyer leads to a formal dining room, while the chef’s kitchen—featuring quartz countertops, custom cabinetry, and energy-efficient appliances—flows seamlessly into the family room, both having panoramic water views. The primary bedroom features a walk-in closet, double-sink vanity, and ample space. Additional highlights include LeafGuard® seamless aluminum gutters with a transferable lifetime no-clog warranty and double-pane insulated windows backed by a lifetime limited warranty. Upgraded for modern living yet radiating timeless charm, this home combines high-end finishes and functional design. With schools, parks, local dining, grocery, and community amenities just a short drive away, this home offers the perfect combination of lakeside peace and convenience. Schedule your private tour today!
Contact an agent
Home facts
- Year built:1975
- Listing ID #:78347594
- Updated:October 08, 2025 at 11:45 AM
Rooms and interior
- Bedrooms:3
- Total bathrooms:2
- Full bathrooms:2
- Living area:1,612 sq. ft.
Heating and cooling
- Cooling:Attic Fan, Central Air, Electric
- Heating:Central, Electric
Structure and exterior
- Roof:Composition
- Year built:1975
- Building area:1,612 sq. ft.
- Lot area:0.52 Acres
Schools
- High school:WHARTON HIGH SCHOOL
- Middle school:WHARTON JUNIOR HIGH
- Elementary school:CG SIVELLS/WHARTON ELEMENTARY SCHOOL
Utilities
- Sewer:Public Sewer
Finances and disclosures
- Price:$349,500
- Price per sq. ft.:$216.81
- Tax amount:$4,270 (2024)
New listings near 108 Lake Shore Drive
- New
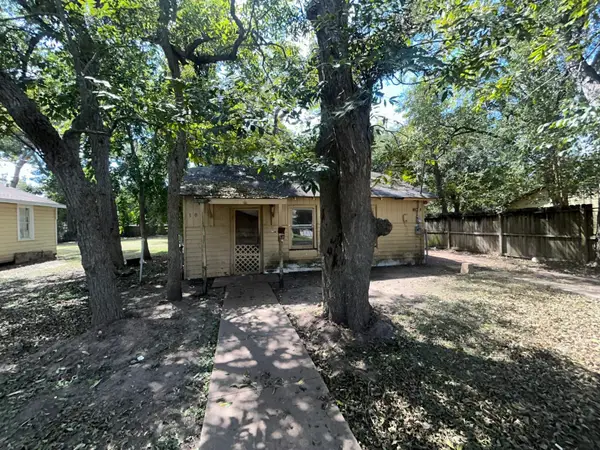 $59,900Active2 beds 1 baths978 sq. ft.
$59,900Active2 beds 1 baths978 sq. ft.302 E Wayside Avenue, Wharton, TX 77488
MLS# 21607299Listed by: NB ELITE REALTY - New
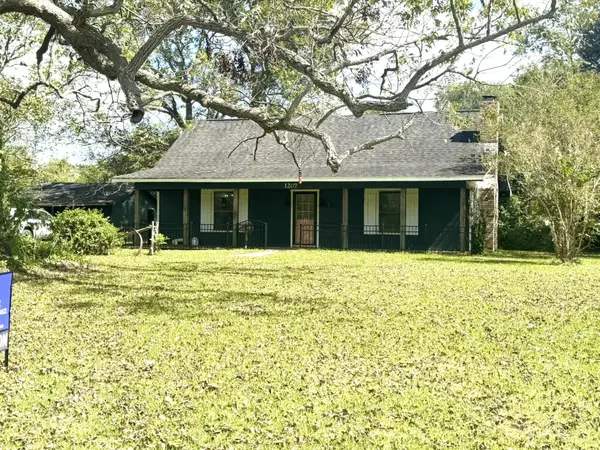 $360,000Active3 beds 3 baths2,048 sq. ft.
$360,000Active3 beds 3 baths2,048 sq. ft.1207 Half Moon Drive, Wharton, TX 77488
MLS# 49712921Listed by: COUNTRY PRIDE REAL ESTATE - New
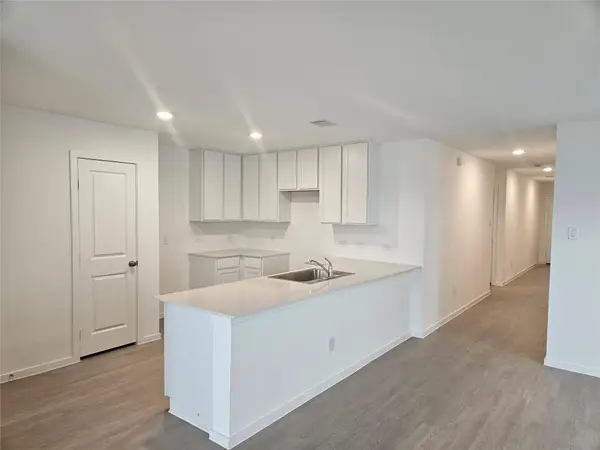 $243,990Active4 beds 2 baths1,667 sq. ft.
$243,990Active4 beds 2 baths1,667 sq. ft.341 Grayson Baw Lane, Waller, TX 77484
MLS# 78677022Listed by: LENNAR HOMES VILLAGE BUILDERS, LLC - New
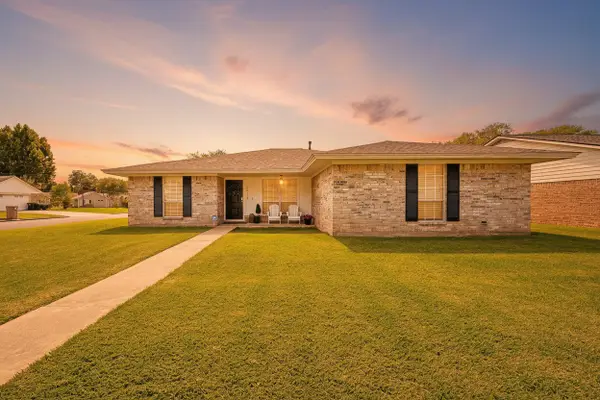 $275,000Active3 beds 2 baths2,030 sq. ft.
$275,000Active3 beds 2 baths2,030 sq. ft.2016 Willow Bend Road, Wharton, TX 77488
MLS# 48464216Listed by: ELITE AGENTS - New
 $230,000Active3 beds 2 baths1,142 sq. ft.
$230,000Active3 beds 2 baths1,142 sq. ft.120 W Mulberry Avenue, Wharton, TX 77488
MLS# 51964516Listed by: EXCLUSIVE PRIME REALTY, LLC - New
 $399,000Active3 beds 4 baths3,186 sq. ft.
$399,000Active3 beds 4 baths3,186 sq. ft.815 Merry Lane, Wharton, TX 77488
MLS# 44092752Listed by: COUNTRY PRIDE REAL ESTATE - New
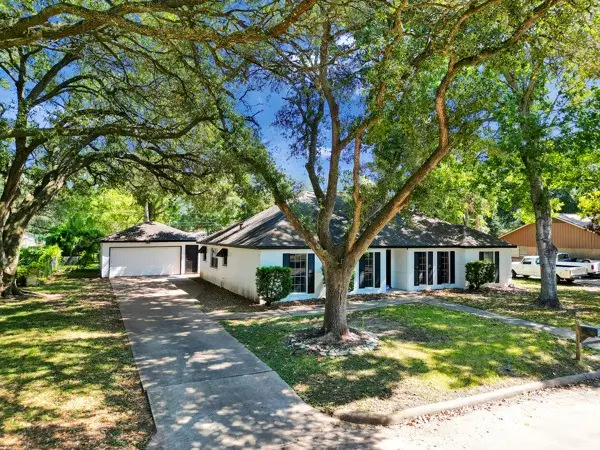 $240,000Active4 beds 2 baths2,087 sq. ft.
$240,000Active4 beds 2 baths2,087 sq. ft.1215 Briar Lane, Wharton, TX 77488
MLS# 51839605Listed by: TEXAS SOUTHERN REAL ESTATE LLC 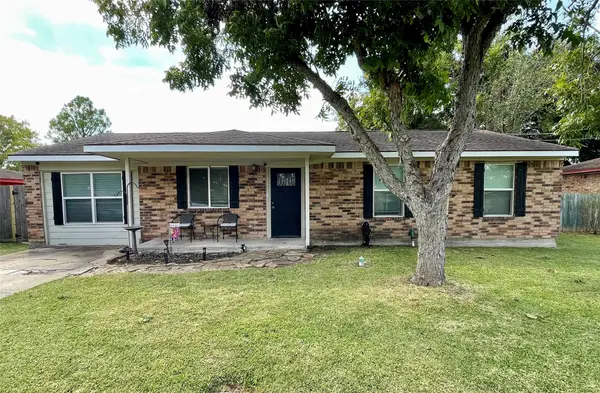 $180,000Active3 beds 2 baths1,377 sq. ft.
$180,000Active3 beds 2 baths1,377 sq. ft.211 Mahan Street, Wharton, TX 77488
MLS# 98189692Listed by: WIED REALTY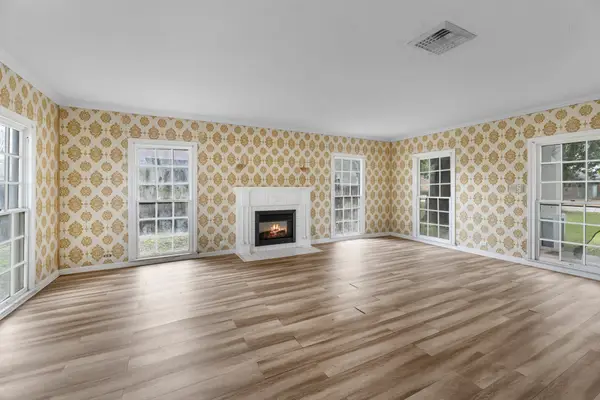 $230,000Active4 beds 4 baths3,184 sq. ft.
$230,000Active4 beds 4 baths3,184 sq. ft.1224 N Fulton Street, Wharton, TX 77488
MLS# 60806958Listed by: HOMESMART $239,900Active3 beds 2 baths1,705 sq. ft.
$239,900Active3 beds 2 baths1,705 sq. ft.1520 Crestmont Street, Wharton, TX 77488
MLS# 41966791Listed by: RE/MAX FINE PROPERTIES
