505 Pecan Valley Drive, Wharton, TX 77488
Local realty services provided by:ERA Experts
505 Pecan Valley Drive,Wharton, TX 77488
$175,000
- 3 Beds
- 2 Baths
- 1,444 sq. ft.
- Single family
- Pending
Listed by: terri mund
Office: terri mund & associates, inc
MLS#:34444483
Source:HARMLS
Price summary
- Price:$175,000
- Price per sq. ft.:$121.19
About this home
You've got to see this one! You'll enjoy peaceful rural living in this 3 bedroom, 2 bath, 1,444 sf home on 1+ acre ON the Colorado River in Wharton, TX. The spacious back yard offers sweeping riverfront views. Relax morning, noon, or evening on your back porches. Inside, nice sized bedrooms allow for comfortable living. There's a detached 2-car carport with a workshop on one side of the home as well as pens set up for raising fair goats/livestock on the other. The large one acre lot includes a 2nd structure that can be torn down to make room for anything your heart desires...a pool, guest house, rental home, barn/workshop. Property has 2 wells & 2 septic systems. Home has pex plumbing throughout. It was leveled in 2018, has new drywall in guest bedrooms, new living room ceiling in 2022. Refridgerator, washer & dryer convey with sale. Home did NOT flood in Harvey. Call today to schedule your tour!
Contact an agent
Home facts
- Year built:1975
- Listing ID #:34444483
- Updated:February 11, 2026 at 08:12 AM
Rooms and interior
- Bedrooms:3
- Total bathrooms:2
- Full bathrooms:2
- Living area:1,444 sq. ft.
Heating and cooling
- Cooling:Central Air, Electric
- Heating:Central, Gas
Structure and exterior
- Roof:Composition
- Year built:1975
- Building area:1,444 sq. ft.
- Lot area:1.09 Acres
Schools
- High school:WHARTON HIGH SCHOOL
- Middle school:WHARTON JUNIOR HIGH
- Elementary school:CG SIVELLS/WHARTON ELEMENTARY SCHOOL
Utilities
- Water:Well
- Sewer:Septic Tank
Finances and disclosures
- Price:$175,000
- Price per sq. ft.:$121.19
- Tax amount:$2,344 (2024)
New listings near 505 Pecan Valley Drive
- New
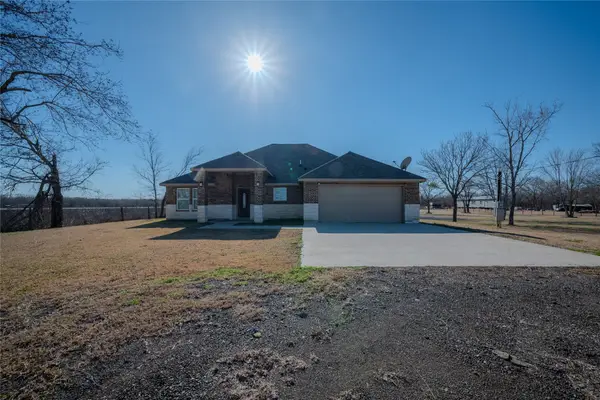 $599,000Active3 beds 3 baths1,741 sq. ft.
$599,000Active3 beds 3 baths1,741 sq. ft.4340 Highway 60 S, Wharton, TX 77488
MLS# 13420226Listed by: KELLER WILLIAMS REALTY SOUTHWEST - New
 $235,000Active3 beds 2 baths1,653 sq. ft.
$235,000Active3 beds 2 baths1,653 sq. ft.1805 Willow Bend Road, Wharton, TX 77488
MLS# 60950025Listed by: KELLER WILLIAMS REALTY SOUTHWEST - New
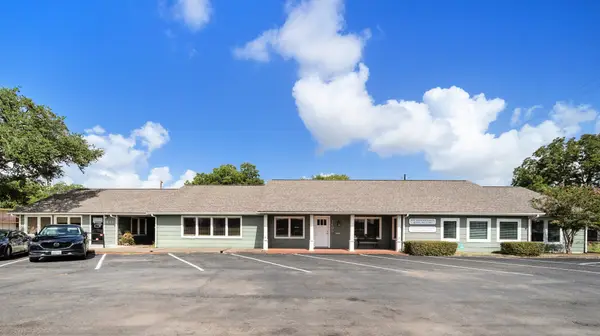 $445,000Active1 beds 5 baths5,580 sq. ft.
$445,000Active1 beds 5 baths5,580 sq. ft.1609 N Richmond Road, Wharton, TX 77488
MLS# 72318067Listed by: RE/MAX GO - New
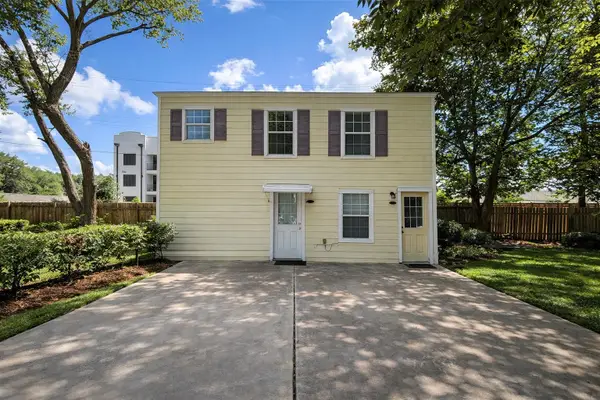 $150,000Active2 beds 2 baths1,144 sq. ft.
$150,000Active2 beds 2 baths1,144 sq. ft.422 W Burleson Street, Wharton, TX 77488
MLS# 9226288Listed by: TEXAS SOUTHERN REAL ESTATE LLC - New
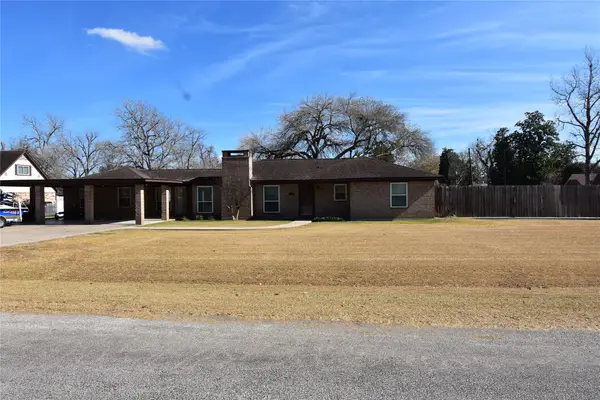 $330,000Active4 beds 2 baths2,883 sq. ft.
$330,000Active4 beds 2 baths2,883 sq. ft.115 Neal Road, Wharton, TX 77488
MLS# 66108447Listed by: BAY CITY REALTY 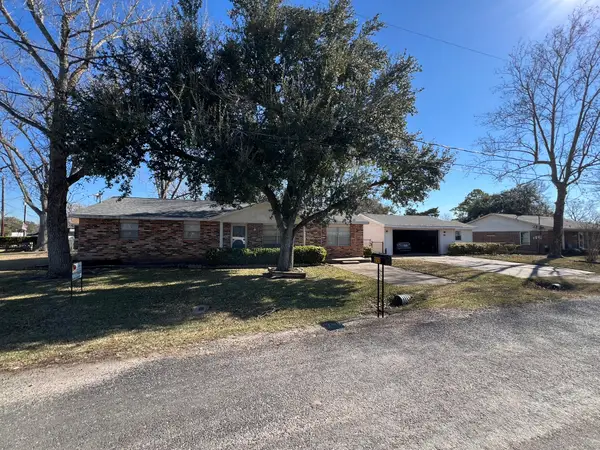 $179,900Active2 beds 2 baths1,431 sq. ft.
$179,900Active2 beds 2 baths1,431 sq. ft.203 Franklin Road, Wharton, TX 77488
MLS# 74209277Listed by: KINGSLAND PROPERTIES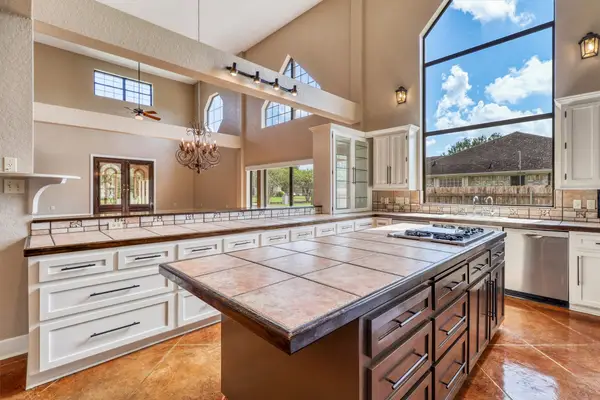 $475,000Active3 beds 3 baths3,557 sq. ft.
$475,000Active3 beds 3 baths3,557 sq. ft.1802 Kelving Way Court, Wharton, TX 77488
MLS# 20241957Listed by: KELLER WILLIAMS PREMIER REALTY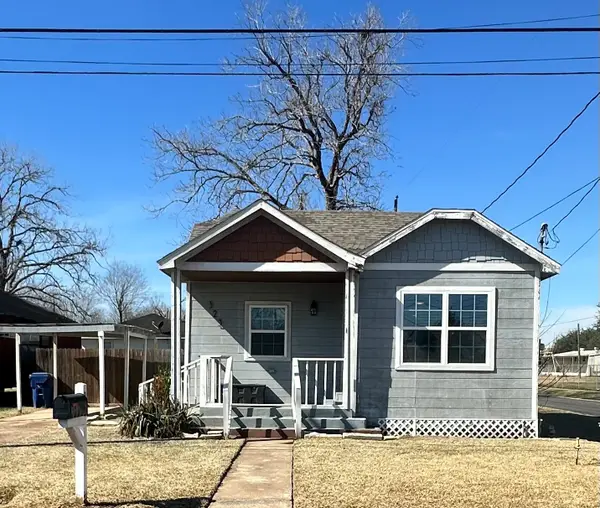 $149,900Active3 beds 2 baths1,220 sq. ft.
$149,900Active3 beds 2 baths1,220 sq. ft.323 N Outlar Street, Wharton, TX 77488
MLS# 62399212Listed by: WANDA TAYLOR PROPERTIES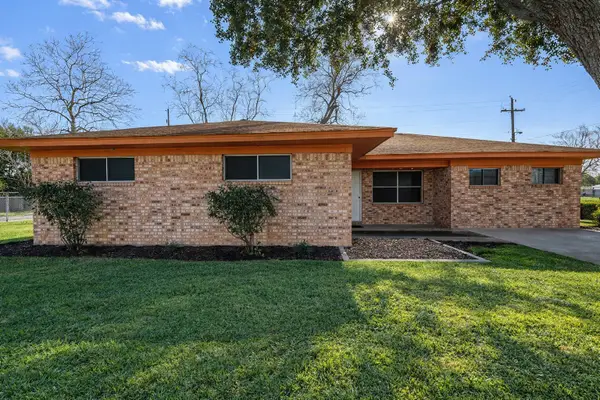 $180,000Active3 beds 2 baths1,564 sq. ft.
$180,000Active3 beds 2 baths1,564 sq. ft.304 Frankie Street, Wharton, TX 77488
MLS# 37502934Listed by: TEXAS SOUTHERN REAL ESTATE LLC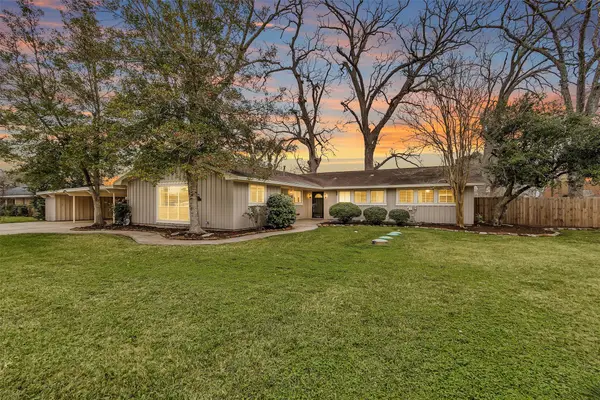 $300,000Active4 beds 3 baths2,358 sq. ft.
$300,000Active4 beds 3 baths2,358 sq. ft.215 Neal Road, Wharton, TX 77488
MLS# 75894104Listed by: CAIN REALTY

