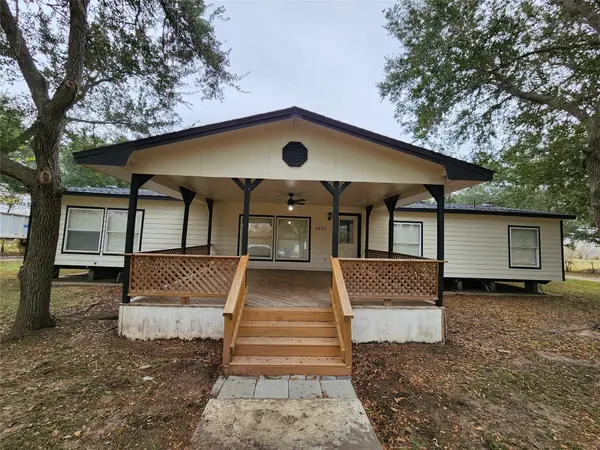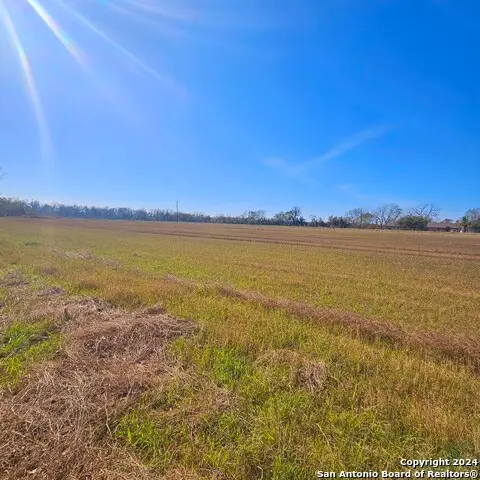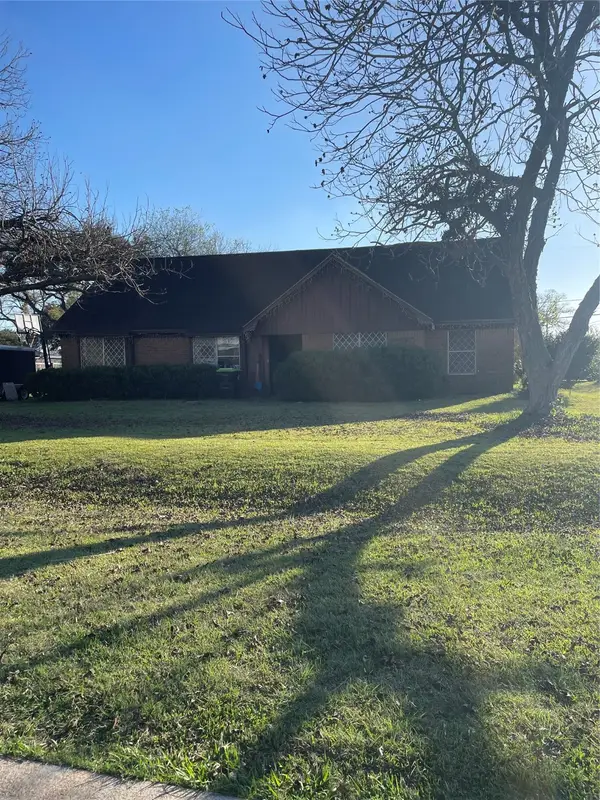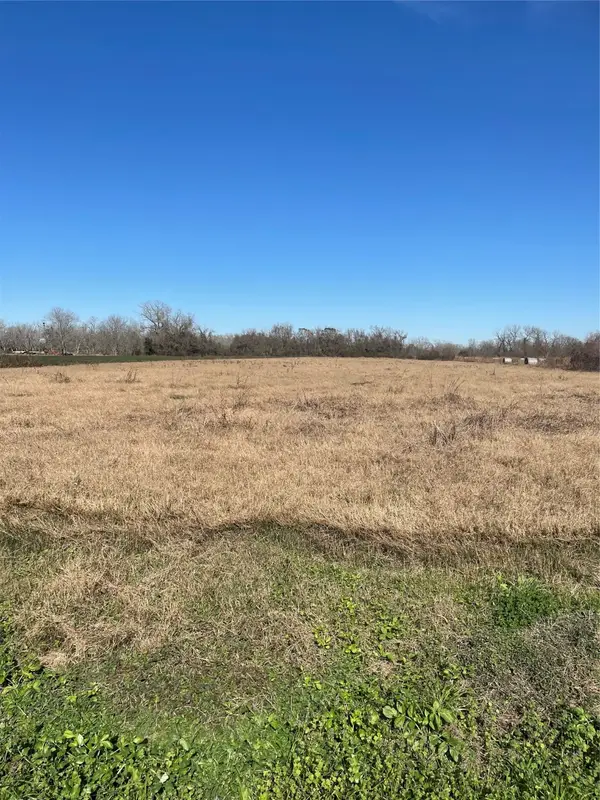7654 County Road 121, Wharton, TX 77488
Local realty services provided by:ERA Experts
7654 County Road 121,Wharton, TX 77488
$6,000,000
- 4 Beds
- 3 Baths
- 2,518 sq. ft.
- Farm
- Active
Listed by: sally kallina
Office: leyco real estate
MLS#:27918760
Source:HARMLS
Price summary
- Price:$6,000,000
- Price per sq. ft.:$2,382.84
About this home
Nestled on 150.78 acres, this 1951 residence showcases 3 bedrooms/2.5 baths, w/ an additional large 4th bedroom that could be used as an office or a mother-in-law suite, w/ its own entrance. The kitchen has granite countertops & custom solid wood cabinetry. There is Karndean flooring throughout the house, w/ tile in the bathrooms. The property features a spacious garage, & additional in home storage. Recent updates include AC units from 2018/2019, along w/ a hard-wired 16 kW Generac generator w/ a 400 gallon propane tank & auto turn on powering the entire home. The property offers 3 barns, a shed, & corrals/chutes. W/ approximately 45 acres for farming, 9 acres w/ residential & agricultural buildings, 52 wooded pasture acres, & 43 open pasture acres, it's perfect for farming, livestock, & leisure/recreational activities. Ideal for FFA projects & agriculture. Includes custom hurricane window boards. Approx 30 miles to Rosenberg, 40 minutes to Sugar Land, and 1 hour to Downtown Houston.
Contact an agent
Home facts
- Year built:1951
- Listing ID #:27918760
- Updated:January 09, 2026 at 12:58 PM
Rooms and interior
- Bedrooms:4
- Total bathrooms:3
- Full bathrooms:2
- Half bathrooms:1
- Living area:2,518 sq. ft.
Heating and cooling
- Cooling:Central Air, Electric
- Heating:Central, Electric
Structure and exterior
- Year built:1951
- Building area:2,518 sq. ft.
- Lot area:150.78 Acres
Schools
- High school:BOLING HIGH SCHOOL
- Middle school:IAGO JUNIOR HIGH SCHOOL
- Elementary school:NEWGULF ELEMENTARY SCHOOL
Utilities
- Water:Well
- Sewer:Septic Tank
Finances and disclosures
- Price:$6,000,000
- Price per sq. ft.:$2,382.84
- Tax amount:$8,711 (2024)
New listings near 7654 County Road 121
- New
 $325,000Active3 beds 2 baths1,848 sq. ft.
$325,000Active3 beds 2 baths1,848 sq. ft.1491 Pecan Valley Drive, Wharton, TX 77488
MLS# 84825830Listed by: TEXAS REALTY - New
 $220,000Active-- beds -- baths
$220,000Active-- beds -- bathsTBD Fm 640 Tract 1, Wharton, TX 77488
MLS# 1932183Listed by: KELLER WILLIAMS HERITAGE - New
 $220,000Active-- beds -- baths
$220,000Active-- beds -- bathsTBD Fm 640 Tract 2, Wharton, TX 77488
MLS# 1932184Listed by: KELLER WILLIAMS HERITAGE - New
 $222,000Active-- beds -- baths
$222,000Active-- beds -- bathsTBD Fm 640 Tract 4, Wharton, TX 77488
MLS# 1932185Listed by: KELLER WILLIAMS HERITAGE - New
 $222,000Active-- beds -- baths
$222,000Active-- beds -- bathsTBD Fm 640 Tract 3, Wharton, TX 77488
MLS# 1932186Listed by: KELLER WILLIAMS HERITAGE - New
 $888,000Active-- beds -- baths
$888,000Active-- beds -- bathsTBD Fm 640, Wharton, TX 77488
MLS# 1932011Listed by: KELLER WILLIAMS HERITAGE - New
 $130,000Active3 beds 1 baths1,256 sq. ft.
$130,000Active3 beds 1 baths1,256 sq. ft.515 Breezy Lane, Wharton, TX 77488
MLS# 80580372Listed by: CARYN BEARD PROPERTIES - New
 $220,000Active3 beds 3 baths2,151 sq. ft.
$220,000Active3 beds 3 baths2,151 sq. ft.1202 Westgate Drive, Wharton, TX 77488
MLS# 21289320Listed by: HOMESMART - New
 $420,000Active7 Acres
$420,000Active7 Acres000 County Road 224, Wharton, TX 77488
MLS# 38948291Listed by: HOMESMART - New
 $345,000Active1 beds 1 baths4,000 sq. ft.
$345,000Active1 beds 1 baths4,000 sq. ft.1409 County Road 124, Wharton, TX 77488
MLS# 61827368Listed by: R C HARRISON JR., REALTORS
