101 Merri Lane, Whitehouse, TX 75791
Local realty services provided by:ERA Steve Cook & Co, Realtors
Listed by:emily thompson469-955-3949
Office:briggs freeman sotheby's int'l
MLS#:21039126
Source:GDAR
Price summary
- Price:$215,000
- Price per sq. ft.:$161.78
About this home
Located in the highly regarded Whitehouse ISD, this affordable 3-bedroom, 2-bathroom home offers a comfortable and well-designed layout, making it an excellent choice for a first home or downsizing.
The living room features a gas fireplace as its focal point, creating a warm and welcoming space. Filled with natural light, the kitchen includes stainless steel appliances that convey with the home. The eat-in layout creates a comfortable space for everyday dining. The spacious primary suite includes an ensuite bathroom with a double vanity, large soaking tub, separate shower, and a walk-in closet. On the opposite side of the home, two additional bedrooms share a full bathroom, offering privacy and convenience.
Additional highlights include a laundry room that accommodates a full-size washer and dryer, and a two-car garage. Situated on a corner lot, the home offers a large backyard with a covered patio- perfect for outdoor dining, entertaining, or simply relaxing.
Recent updates include a new roof and water heater in 2025, along with a recently serviced HVAC system. The location is especially convenient- close to Whitehouse schools, minutes from Lake Tyler, and with nearby hike and bike trails.
This home is move-in ready and well-maintained, offering both comfort and peace of mind.
Contact an agent
Home facts
- Year built:2002
- Listing ID #:21039126
- Added:8 day(s) ago
- Updated:August 29, 2025 at 10:40 PM
Rooms and interior
- Bedrooms:3
- Total bathrooms:2
- Full bathrooms:2
- Living area:1,329 sq. ft.
Heating and cooling
- Cooling:Ceiling Fans, Central Air, Electric
- Heating:Central, Fireplaces
Structure and exterior
- Roof:Composition
- Year built:2002
- Building area:1,329 sq. ft.
- Lot area:0.2 Acres
Schools
- High school:Whitehouse
- Middle school:Holloway
- Elementary school:Higgins
Finances and disclosures
- Price:$215,000
- Price per sq. ft.:$161.78
- Tax amount:$4,169
New listings near 101 Merri Lane
- New
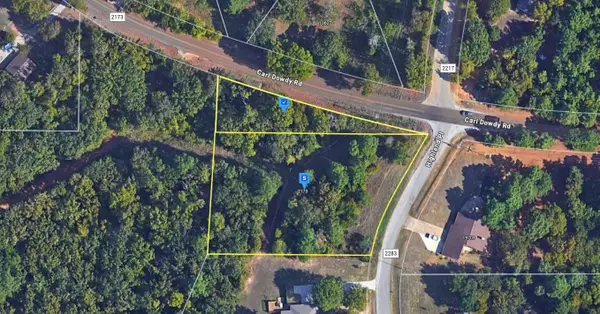 $61,999Active1.9 Acres
$61,999Active1.9 Acres2173 Highland Place, Whitehouse, TX 75791
MLS# 21045312Listed by: NNN ADVISOR, LLC - New
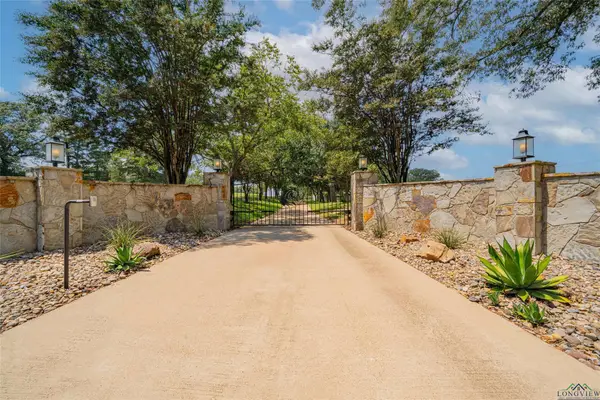 $1,200,000Active3 beds -- baths3,557 sq. ft.
$1,200,000Active3 beds -- baths3,557 sq. ft.15698 N Peninsula Road N, Whitehouse, TX 75791
MLS# 21041745Listed by: EAST TEXAS PREFERRED PROPERTIE 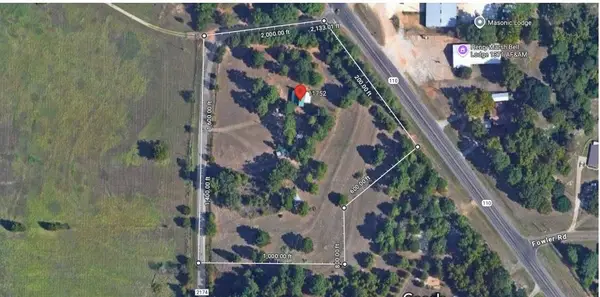 $229,000Pending6.14 Acres
$229,000Pending6.14 Acres11752 County Road 2174, Whitehouse, TX 75791
MLS# 21036660Listed by: KELLER WILLIAMS LEGACY $149,900Pending3 beds 2 baths1,710 sq. ft.
$149,900Pending3 beds 2 baths1,710 sq. ft.10905 Shadow Wood Circle, Whitehouse, TX 75791
MLS# 21032717Listed by: KELLER WILLIAMS REALTY TYLER $189,900Pending2 beds 1 baths1,000 sq. ft.
$189,900Pending2 beds 1 baths1,000 sq. ft.902 Peggy Drive, Whitehouse, TX 75791
MLS# 21021746Listed by: KELLER WILLIAMS REALTY TYLER $690,000Active3 beds 3 baths3,305 sq. ft.
$690,000Active3 beds 3 baths3,305 sq. ft.10377 Mountain View Road, Whitehouse, TX 75791
MLS# 21021083Listed by: GOLDEN REALTY GROUP LLC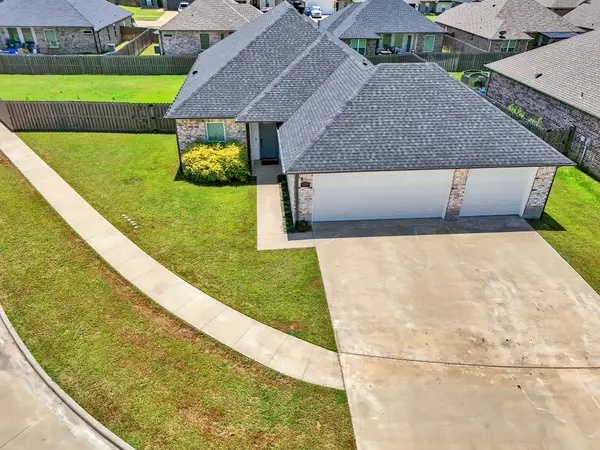 $374,900Pending4 beds 2 baths1,757 sq. ft.
$374,900Pending4 beds 2 baths1,757 sq. ft.1800 Jessica Drive, Whitehouse, TX 75791
MLS# 21009098Listed by: TOP NOTCH REALTY & ASSOCIATES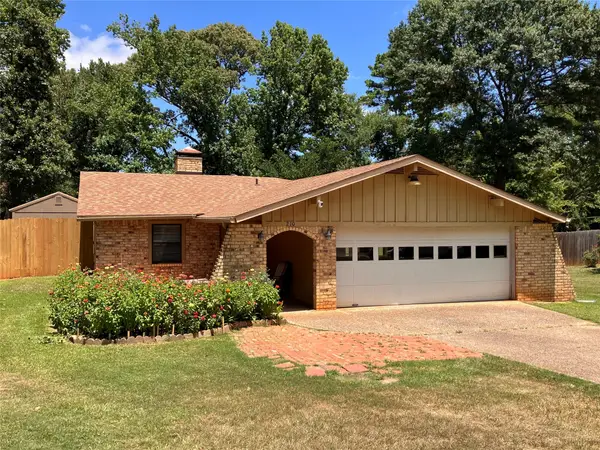 $210,000Active3 beds 2 baths1,287 sq. ft.
$210,000Active3 beds 2 baths1,287 sq. ft.210 Woodhaven Drive, Whitehouse, TX 75791
MLS# 21012875Listed by: RE/MAX PROPERTIES $2,100,000Active2 beds 3 baths1,950 sq. ft.
$2,100,000Active2 beds 3 baths1,950 sq. ft.17790 Southpoint Road, Whitehouse, TX 75791
MLS# 21010027Listed by: COMPASS RE TEXAS, LLC.
