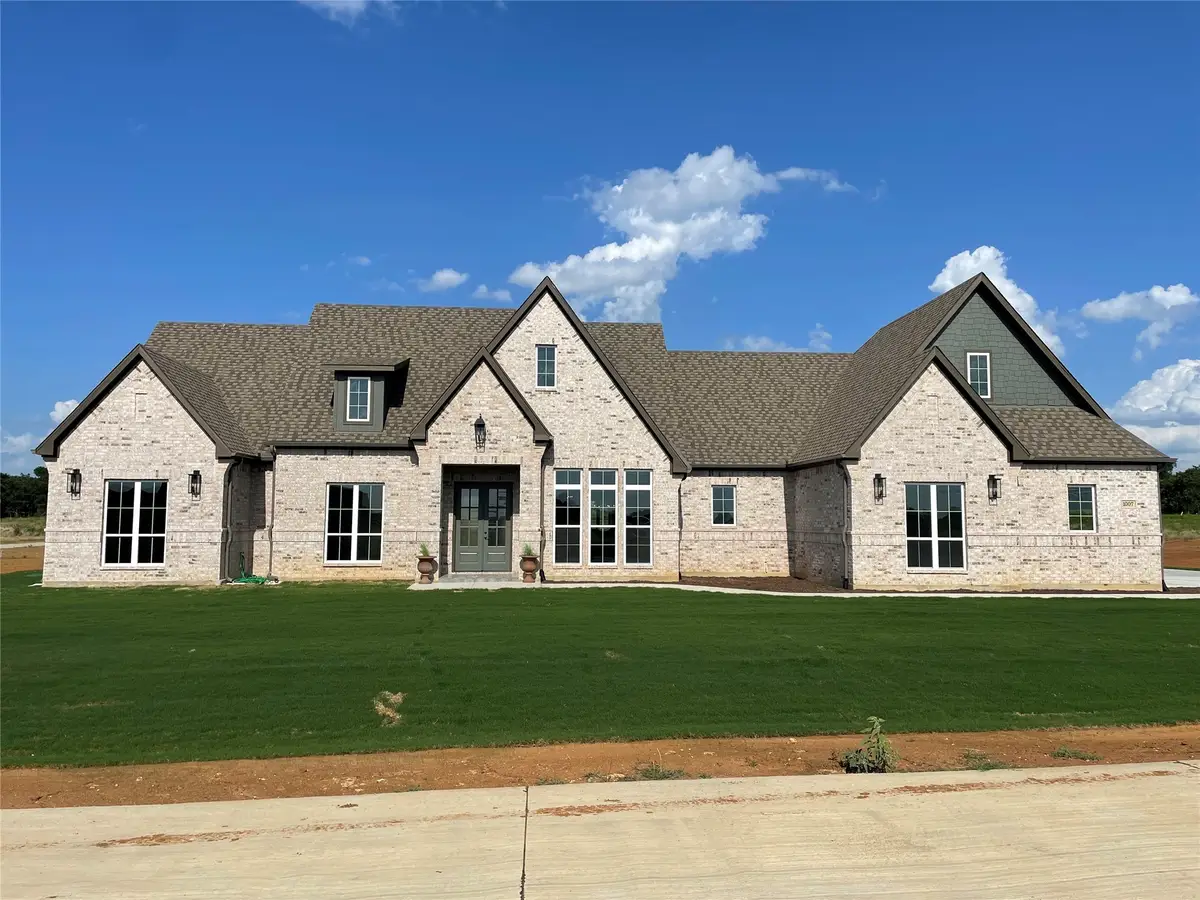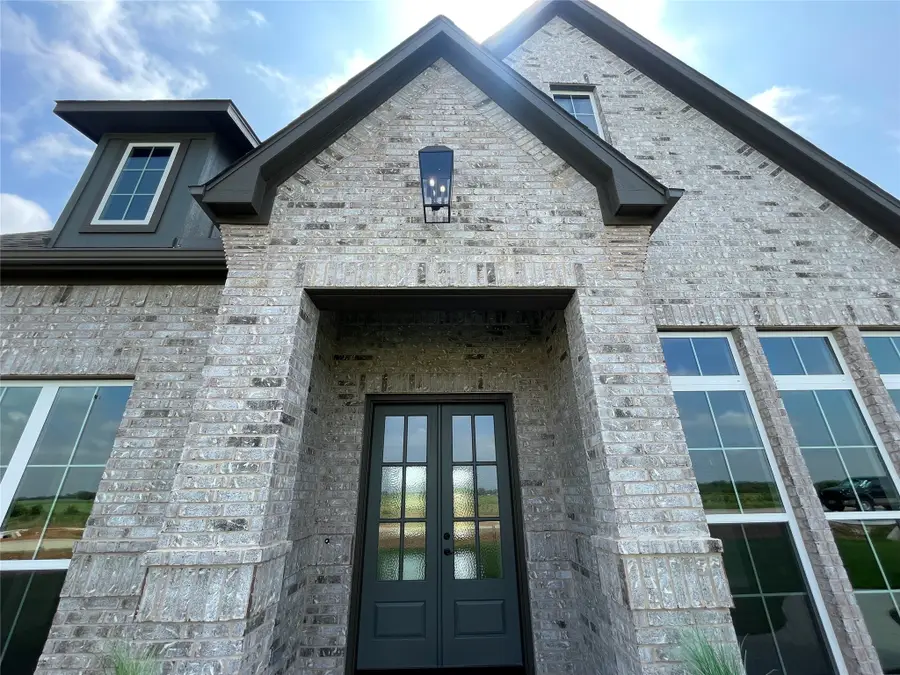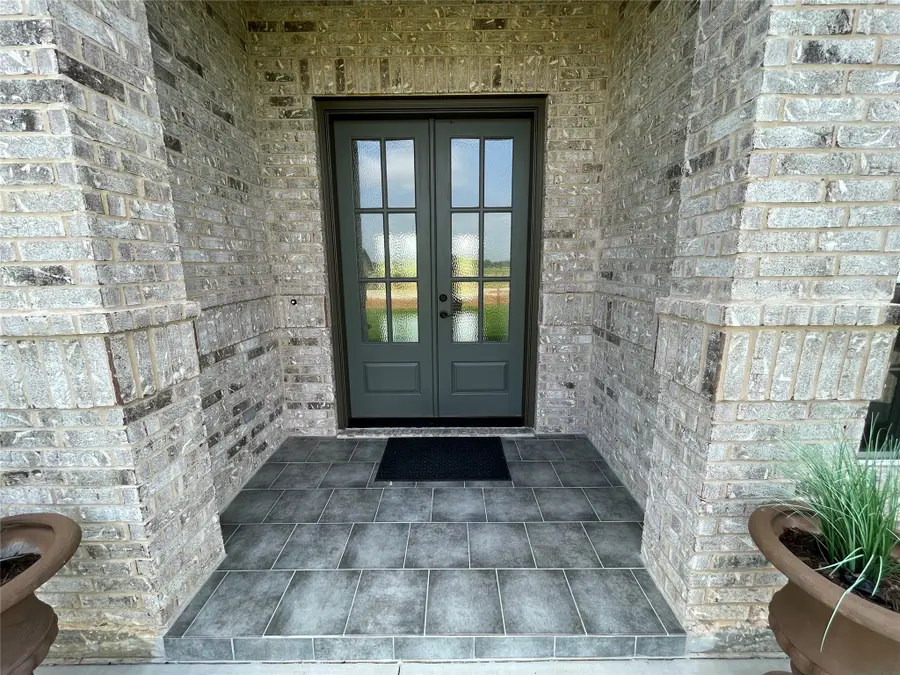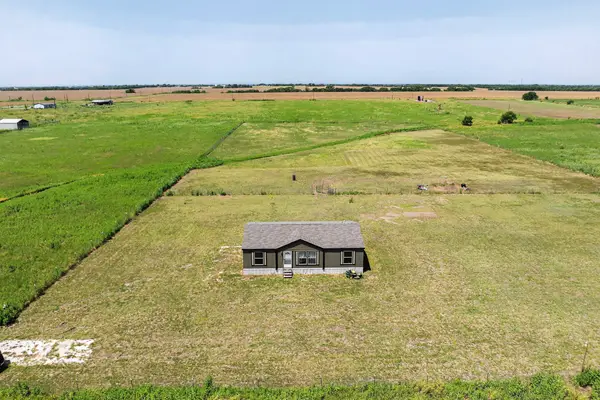1007 Dixie Estates Way, Whitesboro, TX 76273
Local realty services provided by:ERA Newlin & Company



Listed by:jake sprague888-433-9722
Office:moving texas realty
MLS#:20997311
Source:GDAR
Price summary
- Price:$695,000
- Price per sq. ft.:$259.91
About this home
Gorgeous all brick traditional French style home on 1.36 acres in Dixie Estates! This one of a kind custom home has been curated for those that appreciate upgraded amenities and fine finishes. Double 8 foot entry doors with seeded glass open to entryway. Home office or 4th bedroom on the left and spacious dining room with tray ceiling, cross beams and wood feature wall on the right. Entry open to large living area with stone tile fireplace up to the 15 foot ceiling and beam. The kitchen with under lighted seated quartz island stands out and is exceptional. Two sinks to occupy your sous chef! Oversize farm sink overlooks the 26x19 covered veranda with a beautiful fireplace. The master retreat boasts a 13 foot beamed ceiling accessed through a triple section hallway with barrel ceiling. Master bath has a beamed 13 foot ceiling, lighted mirrors and make-up seating sets a luxurious tone. Freestanding soaking tub and a large two-entrance shower with rainfall, handheld and four body jets and a large chandelier complete your spa experience. Connected through to a custom designed closet then on to the spacious laundry room. There is no carpet in this quality home, all rooms are wood floors or tile. Argon windows, foam insulation, two zone HVAC, all LED lighting and two water heaters make the home very energy efficient. The secondary bedrooms are located away for maximum privacy for family or guests. 10 foot ceilings and 8 foot doors thought this home give a feeling of grandeur and space. Extensive list of thoughtful features include custom lighting, WiFi oven, garage doors, thermostat, and sprinkler system. The oversized 3 car garage is side entrance on the corner lot so there is plenty of room to extend the driveway to your barn, workshop or boat and RV storage and still have room for your pool and cabana!
Contact an agent
Home facts
- Year built:2025
- Listing Id #:20997311
- Added:34 day(s) ago
- Updated:August 10, 2025 at 04:42 PM
Rooms and interior
- Bedrooms:4
- Total bathrooms:3
- Full bathrooms:2
- Half bathrooms:1
- Living area:2,674 sq. ft.
Heating and cooling
- Cooling:Ceiling Fans, Central Air, Electric, Zoned
- Heating:Central, Electric, Zoned
Structure and exterior
- Year built:2025
- Building area:2,674 sq. ft.
- Lot area:1.36 Acres
Schools
- High school:Whitesboro
- Middle school:Whitesboro
- Elementary school:Whitesboro
Finances and disclosures
- Price:$695,000
- Price per sq. ft.:$259.91
- Tax amount:$1,018
New listings near 1007 Dixie Estates Way
- New
 $6,138Active1.41 Acres
$6,138Active1.41 AcresTBD Us-377-br, Whitesboro, TX 76273
MLS# 21031795Listed by: REAL BROKER, LLC - New
 $429,000Active3 beds 2 baths1,364 sq. ft.
$429,000Active3 beds 2 baths1,364 sq. ft.1295 Shook Road, Whitesboro, TX 76273
MLS# 21030140Listed by: ULTRA REAL ESTATE SERVICES - New
 $180,000Active2 Acres
$180,000Active2 Acres2345 Old Sandborn Ranch Road, Whitesboro, TX 76273
MLS# 21029294Listed by: FDEZ REALTY - New
 $272,500Active4 beds 2 baths2,119 sq. ft.
$272,500Active4 beds 2 baths2,119 sq. ft.718 N Union Street, Whitesboro, TX 76273
MLS# 21026548Listed by: ORCHARD BROKERAGE, LLC - New
 $160,000Active2 beds 1 baths696 sq. ft.
$160,000Active2 beds 1 baths696 sq. ft.115 Mulberry Street, Whitesboro, TX 76273
MLS# 21028711Listed by: PATTERSON REAL ESTATE - New
 $190,000Active4 beds 2 baths1,421 sq. ft.
$190,000Active4 beds 2 baths1,421 sq. ft.707 Broadway Street, Whitesboro, TX 76273
MLS# 21027303Listed by: MARK SPAIN REAL ESTATE - New
 $109,900Active1.02 Acres
$109,900Active1.02 Acres3301 Sandusky Road, Whitesboro, TX 76273
MLS# 21024626Listed by: TIERRA REAL ESTATE - New
 $215,000Active1 beds 1 baths618 sq. ft.
$215,000Active1 beds 1 baths618 sq. ft.200 Trollinger Street, Whitesboro, TX 76273
MLS# 21025560Listed by: LAKE COUNTRY LIFESTYLE REAL ESTATE - New
 $315,000Active3 beds 2 baths1,260 sq. ft.
$315,000Active3 beds 2 baths1,260 sq. ft.701 Park Place, Whitesboro, TX 76273
MLS# 21024425Listed by: SANDERS REAL ESTATE - New
 $725,000Active3 beds 2 baths1,997 sq. ft.
$725,000Active3 beds 2 baths1,997 sq. ft.203 Eastern Valley Lane, Whitesboro, TX 76273
MLS# 21022947Listed by: REAL ESTATE SHOPPE TX, LLC
