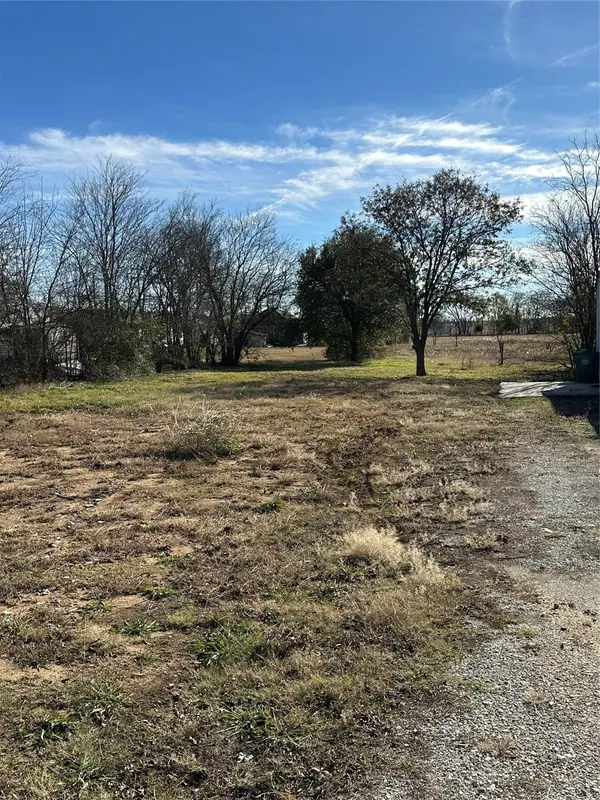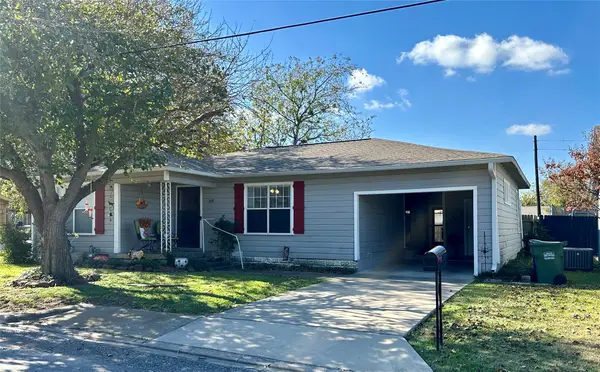1326 Lynch Crossing Boulevard, Whitesboro, TX 76273
Local realty services provided by:ERA Newlin & Company
Listed by: belinda duff940-390-0603
Office: coldwell banker realty frisco
MLS#:21028818
Source:GDAR
Price summary
- Price:$1,399,000
- Price per sq. ft.:$433.26
About this home
Welcome to your dream home in the heart of horse country! This stunning 5-bedroom, 3.5-bath modern farmhouse offers 3,229 sq ft of thoughtfully designed living space, blending clean, contemporary lines with timeless country charm. Built in 2024 with energy efficiency in mind, this home is as smart as it is stylish—perfect for families seeking comfort, space, and sustainability. Step inside to a minimalist open-concept layout that’s ideal for entertaining and everyday living. Natural light pours in through large windows, highlighting the sleek finishes and warm textures throughout. The spacious kitchen, generous bedrooms, and luxurious primary suite make this home truly move-in ready. Outside, the possibilities are endless. Sits on 11.5 fully usable acres, this property is ready for your animals, hobbies, or business ventures. Features include: 30’ x 40’ spray foam insulated shop – ideal for storage, projects, or a home-based business. Barn, loafing sheds, and multiple fenced pastures – ready for horses, cattle, or other livestock. Private pond with peaceful water views and mature trees throughout the property. Expansive sunrises and sunsets that make every day feel like a retreat. This property is more than a home—it’s a lifestyle. Whether you're raising a family, starting a hobby farm, or looking for a peaceful weekend escape, this turnkey estate delivers. With extremely energy-efficient construction, you’ll enjoy year-round comfort and lower utility bills.
Located just minutes from Lake Ray Roberts and Lake Texoma, you’ll have quick access to boating, fishing, and outdoor recreation—while still enjoying the privacy and tranquility of country living. Country living meets modern convenience! Perfect place to raise a family! Don’t miss this rare opportunity to own a modern farmhouse on acreage in a highly sought-after area. Schedule your private showing today and make this dream property yours before it’s gone! Must see to appreciate!
Contact an agent
Home facts
- Year built:2024
- Listing ID #:21028818
- Added:125 day(s) ago
- Updated:December 17, 2025 at 03:35 PM
Rooms and interior
- Bedrooms:5
- Total bathrooms:4
- Full bathrooms:3
- Half bathrooms:1
- Living area:3,229 sq. ft.
Heating and cooling
- Cooling:Ceiling Fans, Central Air, Electric
- Heating:Central, Electric
Structure and exterior
- Roof:Metal
- Year built:2024
- Building area:3,229 sq. ft.
- Lot area:11.5 Acres
Schools
- High school:Collinsville
- Elementary school:Collinsville
Finances and disclosures
- Price:$1,399,000
- Price per sq. ft.:$433.26
- Tax amount:$9,167
New listings near 1326 Lynch Crossing Boulevard
- New
 $65,000Active0.59 Acres
$65,000Active0.59 Acres606 Water Street, Whitesboro, TX 76273
MLS# 21134528Listed by: SANDERS REAL ESTATE - New
 $295,000Active3 beds 2 baths1,619 sq. ft.
$295,000Active3 beds 2 baths1,619 sq. ft.506 Broadway Street, Whitesboro, TX 76273
MLS# 21116342Listed by: EASY LIFE REALTY - Open Fri, 11am to 1pmNew
 $219,000Active3 beds 2 baths1,075 sq. ft.
$219,000Active3 beds 2 baths1,075 sq. ft.201 Water Street, Whitesboro, TX 76273
MLS# 21128225Listed by: RE/MAX FIRST REALTY  $286,400Active3 beds 2 baths1,432 sq. ft.
$286,400Active3 beds 2 baths1,432 sq. ft.408 Church Street, Whitesboro, TX 76273
MLS# 21117938Listed by: VIVO REALTY $289,000Active3 beds 2 baths1,724 sq. ft.
$289,000Active3 beds 2 baths1,724 sq. ft.311 W Main Street, Whitesboro, TX 76273
MLS# 21123888Listed by: RE/MAX FIRST REALTY $215,000Active2 beds 2 baths1,230 sq. ft.
$215,000Active2 beds 2 baths1,230 sq. ft.313 Texoma Drive, Whitesboro, TX 76273
MLS# 21124765Listed by: LEAGUE REAL ESTATE $385,000Active3 beds 2 baths2,081 sq. ft.
$385,000Active3 beds 2 baths2,081 sq. ft.627 Bois D Arc Street, Whitesboro, TX 76273
MLS# 21103900Listed by: EBBY HALLIDAY, REALTORS $215,000Active3 beds 1 baths1,032 sq. ft.
$215,000Active3 beds 1 baths1,032 sq. ft.309 Elm Street, Whitesboro, TX 76273
MLS# 21113186Listed by: SANDERS REAL ESTATE $189,000Active2 beds 1 baths1,344 sq. ft.
$189,000Active2 beds 1 baths1,344 sq. ft.712 E Main Street, Whitesboro, TX 76273
MLS# 21111470Listed by: JPAR NORTH METRO $42,000Active0.11 Acres
$42,000Active0.11 Acres602 Depot Street, Whitesboro, TX 76273
MLS# 21107887Listed by: VIVO REALTY
