835 Club Lake Road, Whitesboro, TX 76273
Local realty services provided by:ERA Newlin & Company
Listed by: cody fennell, casey hawkins940-384-7355
Office: post oak realty-w'boro
MLS#:21037071
Source:GDAR
Price summary
- Price:$799,900
- Price per sq. ft.:$271.34
About this home
Situated on 4.88 acres of serene pasture land in the new Club Lake Ranch addition of Whitesboro, this custom built home blends southwestern style and modern finishes. Right of the foyer is a generously sized office with a breathtaking view of the rolling ranch across the street. Further inside, you are greeted by a comforting aesthetic and ideal layout, with an open concept kitchen and living area featuring natural wooden beams positioned on the vaulted ceiling, custom built ins and cabinetry with a richly stained finish, wood burning stove, large kitchen island with designer light fixtures, and a commercial grade, gas range. The expansive primary bedroom boasts a private oasis of a bathroom with a huge shower and elongated vanity featuring dual sinks and ample cabinet storage. On the opposite side of the home are the two guest suites, each with walk in closets, and a separate full bath offering a unique layout to allow for both privacy and functionality. The utility area close to the garage is fully equipped with a custom mud bench and storage, half bath, and oversized laundry room with plenty of space for additional cabinetry, hanging racks, or refrigerators. Out back is an exceptional covered porch overlooking the beautiful pasture with ample lighting and ceiling fans, making it an ideal entertainment spot, or for relaxing after a long day while watching the sunset in the west. The property is fully enclosed with pipe and no climb fencing, with cross fencing already installed for animals. Enjoy the convenience of being just a short drive to downtown Whitesboro, schools, or parks, all while embracing the feeling of being out in the country.
Contact an agent
Home facts
- Year built:2025
- Listing ID #:21037071
- Added:177 day(s) ago
- Updated:February 15, 2026 at 12:41 PM
Rooms and interior
- Bedrooms:4
- Total bathrooms:3
- Full bathrooms:2
- Half bathrooms:1
- Living area:2,948 sq. ft.
Heating and cooling
- Cooling:Attic Fan, Ceiling Fans, Central Air, Electric
- Heating:Central, Fireplaces, Gas, Wood Stove
Structure and exterior
- Roof:Composition, Metal
- Year built:2025
- Building area:2,948 sq. ft.
- Lot area:4.88 Acres
Schools
- High school:Whitesboro
- Middle school:Whitesboro
- Elementary school:Whitesboro
Finances and disclosures
- Price:$799,900
- Price per sq. ft.:$271.34
New listings near 835 Club Lake Road
- Open Sun, 12 to 2pmNew
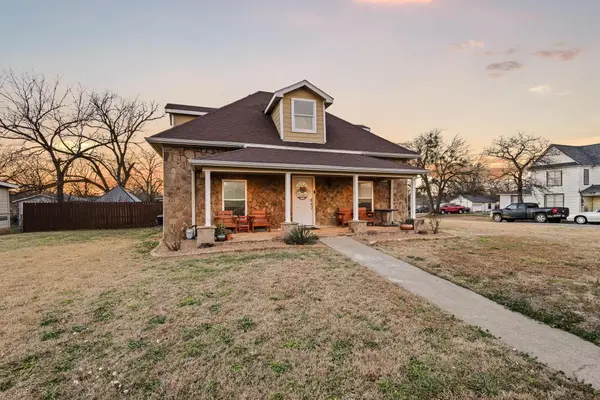 $310,000Active4 beds 3 baths1,971 sq. ft.
$310,000Active4 beds 3 baths1,971 sq. ft.115 D Street, Whitesboro, TX 76273
MLS# 21175604Listed by: EXP REALTY - New
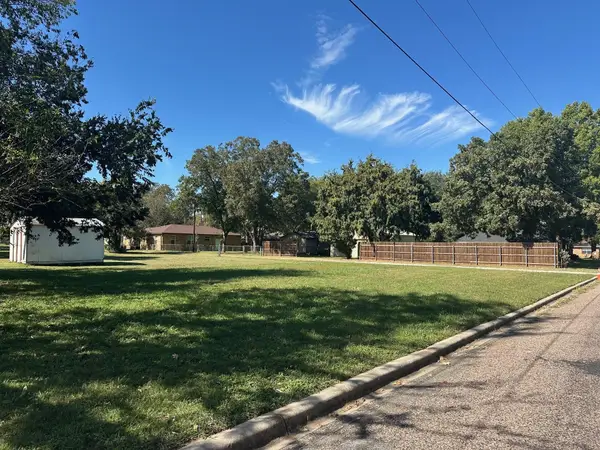 $36,000Active0.11 Acres
$36,000Active0.11 Acres201 Sloan Street, Whitesboro, TX 76273
MLS# 21172974Listed by: FATHOM REALTY, LLC - New
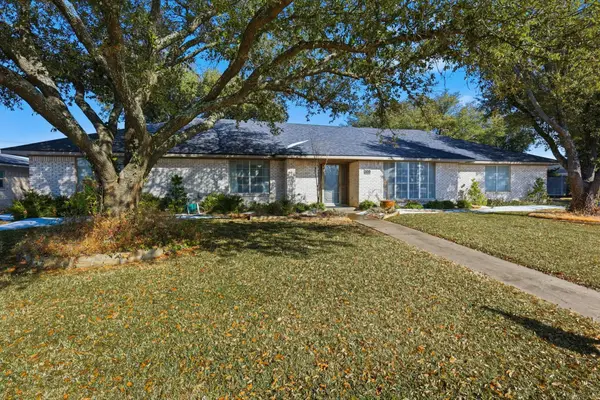 $305,000Active3 beds 2 baths2,400 sq. ft.
$305,000Active3 beds 2 baths2,400 sq. ft.300 Red River Drive, Whitesboro, TX 76273
MLS# 21169817Listed by: POST OAK REALTY-W'BORO 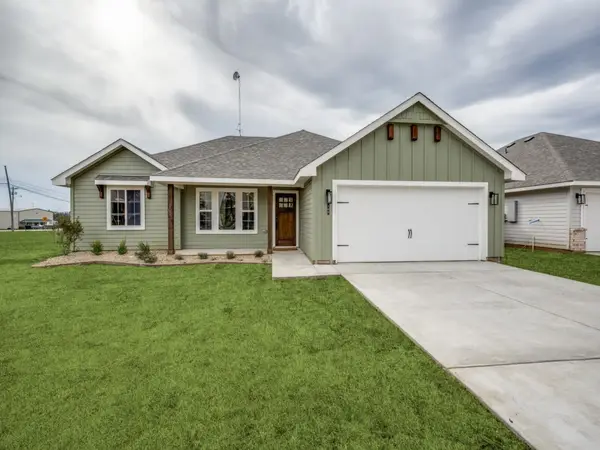 $300,643Active3 beds 2 baths1,481 sq. ft.
$300,643Active3 beds 2 baths1,481 sq. ft.204 Walnut Street, Whitesboro, TX 76273
MLS# 21165936Listed by: SARAH BOYD & CO $101,000Active3 beds 1 baths1,062 sq. ft.
$101,000Active3 beds 1 baths1,062 sq. ft.208 Bagin Street, Whitesboro, TX 76273
MLS# 21164994Listed by: C-21 DEAN GILBERT, REALTORS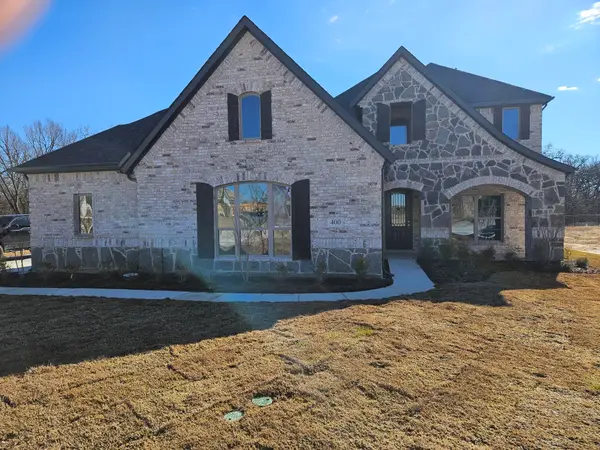 $566,895Pending4 beds 4 baths2,716 sq. ft.
$566,895Pending4 beds 4 baths2,716 sq. ft.400 Willie's Court, Whitesboro, TX 76273
MLS# 21157232Listed by: ULTIMA REAL ESTATE $425,000Active4 beds 3 baths2,706 sq. ft.
$425,000Active4 beds 3 baths2,706 sq. ft.304 Trollinger Street, Whitesboro, TX 76273
MLS# 21147375Listed by: ASHTON WALL REAL ESTATE $220,000Active3 beds 1 baths1,320 sq. ft.
$220,000Active3 beds 1 baths1,320 sq. ft.703 Carver Street, Whitesboro, TX 76273
MLS# 21136859Listed by: TANDA STRINGFELLOW BROKER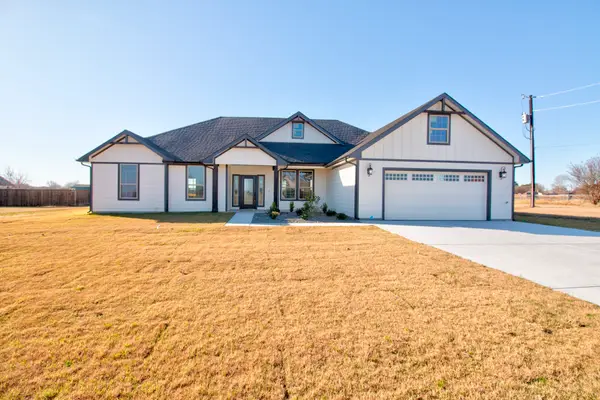 $440,600Active4 beds 3 baths2,078 sq. ft.
$440,600Active4 beds 3 baths2,078 sq. ft.6180 Old Sherman Road, Whitesboro, TX 76273
MLS# 21143177Listed by: REAL ESTATE SHOPPE TX, LLC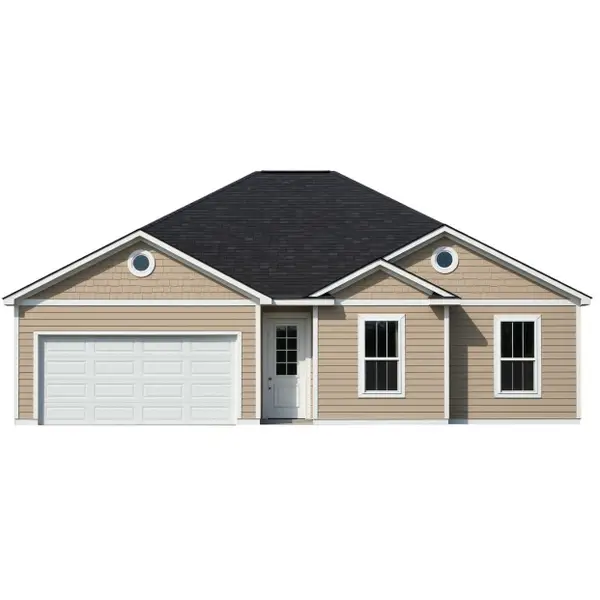 $285,600Active3 beds 2 baths1,400 sq. ft.
$285,600Active3 beds 2 baths1,400 sq. ft.410 Church Street, Whitesboro, TX 76273
MLS# 21139885Listed by: VIVO REALTY

