1475 County Road 4510, Whitewright, TX 75491
Local realty services provided by:ERA Courtyard Real Estate
Listed by: alicia purser903-422-3006
Office: keller williams realty dpr
MLS#:20919163
Source:GDAR
Price summary
- Price:$1,250,000
- Price per sq. ft.:$275.15
About this home
Nestled on 15 peaceful acres, this beautiful hilltop property combines refined custom construction with the best of country living. A private drive leads you through a grove of mature trees to a stunning residence designed for comfort, entertaining, and enjoying the quiet, open landscape. The land is partially fenced and cross-fenced, offering ample space for animals, equipment, or future improvements. Surrounded by natural seclusion, this property provides the privacy and tranquility of rural living, while still being just minutes from town conveniences. Whether your vision is a small homestead, hobby farm, or simply a quiet retreat, this acreage offers endless possibilities. A major highlight of the property is the impressive large shop, thoughtfully equipped with a kitchen, full bathroom, washer dryer connections, spray foam insulation, and a separate electric meter. This space is ideal for hobbies, a home-based business, storing equipment, or converting into additional living or recreational space. The custom home itself is perfectly positioned to capture scenic views from its hilltop setting. Inside, you’ll find 4 bedrooms, 5.5 bathrooms, a spacious game room, bonus room, and a light-filled office with custom built-ins. The open-concept layout features a striking kitchen with a massive island and high-end finishes, inviting living areas with a stone fireplace, and a primary suite with private safe room. Step outside to the covered patio or cool off in the above-ground pool while taking in expansive views of the Texas countryside. At night, the open skies are perfect for stargazing, a luxury only rural living can offer.
Located within highly sought-after Trenton ISD, the property is conveniently close to Sherman, Bonham, Trenton, Anna, and Melissa, and just about an hour from Dallas and DFW Airport. This exceptional property offers country serenity, a large, versatile shop, and a beautiful custom home—the perfect blend of functionality, privacy, and lifestyle.
Contact an agent
Home facts
- Year built:2019
- Listing ID #:20919163
- Added:195 day(s) ago
- Updated:January 02, 2026 at 12:35 PM
Rooms and interior
- Bedrooms:4
- Total bathrooms:6
- Full bathrooms:5
- Half bathrooms:1
- Living area:4,543 sq. ft.
Heating and cooling
- Cooling:Ceiling Fans, Central Air, Electric
- Heating:Central, Electric, Fireplaces, Propane
Structure and exterior
- Roof:Composition
- Year built:2019
- Building area:4,543 sq. ft.
- Lot area:15 Acres
Schools
- High school:Trenton
- Middle school:Trenton
- Elementary school:Trenton
Utilities
- Water:Well
Finances and disclosures
- Price:$1,250,000
- Price per sq. ft.:$275.15
- Tax amount:$17,797
New listings near 1475 County Road 4510
- New
 $149,900Active1.65 Acres
$149,900Active1.65 Acres1462 Us Highway 69, Whitewright, TX 75491
MLS# 21139354Listed by: TEXAS LIFE REAL ESTATE - New
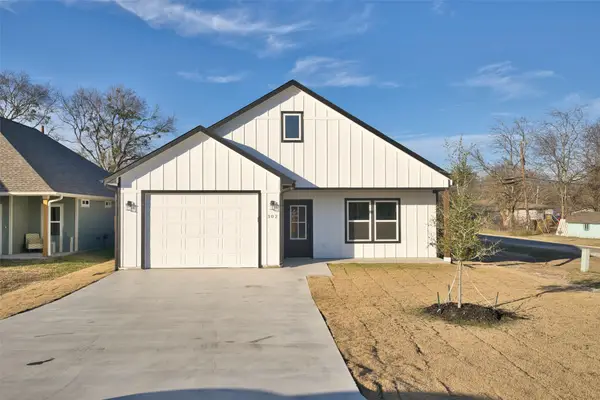 $360,000Active3 beds 2 baths1,737 sq. ft.
$360,000Active3 beds 2 baths1,737 sq. ft.302 W Pine Street, Whitewright, TX 75491
MLS# 21137845Listed by: EXP REALTY 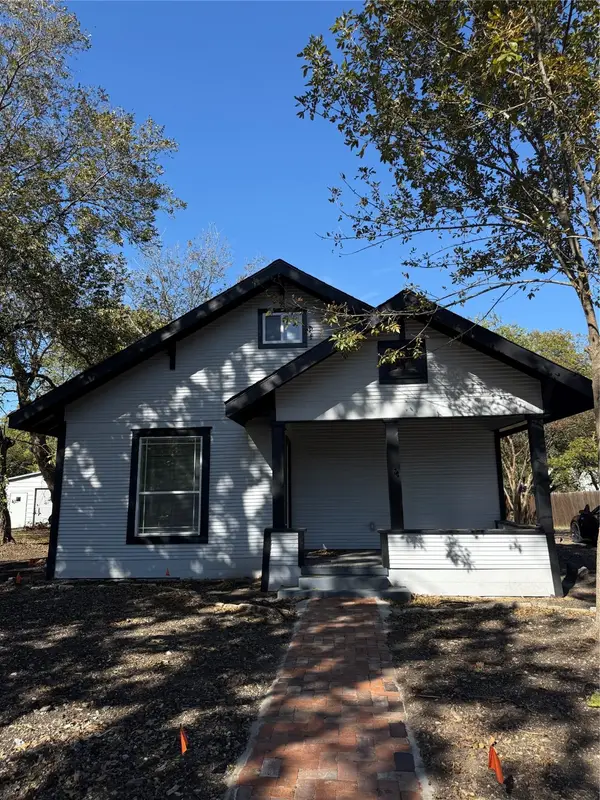 $320,000Active4 beds 2 baths1,600 sq. ft.
$320,000Active4 beds 2 baths1,600 sq. ft.404 W Elm Street, Whitewright, TX 75491
MLS# 21133861Listed by: JPAR NORTH METRO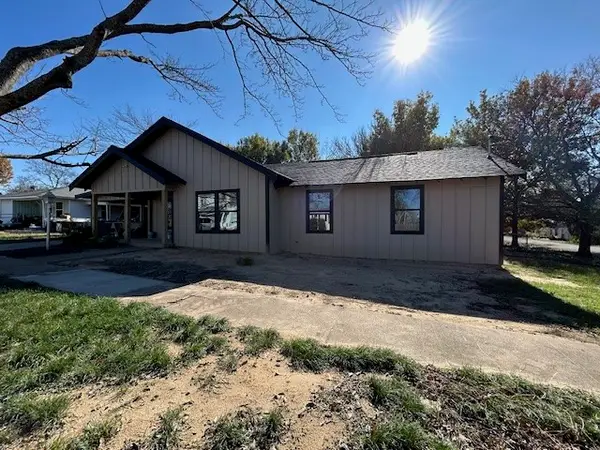 $375,000Active4 beds 2 baths1,924 sq. ft.
$375,000Active4 beds 2 baths1,924 sq. ft.415 W Walnut Street, Whitewright, TX 75491
MLS# 21134004Listed by: DFW ELITE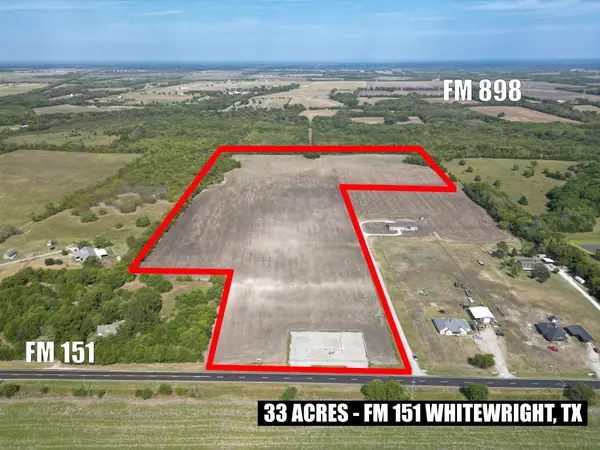 $999,900Active33.77 Acres
$999,900Active33.77 AcresTBD Fm 151, Whitewright, TX 75491
MLS# 21132497Listed by: GOOD FRIEND REALTY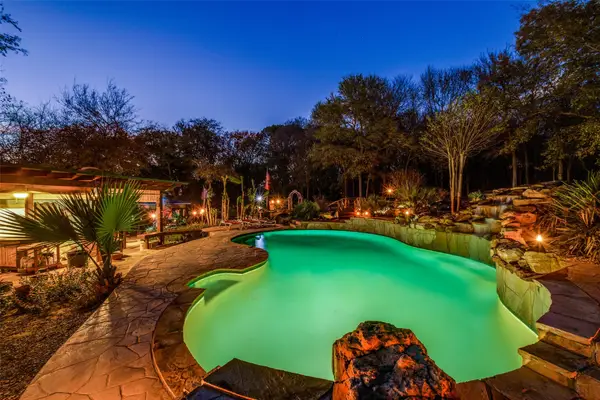 $775,000Active3 beds 2 baths1,680 sq. ft.
$775,000Active3 beds 2 baths1,680 sq. ft.4939 Rose Hill Road, Whitewright, TX 75491
MLS# 21108587Listed by: STAR PREMIER REAL ESTATE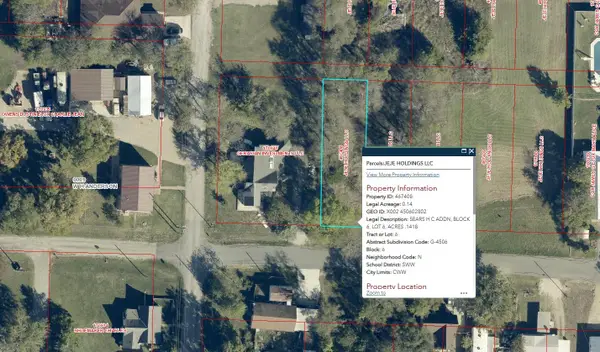 $35,000Active0.14 Acres
$35,000Active0.14 Acres406 E Locust Street, Whitewright, TX 75491
MLS# 21125524Listed by: DHS REALTY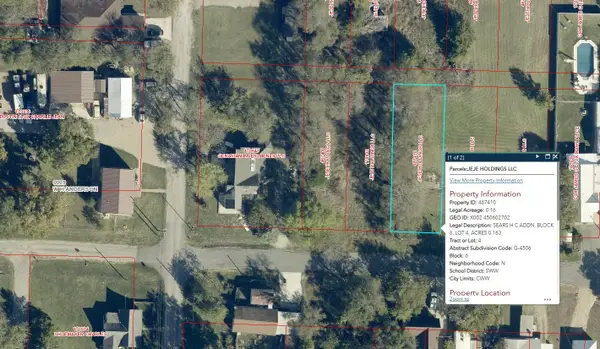 $35,000Active0.16 Acres
$35,000Active0.16 Acres410 E Locust Street, Whitewright, TX 75491
MLS# 21125532Listed by: DHS REALTY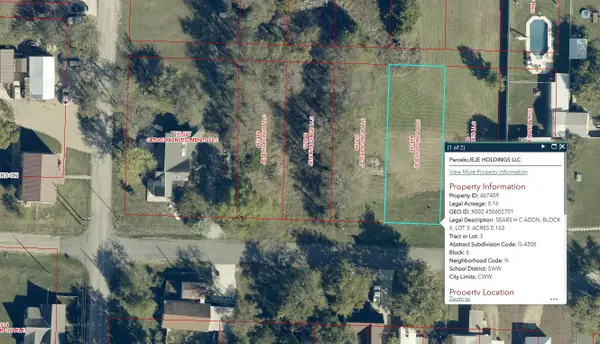 $35,000Active0.16 Acres
$35,000Active0.16 Acres412 E Locust Street, Whitewright, TX 75491
MLS# 21125545Listed by: DHS REALTY $35,000Active0.14 Acres
$35,000Active0.14 Acres414 E Locust Street, Whitewright, TX 75491
MLS# 21125556Listed by: DHS REALTY
