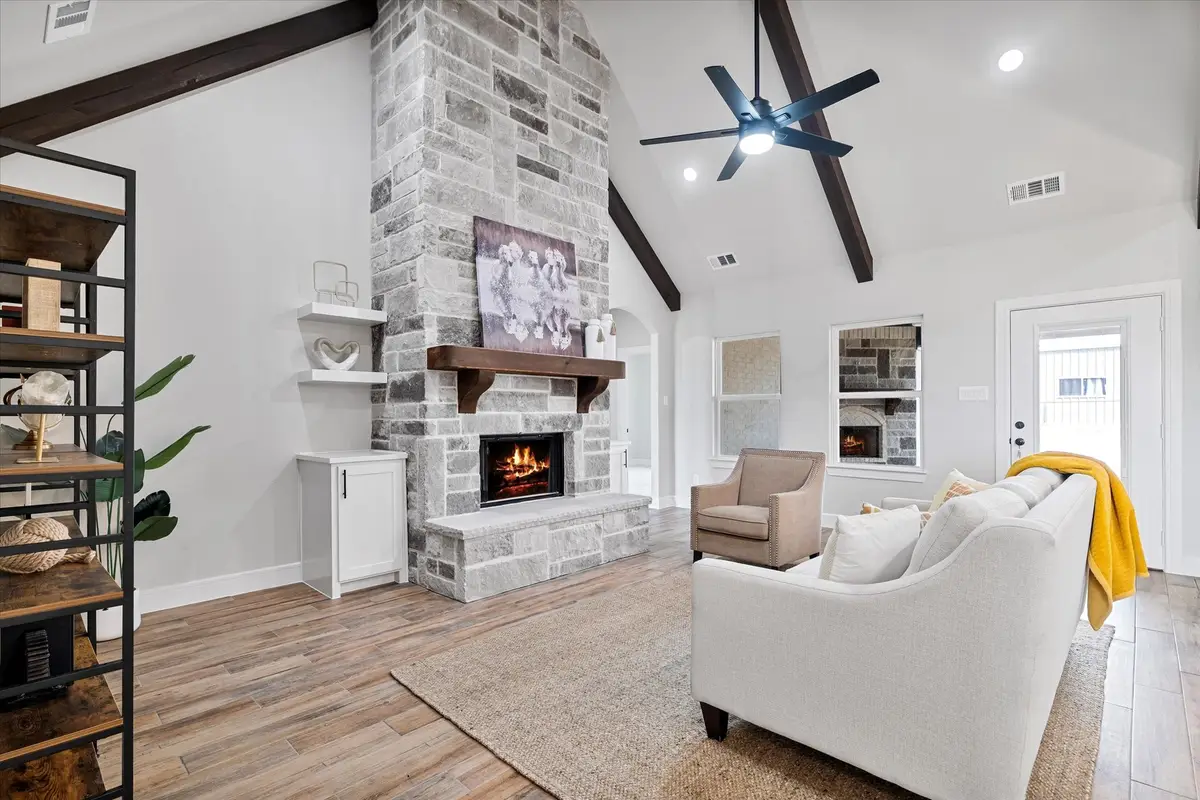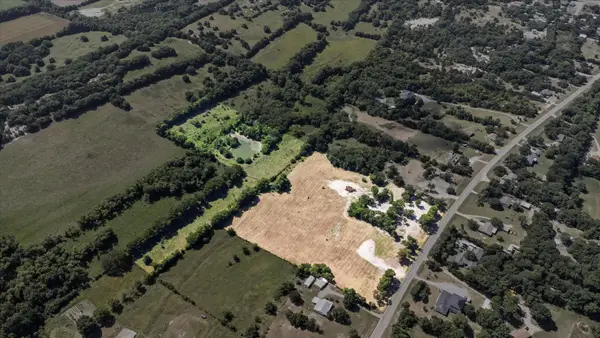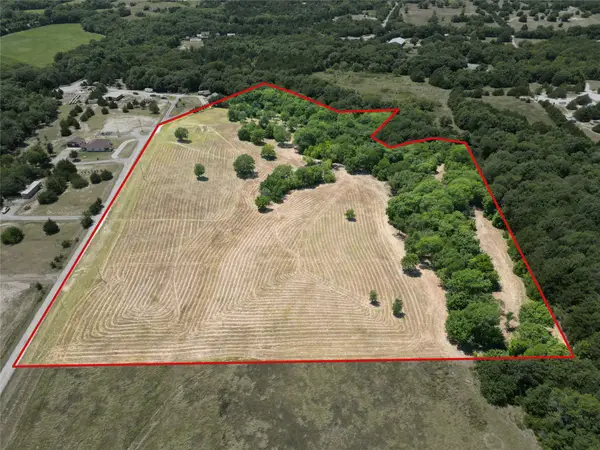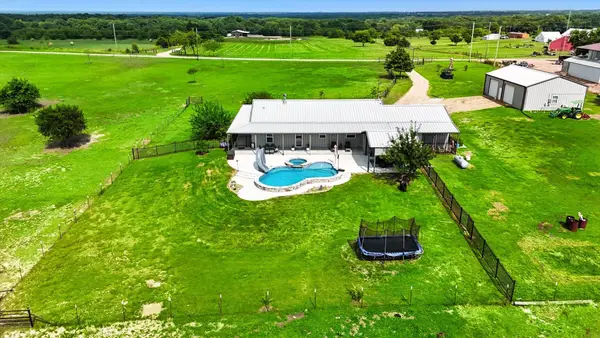233 Marshall Circle, Whitewright, TX 75491
Local realty services provided by:ERA Courtyard Real Estate



Listed by:maryjane mathew972-734-8025
Office:exp realty
MLS#:20901239
Source:GDAR
Price summary
- Price:$530,000
- Price per sq. ft.:$228.55
About this home
***SEE Private Remarks for Builder Incentive*** Welcome to your dream retreat—nestled on two acres of serene countryside, this stunning home is a true slice of heaven. Step inside to an open floor plan where natural light pours in and a floor-to-ceiling stone fireplace steals the spotlight, accented by custom shelving for both style and function. Trendy wood plank ceramic tile flooring flows seamlessly throughout the main living spaces, while plush, upgraded carpet adds warmth to the generously sized bedrooms. The heart of the home is a gourmet kitchen designed to impress, featuring gleaming quartz countertops, a massive island perfect for entertaining, stainless steel appliances, and 42” white cabinetry complete with custom upper glass inserts. A stylish backsplash and a classic farm sink complete the modern farmhouse vibe.Step outside to your backyard paradise—an entertainer’s dream with a built-in fireplace, ideal for family gatherings or simply unwinding beneath the stars. This home offers four oversized bedrooms, including a luxurious primary suite designed for relaxation. Enjoy your private sitting area, a spa-like soaking tub, separate glass-enclosed shower, and an oversized walk-in closet that will exceed expectations. Peaceful, private, and packed with upgrades—this home is ready to welcome you.
Contact an agent
Home facts
- Year built:2025
- Listing Id #:20901239
- Added:129 day(s) ago
- Updated:August 09, 2025 at 11:40 AM
Rooms and interior
- Bedrooms:4
- Total bathrooms:3
- Full bathrooms:3
- Living area:2,319 sq. ft.
Heating and cooling
- Cooling:Ceiling Fans, Central Air, Electric
- Heating:Central, Electric
Structure and exterior
- Roof:Composition
- Year built:2025
- Building area:2,319 sq. ft.
- Lot area:2 Acres
Schools
- High school:Savoy
- Middle school:Savoy
- Elementary school:Savoy
Finances and disclosures
- Price:$530,000
- Price per sq. ft.:$228.55
New listings near 233 Marshall Circle
 $425,000Pending15 Acres
$425,000Pending15 Acres1988 F.m.- 2729, Whitewright, TX 75491
MLS# 21017854Listed by: EXP REALTY- New
 $450,000Active15 Acres
$450,000Active15 AcresTBD Tx-160 #OF, Whitewright, TX 75491
MLS# 21030214Listed by: BOIS D'ARC REALTY, INC. - New
 $600,000Active10 Acres
$600,000Active10 AcresTBD Tbd County Road 534, Whitewright, TX 75491
MLS# 21030935Listed by: PHILLIPS REALTY GROUP & ASSOC - New
 $675,000Active2 beds 1 baths1,400 sq. ft.
$675,000Active2 beds 1 baths1,400 sq. ft.TBD County Road 534, Whitewright, TX 75491
MLS# 21029838Listed by: PHILLIPS REALTY GROUP & ASSOC - New
 $289,000Active3 beds 2 baths1,365 sq. ft.
$289,000Active3 beds 2 baths1,365 sq. ft.202 W Elm Street, Whitewright, TX 75491
MLS# 21022204Listed by: FRONTIER PROPERTIES REAL ESTATE, LLC - New
 $489,900Active3 beds 3 baths2,558 sq. ft.
$489,900Active3 beds 3 baths2,558 sq. ft.9778 State Highway 11, Whitewright, TX 75491
MLS# 21029056Listed by: RE/MAX FOUR CORNERS - New
 $745,000Active4 beds 2 baths1,792 sq. ft.
$745,000Active4 beds 2 baths1,792 sq. ft.1088 Bub Hill Road, Whitewright, TX 75491
MLS# 21027800Listed by: BETTER HOMES AND GARDENS REAL ESTATE, WINANS  $409,000Pending3 beds 2 baths1,961 sq. ft.
$409,000Pending3 beds 2 baths1,961 sq. ft.442 Marshall Circle, Whitewright, TX 75491
MLS# 21020181Listed by: ONLY 1 REALTY GROUP DALLAS- New
 $310,000Active3 beds 2 baths2,240 sq. ft.
$310,000Active3 beds 2 baths2,240 sq. ft.473 County Road 4324, Whitewright, TX 75491
MLS# 21025965Listed by: SHAW REALTY  $850,000Active4 beds 5 baths2,243 sq. ft.
$850,000Active4 beds 5 baths2,243 sq. ft.1106 Private Road 425, Whitewright, TX 75491
MLS# 21024146Listed by: COMPETITIVE EDGE REALTY LLC

