130 Rabbit Shadow Trail, Whitney, TX 76692
Local realty services provided by:ERA Steve Cook & Co, Realtors
Listed by:chesli fox979-695-3300
Office:tx prime re/blue ribbon pm
MLS#:21046004
Source:GDAR
Price summary
- Price:$319,000
- Price per sq. ft.:$203.18
About this home
Beautiful NEW CONSTRUCTION craftsman style home on half acre in the Lake Shadow addition, just minutes from Juniper Cove Marina on lovely Lake Whitney! This amazing home features 3 bedrooms 2 bathrooms, open concept living, with split floor plan. Spacious living room opening up to a beautiful kitchen complete with connecting bar top, quartz countertops, stained maple island, stainless steel appliances, nice size pantry, and gorgeous inset cabinets. Decorative lighting and hardware throughout. Luxury vinyl plank throughout and carpet in bedrooms. Master features walk in closet, dual sinks with large shower, free standing tub, and separate toilet room. Covered front and back porches with cedar posts. Close to shopping, dining, and schools. 1-2-10 builder warranty and manufacturer warranties on all appliances! Home is a MUST SEE and will not last long!
Contact an agent
Home facts
- Year built:2025
- Listing ID #:21046004
- Added:1 day(s) ago
- Updated:August 30, 2025 at 12:48 AM
Rooms and interior
- Bedrooms:3
- Total bathrooms:2
- Full bathrooms:2
- Living area:1,570 sq. ft.
Heating and cooling
- Cooling:Ceiling Fans, Central Air, Electric
- Heating:Central, Electric
Structure and exterior
- Roof:Composition
- Year built:2025
- Building area:1,570 sq. ft.
- Lot area:0.54 Acres
Schools
- High school:Whitney
- Middle school:Whitney
- Elementary school:Whitney
Finances and disclosures
- Price:$319,000
- Price per sq. ft.:$203.18
New listings near 130 Rabbit Shadow Trail
- New
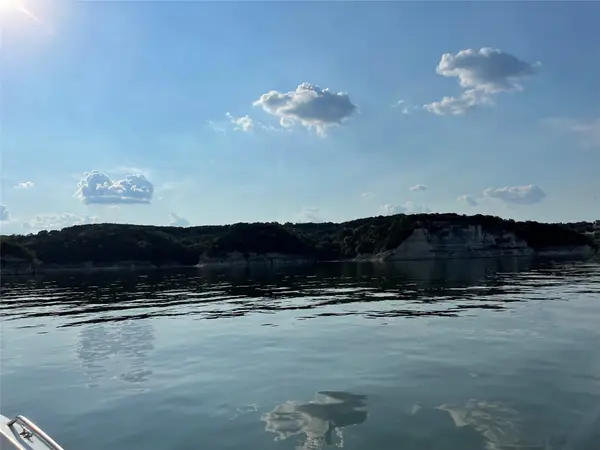 $75,000Active0.27 Acres
$75,000Active0.27 Acres46003 White Bluff Drive, Whitney, TX 76692
MLS# 21046374Listed by: TEXAS PREMIER REALTY - New
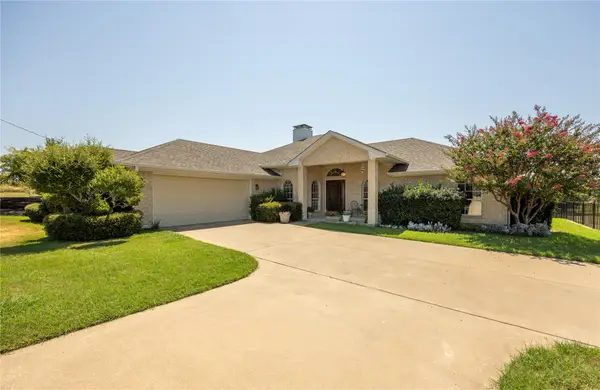 $385,000Active3 beds 2 baths1,938 sq. ft.
$385,000Active3 beds 2 baths1,938 sq. ft.19041 White Bluff Drive, Whitney, TX 76692
MLS# 21046085Listed by: TEXAS PREMIER REALTY - New
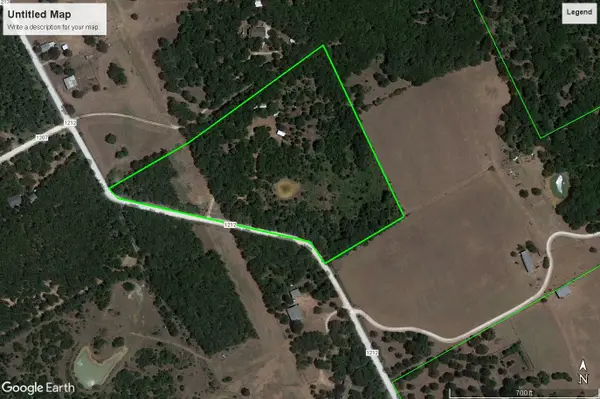 $275,000Active15.07 Acres
$275,000Active15.07 Acres1044 Hcr 1212, Whitney, TX 76692
MLS# 21045846Listed by: RANCH MASTERS - New
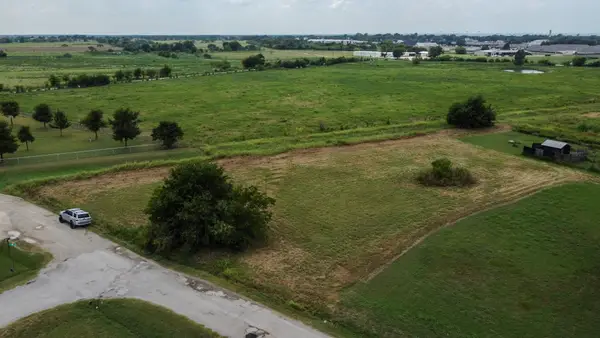 $50,000Active0.57 Acres
$50,000Active0.57 AcresTBD Texas Street, Whitney, TX 76692
MLS# 21044843Listed by: RTR MIDLOTHIAN - New
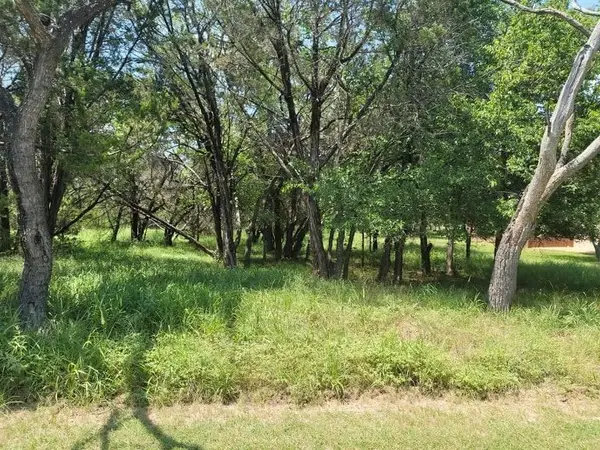 $13,000Active0 Acres
$13,000Active0 Acres35059 Oak Forest Dr, Whitney, TX 76692
MLS# 6831481Listed by: DASH REALTY - New
 $40,000Active0.58 Acres
$40,000Active0.58 Acres30057 Woodcrest Drive, Whitney, TX 76692
MLS# 21036611Listed by: KELLER WILLIAMS REALTY - New
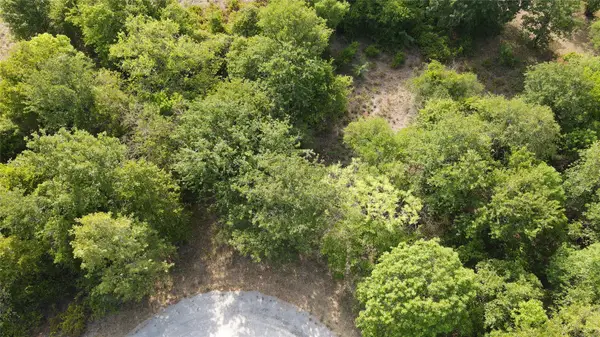 $14,000Active0.19 Acres
$14,000Active0.19 Acres27164 Whispering Meadow Drive, Whitney, TX 76692
MLS# 21043843Listed by: COLDWELL BANKER APEX, REALTORS - New
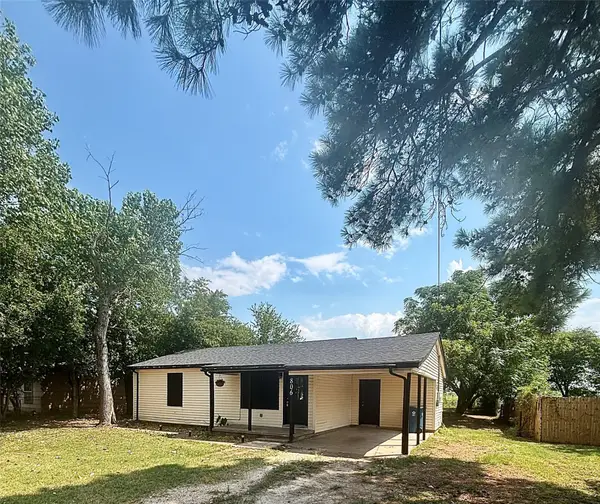 $169,900Active2 beds 1 baths970 sq. ft.
$169,900Active2 beds 1 baths970 sq. ft.806 E Beth Street, Whitney, TX 76692
MLS# 21042447Listed by: 24:15 REALTY - New
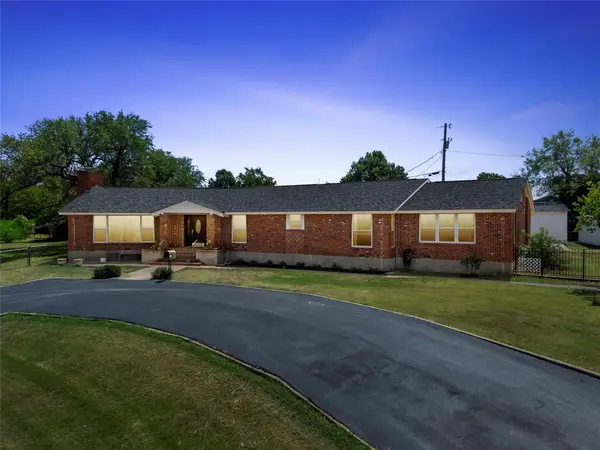 $300,000Active3 beds 2 baths2,716 sq. ft.
$300,000Active3 beds 2 baths2,716 sq. ft.106 Poppy Lane, Whitney, TX 76692
MLS# 21028624Listed by: REAL BROKER, LLC
