236 Deer Shadow Circle, Whitney, TX 76692
Local realty services provided by:ERA Newlin & Company
Listed by: alan nisbet254-694-5374
Office: bosque real estate inc
MLS#:21006949
Source:GDAR
Price summary
- Price:$309,000
- Price per sq. ft.:$201.96
About this home
Charming Metal Home with Guest Suite, Shop & Energy Efficient Features Near Lake Whitney
Don’t miss this unique, well maintained all metal home situated on nearly an acre in a quiet subdivision just minutes from Lake Whitney. Whether you’re looking for full time living or a weekend retreat, this property offers flexibility and value.
The main home features 1 bedroom and 1 bathroom with a spacious open concept living and kitchen area, highlighted by high ceilings and abundant natural light. A covered breezeway connects to the private guest suite, which includes a combined bedroom, living space, full bath, and laundry room—ideal for guests, in-laws, or rental income potential.
Outside, you’ll find a 24x24 fully insulated detached shop, perfect for projects, storage, or hobbies, along with an attached 24x24 covered carport for added convenience.
Additional highlights include:
Full spray foam insulation in all buildings
Durable 2x6 framing throughout
Two HVAC units for efficient climate control
Tankless propane water heater
Quiet, well-kept neighborhood with no through-traffic
Plenty of room for gardening, expansion, or outdoor enjoyment
Schedule your showing today and come see the possibilities this Lake Whitney-area property has to offer.
Contact an agent
Home facts
- Year built:2018
- Listing ID #:21006949
- Added:208 day(s) ago
- Updated:February 15, 2026 at 12:41 PM
Rooms and interior
- Bedrooms:2
- Total bathrooms:2
- Full bathrooms:2
- Living area:1,530 sq. ft.
Heating and cooling
- Cooling:Ceiling Fans, Central Air, Electric
- Heating:Central, Electric
Structure and exterior
- Roof:Metal
- Year built:2018
- Building area:1,530 sq. ft.
- Lot area:0.99 Acres
Schools
- High school:Whitney
- Middle school:Whitney
- Elementary school:Whitney
Finances and disclosures
- Price:$309,000
- Price per sq. ft.:$201.96
- Tax amount:$4,020
New listings near 236 Deer Shadow Circle
- New
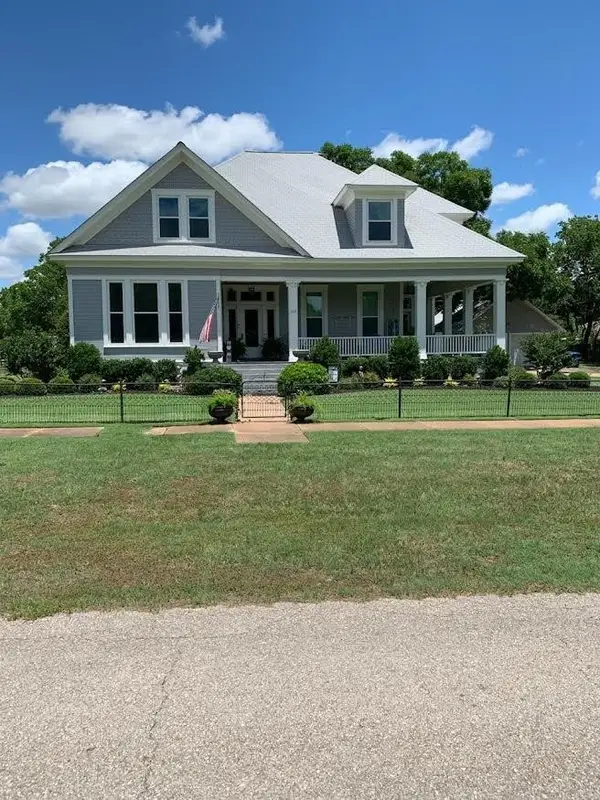 $359,000Active4 beds 6 baths3,303 sq. ft.
$359,000Active4 beds 6 baths3,303 sq. ft.201 E Hayes Avenue, Whitney, TX 76692
MLS# 21180086Listed by: TEXAS PREMIER REALTY - New
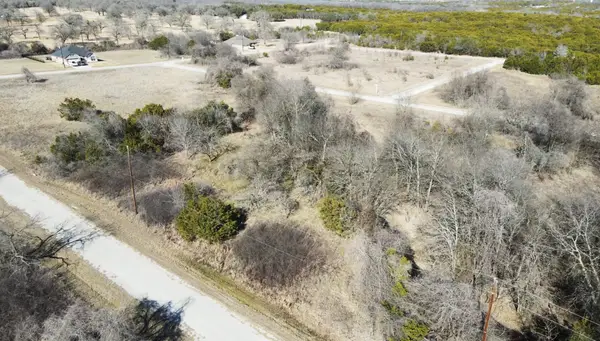 $5,000Active0.26 Acres
$5,000Active0.26 Acres22156 Shady Grove Court, Whitney, TX 76692
MLS# 21162986Listed by: EBBY HALLIDAY, REALTORS - New
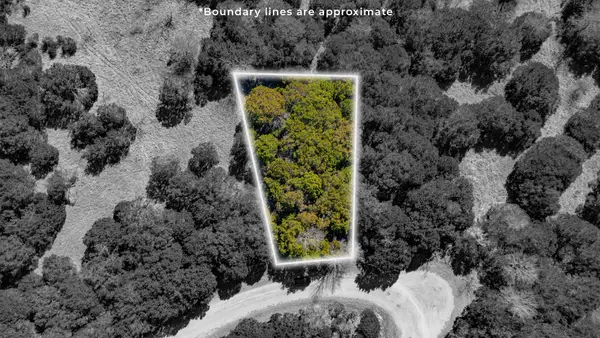 $8,900Active0.29 Acres
$8,900Active0.29 Acres8077 Southhill Drive, Whitney, TX 76692
MLS# 21165983Listed by: JULIE SIDDONS REALTORS, LLC - New
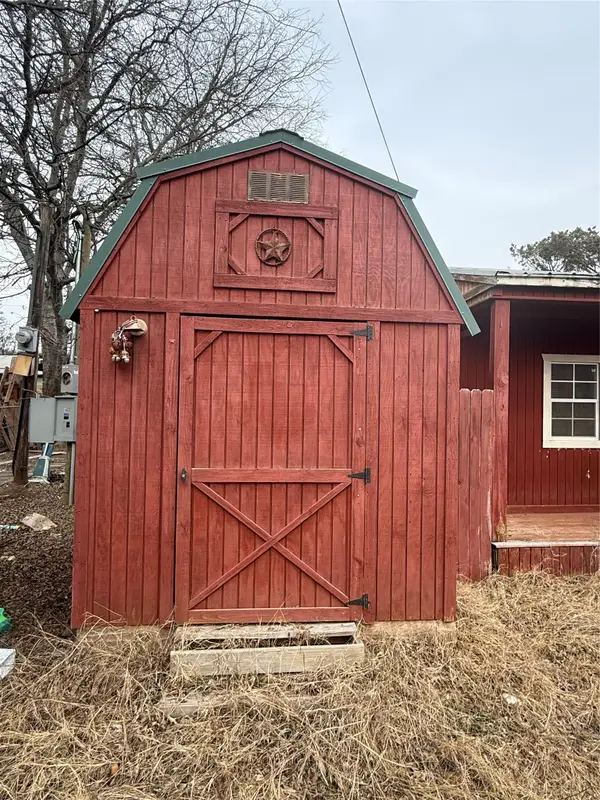 $59,000Active1 beds 1 baths432 sq. ft.
$59,000Active1 beds 1 baths432 sq. ft.125 1st Street, Whitney, TX 76692
MLS# 21176077Listed by: CENTURY 21 JUDGE FITE COMPANY - New
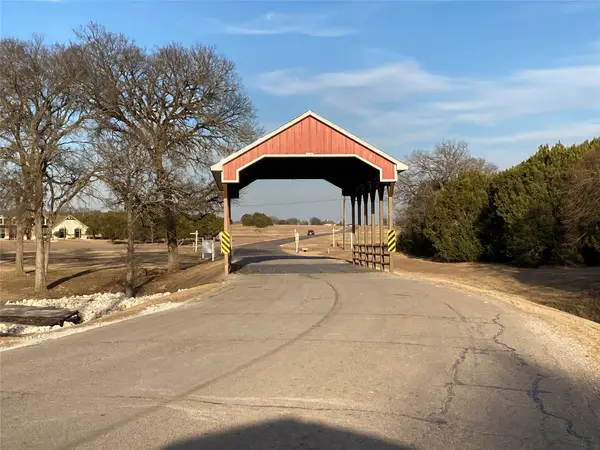 $18,000Active1.26 Acres
$18,000Active1.26 Acres36065 Cedar Ridge Drive, Whitney, TX 76692
MLS# 21176962Listed by: GARY WALLACE REALTY - New
 $47,000Active1.93 Acres
$47,000Active1.93 Acres1679 Highland Drive, Whitney, TX 76692
MLS# 21176945Listed by: GARY WALLACE REALTY - New
 $119,500Active3 beds 2 baths1,680 sq. ft.
$119,500Active3 beds 2 baths1,680 sq. ft.147 Marcy Drive, Whitney, TX 76692
MLS# 21175355Listed by: TURNER BROTHERS REAL ESTATE, LLC - New
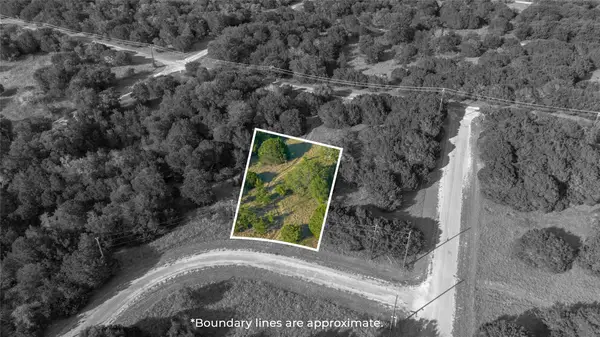 $9,000Active0.3 Acres
$9,000Active0.3 Acres40031 Brentwood Court, Whitney, TX 76692
MLS# 21176026Listed by: JULIE SIDDONS REALTORS, LLC - New
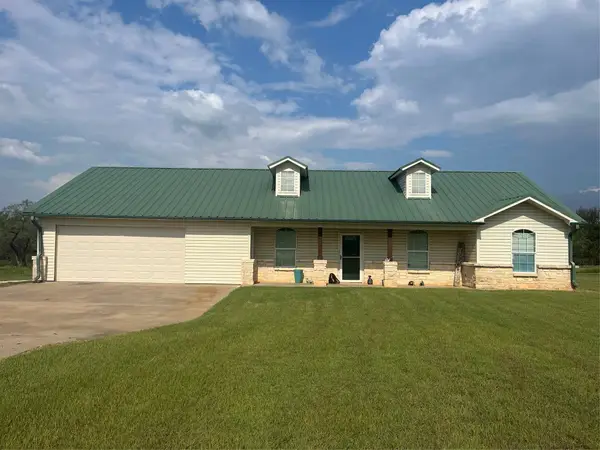 $315,000Active4 beds 2 baths1,488 sq. ft.
$315,000Active4 beds 2 baths1,488 sq. ft.126 Hcr 2119, Whitney, TX 76692
MLS# 21175572Listed by: KELLY, REALTORS - New
 $15,000Active0.39 Acres
$15,000Active0.39 Acres39345 Cedar Trail, Whitney, TX 76692
MLS# 21171364Listed by: RANCH MASTERS

