28029 Marina Drive, Whitney, TX 76692
Local realty services provided by:ERA Myers & Myers Realty
Listed by: lacey whitehouse, katie whitehouse254-582-0077
Office: julie siddons realtors, llc.
MLS#:21028257
Source:GDAR
Price summary
- Price:$799,000
- Price per sq. ft.:$238.08
- Monthly HOA dues:$183.33
About this home
Discover Lakeside Luxury in this stunning custom residence offering the most coveted location in White Bluff Resort! Family home situated on over a half acre in the heart of White Bluff's action, across from the tranquil waters of Lake Whitney and backing up to Corp of Engineer's land. Right out of your front door, just a short distance away lies the Marina, Cascade Pool, Park, Spa & Fitness Center, and Pub! Step inside to find an inviting open concept layout featuring an impressive array of windows offering panoramic views. Custom chef's kitchen with inviting island, classy natural stone countertops, double pantry, and double ovens. First floor Primary Suite is isolated with direct access to back patio and serving bar featuring an ensuite bath with a large walk in closet! 2nd bedroom with bathroom close by on 1st floor. Unwind in the evenings by the fireplace or on the back patio surrounded by trees that create that private space for relaxing. Upstairs you will find an unmatched blend of luxury and leisure ideal for families gathering together at the lake. With 2 upstairs bedrooms, full Jack & Jill bathroom, and a living area with private patio access for admiring spectacular sunsets and al fresco dining. All bedrooms have walk in closets! Search for the secret hidden bookcase room. Spectacular foundation offering a hilly view with countryside feel. Solid built and meticulously maintained with foam insulation and all in well working order. Live the resort life to fullest with 72 rounds of golf to be used on both golf courses recently ranked #1 & 2 public courses in all of Texas. Boating, fishing, resort style swimming pools, tennis, waterfront pub, and much more!
Contact an agent
Home facts
- Year built:2018
- Listing ID #:21028257
- Added:187 day(s) ago
- Updated:February 15, 2026 at 12:41 PM
Rooms and interior
- Bedrooms:4
- Total bathrooms:3
- Full bathrooms:3
- Living area:3,356 sq. ft.
Heating and cooling
- Cooling:Ceiling Fans, Central Air, Electric
- Heating:Central, Electric
Structure and exterior
- Roof:Composition
- Year built:2018
- Building area:3,356 sq. ft.
- Lot area:0.6 Acres
Schools
- High school:Whitney
- Middle school:Whitney
- Elementary school:Whitney
Finances and disclosures
- Price:$799,000
- Price per sq. ft.:$238.08
- Tax amount:$10,003
New listings near 28029 Marina Drive
- New
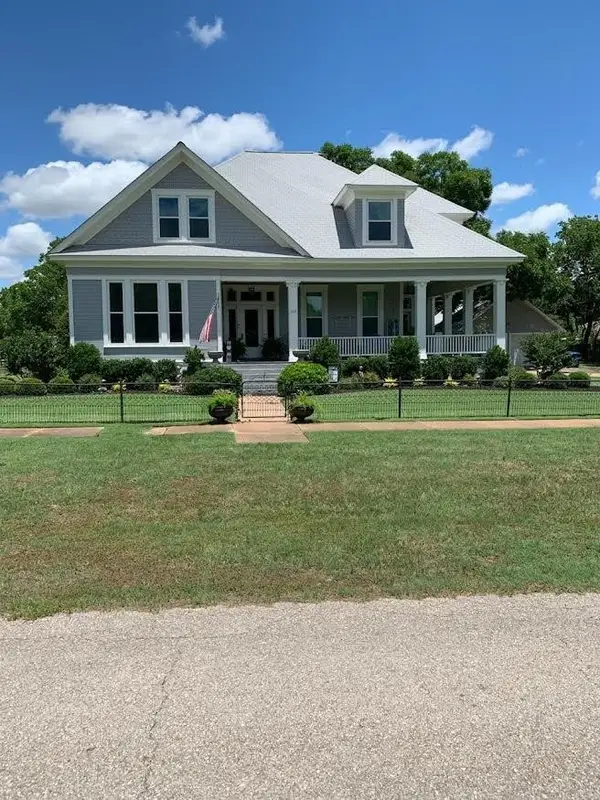 $359,000Active4 beds 6 baths3,303 sq. ft.
$359,000Active4 beds 6 baths3,303 sq. ft.201 E Hayes Avenue, Whitney, TX 76692
MLS# 21180086Listed by: TEXAS PREMIER REALTY - New
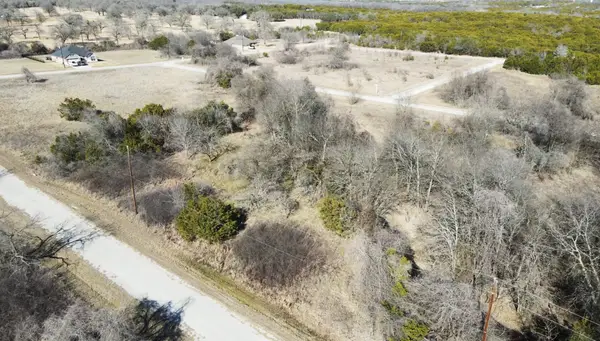 $5,000Active0.26 Acres
$5,000Active0.26 Acres22156 Shady Grove Court, Whitney, TX 76692
MLS# 21162986Listed by: EBBY HALLIDAY, REALTORS - New
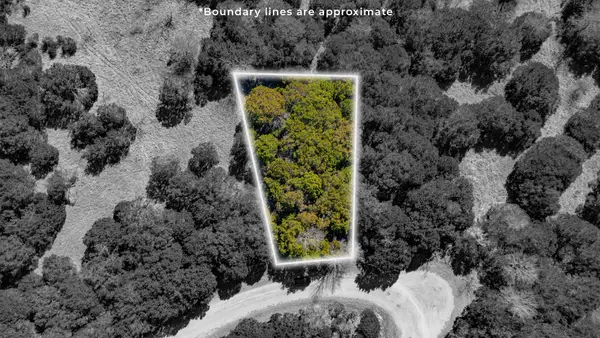 $8,900Active0.29 Acres
$8,900Active0.29 Acres8077 Southhill Drive, Whitney, TX 76692
MLS# 21165983Listed by: JULIE SIDDONS REALTORS, LLC - New
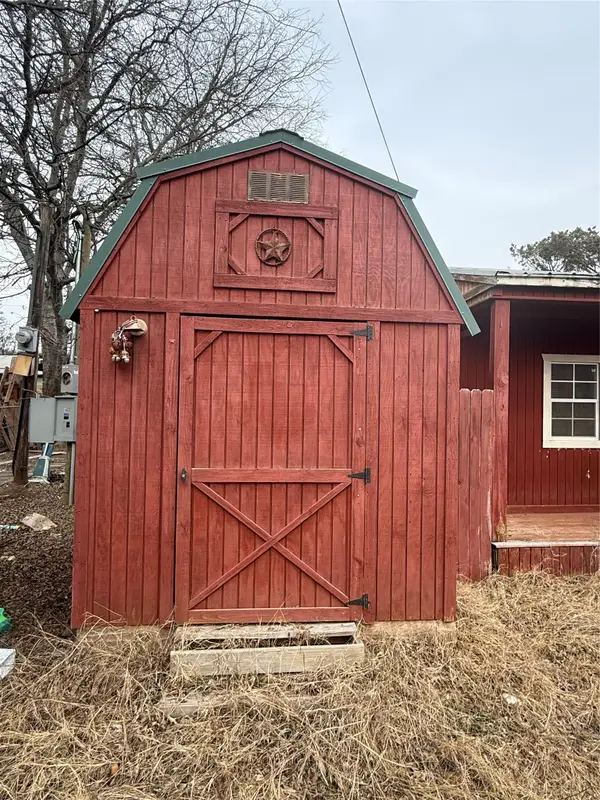 $59,000Active1 beds 1 baths432 sq. ft.
$59,000Active1 beds 1 baths432 sq. ft.125 1st Street, Whitney, TX 76692
MLS# 21176077Listed by: CENTURY 21 JUDGE FITE COMPANY - New
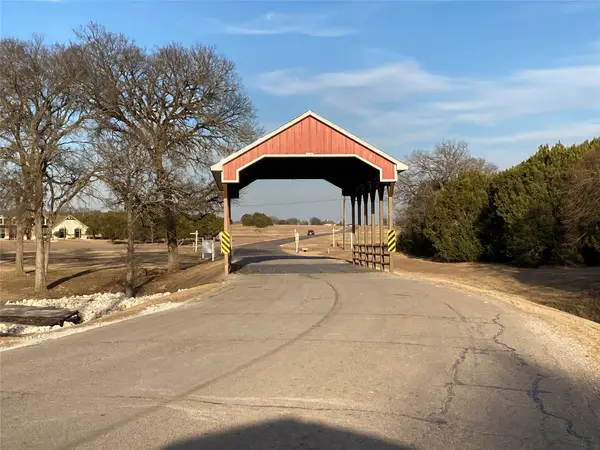 $18,000Active1.26 Acres
$18,000Active1.26 Acres36065 Cedar Ridge Drive, Whitney, TX 76692
MLS# 21176962Listed by: GARY WALLACE REALTY - New
 $47,000Active1.93 Acres
$47,000Active1.93 Acres1679 Highland Drive, Whitney, TX 76692
MLS# 21176945Listed by: GARY WALLACE REALTY - New
 $119,500Active3 beds 2 baths1,680 sq. ft.
$119,500Active3 beds 2 baths1,680 sq. ft.147 Marcy Drive, Whitney, TX 76692
MLS# 21175355Listed by: TURNER BROTHERS REAL ESTATE, LLC - New
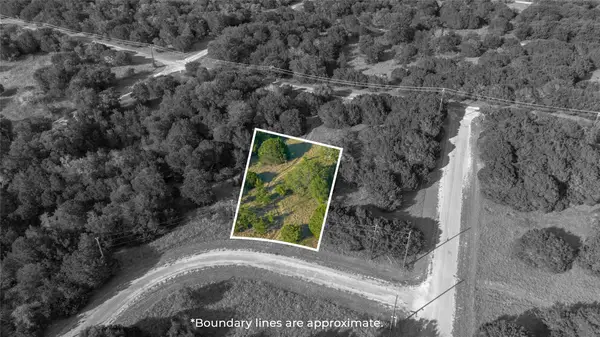 $9,000Active0.3 Acres
$9,000Active0.3 Acres40031 Brentwood Court, Whitney, TX 76692
MLS# 21176026Listed by: JULIE SIDDONS REALTORS, LLC - New
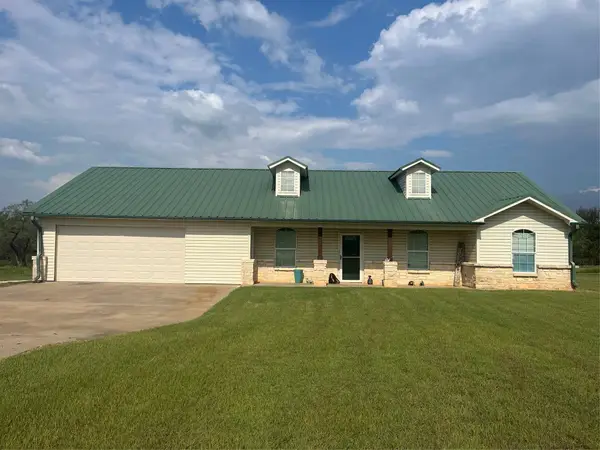 $315,000Active4 beds 2 baths1,488 sq. ft.
$315,000Active4 beds 2 baths1,488 sq. ft.126 Hcr 2119, Whitney, TX 76692
MLS# 21175572Listed by: KELLY, REALTORS - New
 $15,000Active0.39 Acres
$15,000Active0.39 Acres39345 Cedar Trail, Whitney, TX 76692
MLS# 21171364Listed by: RANCH MASTERS

