39272 Cedar Park Drive, Whitney, TX 76692
Local realty services provided by:ERA Courtyard Real Estate
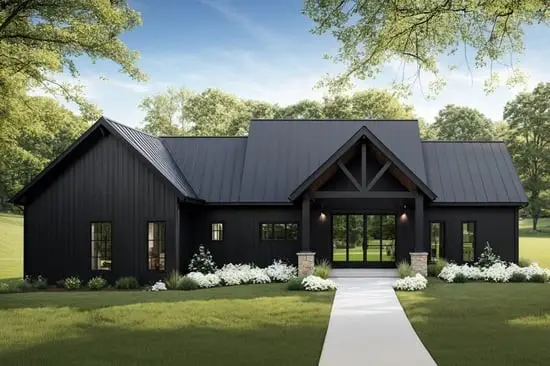


Listed by:krissy mireles512-903-1121
Office:exp realty llc.
MLS#:20962408
Source:GDAR
Price summary
- Price:$469,777
- Price per sq. ft.:$189.96
- Monthly HOA dues:$250
About this home
STARTING PRICE....PRICE WILL VARY BASED ON CUSTOMER SELECTIONS & SQFT* Choose from 4 thoughtfully designed home plans, each ranging in size and offering luxurious high-end finishes with sleek, modern contemporary architecture tailored to your lifestyle. BUILD YOUR DREAM HOME IN THE PRESTIGIOUS GATED COMMUNITY OF WHITE BLUFF RESORT ON LAKE WHITNEY. CONDITIONALLY APPROVED BUILDER...see MLS Trans Desk*This stunning home will feature a SPACIOUS OPEN-CONCEPT FLOOR PLAN with soaring VAULTED CEILINGS in the living area, a dedicated study, and a separate formal dining room perfect for entertaining. The master suite offers its own vaulted ceiling, spa-inspired en-suite bathroom, and walk-in closet. Designed with a MODERN FARMHOUSE AESTHETIC, the home includes a wide welcoming front porch and A VAULTED COVERED BACK PORCH that showcases BREATHTAKING VIEWS OF THE POND AND GOLF COURSE—an ideal space for peaceful mornings or sunset gatherings. Enjoy all the exceptional amenities White Bluff Resort has to offer, including access to Lake Whitney, a full-service marina, two championship golf courses, fine and casual dining, hotel accommodations, tennis courts, pickleball courts, meeting facilities, multiple swimming pools, and a state-of-the-art fitness center. Live where luxury meets leisure in one of Texas’ most scenic and secure lakefront communities. Contact the listing agent for more details and LENDER INCENTIVES. (4 design options, 1800-3500 sqft, prices based on client selection and square footage.)
Contact an agent
Home facts
- Year built:2025
- Listing Id #:20962408
- Added:68 day(s) ago
- Updated:August 09, 2025 at 11:40 AM
Rooms and interior
- Bedrooms:3
- Total bathrooms:2
- Full bathrooms:2
- Living area:2,473 sq. ft.
Heating and cooling
- Cooling:Ceiling Fans, Central Air, Electric
- Heating:Central, Electric, Fireplaces
Structure and exterior
- Roof:Metal
- Year built:2025
- Building area:2,473 sq. ft.
- Lot area:0.14 Acres
Schools
- High school:Whitney
- Middle school:Whitney
- Elementary school:Whitney
Finances and disclosures
- Price:$469,777
- Price per sq. ft.:$189.96
- Tax amount:$491
New listings near 39272 Cedar Park Drive
- New
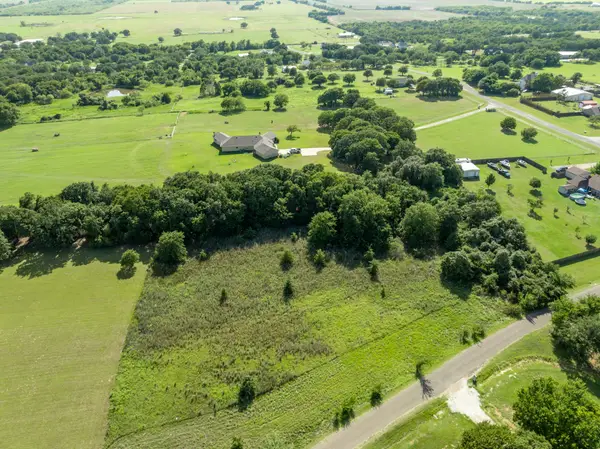 $129,900Active3.29 Acres
$129,900Active3.29 AcresTBD Wyatt Earp Way, Whitney, TX 76692
MLS# 21030960Listed by: JULIE SIDDONS REALTORS, LLC - New
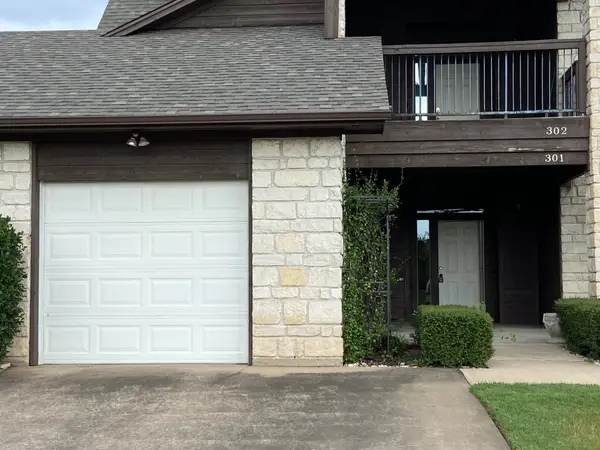 $285,000Active2 beds 2 baths1,464 sq. ft.
$285,000Active2 beds 2 baths1,464 sq. ft.27101 Meadowmore Court, Whitney, TX 76692
MLS# 21028698Listed by: BOSQUE REAL ESTATE INC - New
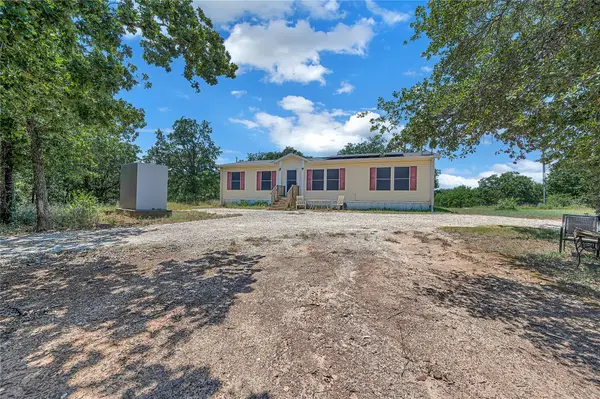 $249,000Active4 beds 2 baths1,352 sq. ft.
$249,000Active4 beds 2 baths1,352 sq. ft.2449 State Highway 22, Whitney, TX 76692
MLS# 21034595Listed by: BURNS REAL ESTATE SERVICES - New
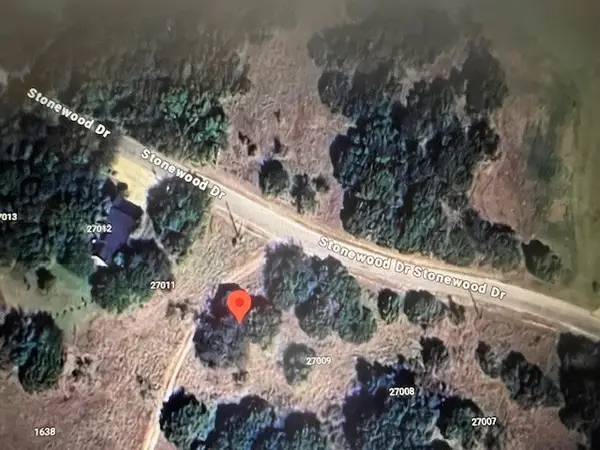 $15,000Active0.26 Acres
$15,000Active0.26 Acres27010 Stonewood Drive, Whitney, TX 76692
MLS# 21033964Listed by: RANCH MASTERS - New
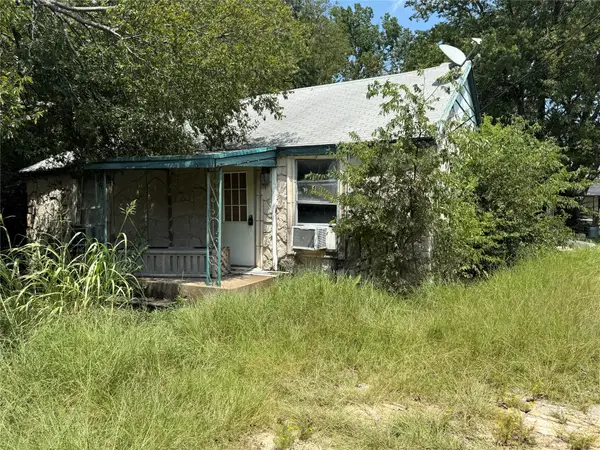 $49,999Active3 beds 2 baths1,780 sq. ft.
$49,999Active3 beds 2 baths1,780 sq. ft.405 S Colorado Street, Whitney, TX 76692
MLS# 21032997Listed by: CENTURY 21 JUDGE FITE COMPANY - New
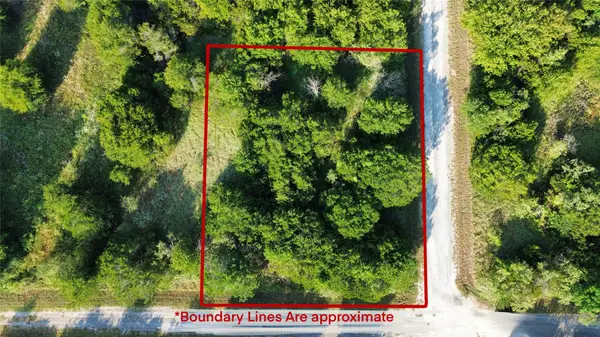 $6,000Active0.29 Acres
$6,000Active0.29 Acres40049 Elmwood Dr & Cedar Hill Drive, Whitney, TX 76692
MLS# 21028391Listed by: JULIE SIDDONS REALTORS, LLC - New
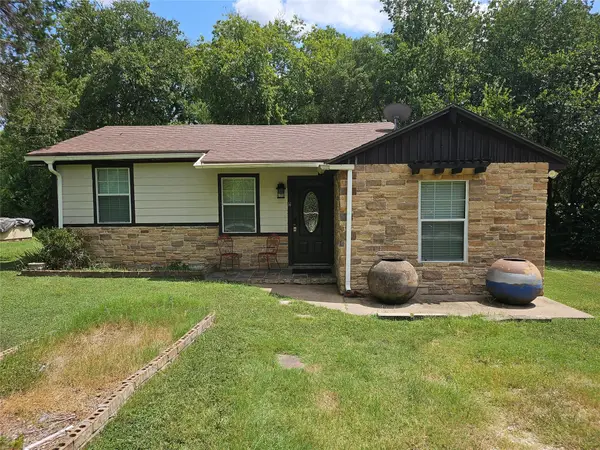 $199,000Active3 beds 2 baths1,226 sq. ft.
$199,000Active3 beds 2 baths1,226 sq. ft.108 2nd Street, Whitney, TX 76692
MLS# 21030304Listed by: BOSQUE REAL ESTATE INC - New
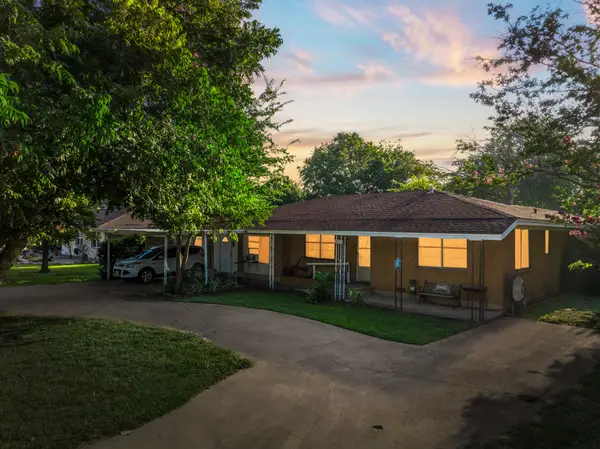 $255,000Active4 beds 3 baths2,152 sq. ft.
$255,000Active4 beds 3 baths2,152 sq. ft.802 N Brazos Street, Whitney, TX 76692
MLS# 21028295Listed by: JULIE SIDDONS REALTORS, LLC - New
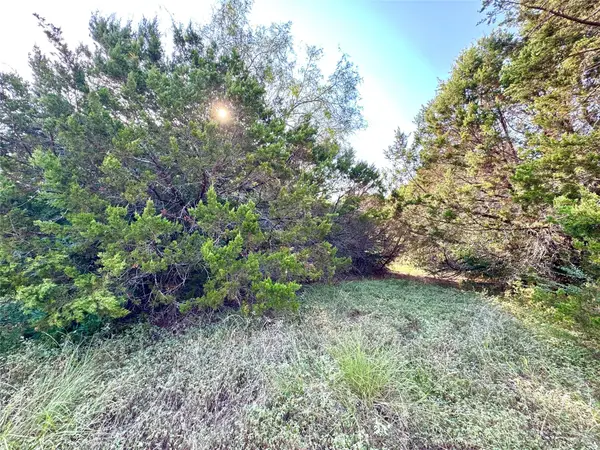 $6,000Active0.24 Acres
$6,000Active0.24 Acres45001 Fringewood Drive, Whitney, TX 76692
MLS# 21027894Listed by: JULIE SIDDONS REALTORS, LLC - New
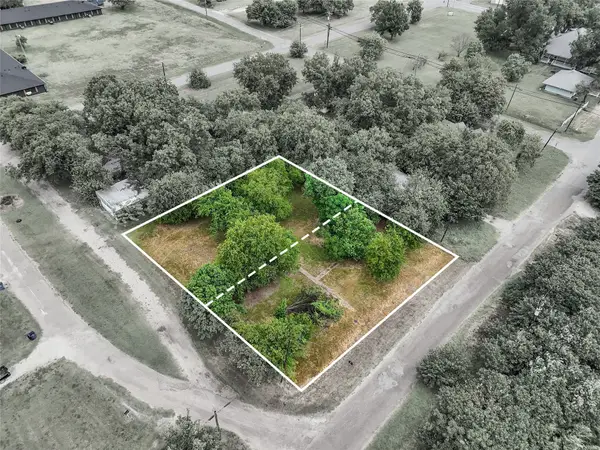 $24,000Active0.3 Acres
$24,000Active0.3 Acres304 W Cleveland Avenue, Whitney, TX 76692
MLS# 21030443Listed by: WHITE LABEL REALTY
