2727 Amherst Drive, Wichita Falls, TX 76308
Local realty services provided by:ERA Courtyard Real Estate
Listed by: greggory byars940-224-3183
Office: legacy properties
MLS#:21041129
Source:GDAR
Price summary
- Price:$410,000
- Price per sq. ft.:$150.96
About this home
WONDERFUL 4 BD-2.5 BTH, 2,716 sq ft home on Amherst Dr., in southern Wichita Falls. NO FLOOD ZONE and NO HOA! Quiet neighborhood with very little through traffic. With many recent exterior and interior upgrades, the home is in excellent condition and ready for a new owner.
The brick exterior has stone accents around the windows and doors; the class 4 roof was installed in 2019. Both the front and back yards are irrigated, with landscaped beds and mature oak trees. The back yard has a privacy fence around it, a new in-ground storm cellar and a large back porch with a custom built cedar pergola. The home sits along a city alley on its east and south sides, providing easy access to the two car garage around back.
The interior has tiled floors throughout with carpet in two of its bedrooms; all the windows have plantation shutters. The living room has a wood burning fireplace and a 12 ft vaulted ceiling with skylights; a small wet bar is in this room too. The home has two dining areas – a formal dining room & a breakfast nook off the kitchen. The L shaped galley kitchen has upgraded Whirlpool appliances and lots of cabinet space. The nook has a large window seat and attached coffee bar.
The master suite has a spacious bathroom, with separate his and hers vanities & walk-in closets, additional linen closet and toilet area. The walk-in shower allows standing room and has a built-in seat with its own wand. Bedrooms #2 & #3 share a Jack-and-Jill full bathroom. Bedroom #4 has easy access to the guest half bath in the hallway, which has plumbing for shower if needed; this bedroom is off of the main living room and would make a perfect den or game room too.
Estimated property taxes (without exemptions) are $7,399.80.
LIST PRICE: $410,000
Contact an agent
Home facts
- Year built:1982
- Listing ID #:21041129
- Added:174 day(s) ago
- Updated:February 15, 2026 at 12:41 PM
Rooms and interior
- Bedrooms:4
- Total bathrooms:3
- Full bathrooms:2
- Half bathrooms:1
- Living area:2,716 sq. ft.
Heating and cooling
- Cooling:Central Air, Electric
- Heating:Central, Electric, Fireplaces
Structure and exterior
- Year built:1982
- Building area:2,716 sq. ft.
- Lot area:0.33 Acres
Schools
- High school:Legacy
- Middle school:McNiel
- Elementary school:Milam
Finances and disclosures
- Price:$410,000
- Price per sq. ft.:$150.96
- Tax amount:$7,400
New listings near 2727 Amherst Drive
- New
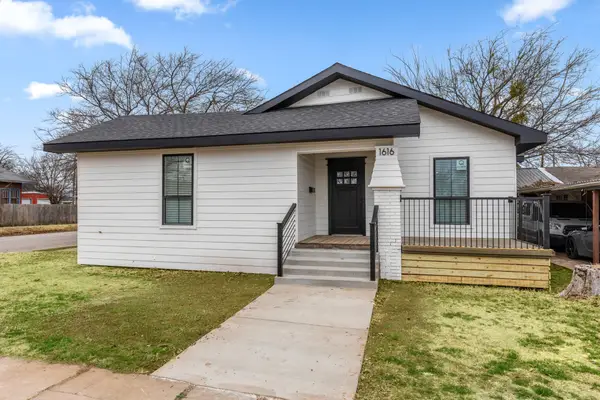 $210,000Active3 beds 3 baths1,837 sq. ft.
$210,000Active3 beds 3 baths1,837 sq. ft.1616 Monroe Street, Wichita Falls, TX 76309
MLS# 21178950Listed by: SU KAZA REALTY, LLC - New
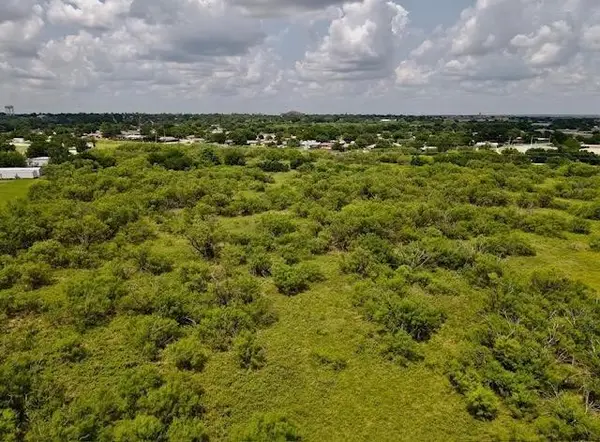 $89,500Active14.27 Acres
$89,500Active14.27 Acres3901 Lenore Drive, Wichita Falls, TX 76306
MLS# 21175652Listed by: TERRY GUNTER REALTY - New
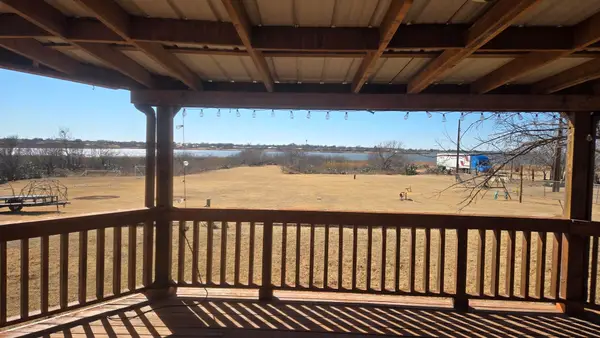 $165,000Active2 beds 1 baths1,645 sq. ft.
$165,000Active2 beds 1 baths1,645 sq. ft.2715 Church Street, Wichita Falls, TX 76308
MLS# 21174789Listed by: UCRE / MCLEMORE PROPERTIES LLC - New
 $71,370Active3 beds 2 baths1,216 sq. ft.
$71,370Active3 beds 2 baths1,216 sq. ft.513 W Inwood Drive, Wichita Falls, TX 76301
MLS# 92991984Listed by: STARCREST REALTY - New
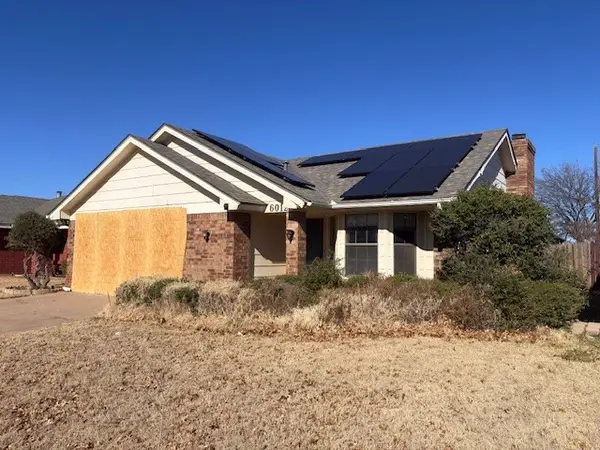 $172,000Active3 beds 2 baths1,425 sq. ft.
$172,000Active3 beds 2 baths1,425 sq. ft.6012 Laci Lane, Wichita Falls, TX 76310
MLS# 21172464Listed by: CROWNED EAGLE REALTY - New
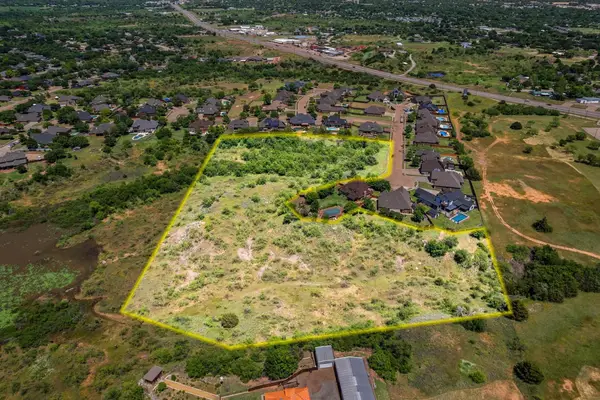 $79,000Active6.68 Acres
$79,000Active6.68 Acres18 Canyon View Court, Wichita Falls, TX 76309
MLS# 21169327Listed by: EC LEGACY REALTY 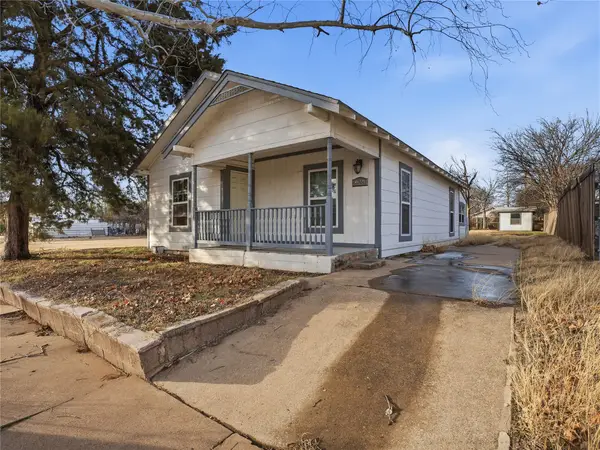 $115,000Active3 beds 1 baths1,144 sq. ft.
$115,000Active3 beds 1 baths1,144 sq. ft.3114 Avenue S Avenue, Wichita Falls, TX 76309
MLS# 21169237Listed by: BK REAL ESTATE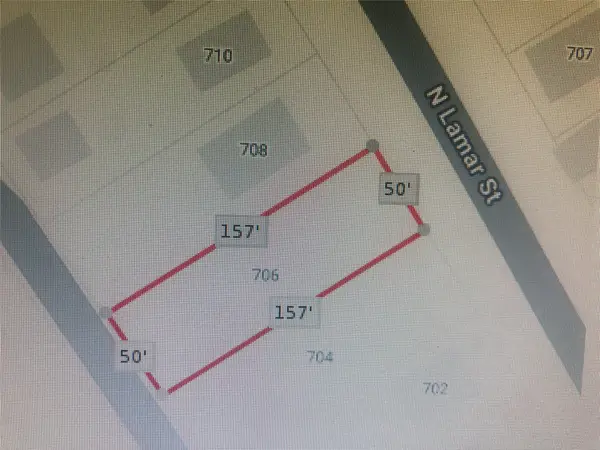 $11,900Active0.17 Acres
$11,900Active0.17 Acres706 N Lamar Street, Wichita Falls, TX 76306
MLS# 21148475Listed by: NEW HORIZONS, REALTORS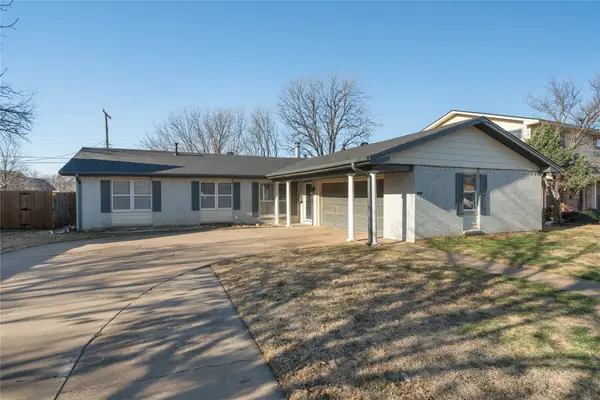 $219,000Active3 beds 2 baths1,834 sq. ft.
$219,000Active3 beds 2 baths1,834 sq. ft.4636 Sierra Madre Drive, Wichita Falls, TX 76310
MLS# 21163189Listed by: ASSENT REAL ESTATE, INC $1,552,320Active390.08 Acres
$1,552,320Active390.08 Acres1543 E Hwy 258, Wichita Falls, TX 76310
MLS# 21163099Listed by: ASSENT REAL ESTATE, INC

