3100 Hamilton Boulevard, Wichita Falls, TX 76308
Local realty services provided by:ERA Courtyard Real Estate
3100 Hamilton Boulevard,Wichita Falls, TX 76308
$2,900,000
- 6 Beds
- 7 Baths
- 10,090 sq. ft.
- Single family
- Active
Listed by: tyler methvin, jan schaaf940-767-5060
Office: domain real est services inc
MLS#:20927825
Source:GDAR
Price summary
- Price:$2,900,000
- Price per sq. ft.:$287.41
About this home
A true Wichita Falls treasure, 3100 Hamilton is a 10,090 sq. ft. neoclassical mansion built between 1926–1929 by architects J.S. Lauk (Kansas City) and Voelcker & Dixon (Wichita Falls). Constructed on 4.24 acres on steel to bedrock with cut Indiana limestone and zero structural wood, the home was crafted with artisan detail, including work by Italian craftsmen who lived on-site during its construction.
The grand façade echoes the South Portico of the White House with six solid Indiana limestone Corinthian columns and a sweeping oval front porch. The herringbone brick drive leads to the home, side portico, and 3-bay garage. Inside, you'll find 17 rooms including 5-7 bedrooms (all with closets), 6 full and 1 half bath, 7 unique fireplaces giving nod to the White House, and 5 major staircases.
Interior finishes are rich in history and elegance: quarter-sawn oak floors, Italian tile, ornamental plaster ceilings, Russian walnut library cabinets with leaded glass, and original crystal and bronze chandeliers. The elegant main spiral staircase features custom wrought iron railings, balcony, and a carved sphinx on the entry rail.
The chef’s kitchen was thoughtfully renovated with honed Carrara marble, Sub-Zero and Wolf appliances, custom cabinetry (with optional solid wood fronts), a hood designed with a lion’s head from a historical Victorian home, and a restored original built-in refrigerator-now a perfect drink fridge.
The basement offers 1,380 sq. ft. of additional space with a game room, pool room, and storage. Above the garage is a fully equipped 900 sq. ft. guest apartment. Outdoor features include Lutyens-style gardens, a marble fountain from an Indian palace, greenhouse, pergola with Corinthian columns, a crescent-shaped slate area, grass tennis court, and more.
Awarded the Landmark Commission’s Historical Landmark Designation in 2000, this iconic property blends historical architecture with modern comforts, including central heat & air (gas and electric).
Contact an agent
Home facts
- Year built:1929
- Listing ID #:20927825
- Added:282 day(s) ago
- Updated:February 15, 2026 at 12:41 PM
Rooms and interior
- Bedrooms:6
- Total bathrooms:7
- Full bathrooms:6
- Half bathrooms:1
- Living area:10,090 sq. ft.
Heating and cooling
- Cooling:Central Air, Electric
- Heating:Central, Natural Gas
Structure and exterior
- Roof:Composition
- Year built:1929
- Building area:10,090 sq. ft.
- Lot area:4.24 Acres
Schools
- High school:Legacy
- Middle school:Barwise
- Elementary school:Franklin
Finances and disclosures
- Price:$2,900,000
- Price per sq. ft.:$287.41
- Tax amount:$40,096
New listings near 3100 Hamilton Boulevard
- New
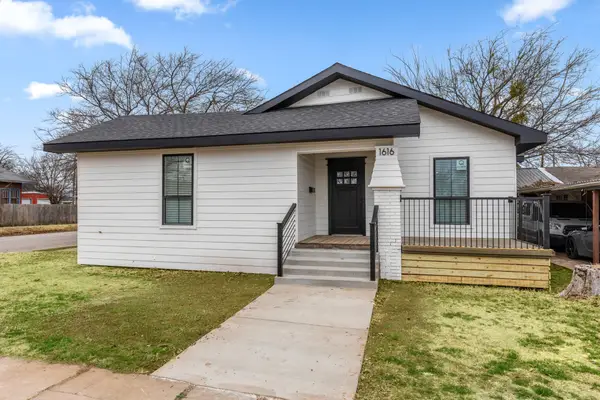 $210,000Active3 beds 3 baths1,837 sq. ft.
$210,000Active3 beds 3 baths1,837 sq. ft.1616 Monroe Street, Wichita Falls, TX 76309
MLS# 21178950Listed by: SU KAZA REALTY, LLC - New
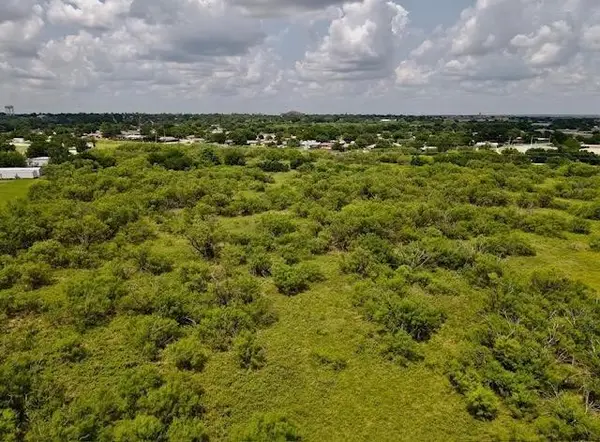 $89,500Active14.27 Acres
$89,500Active14.27 Acres3901 Lenore Drive, Wichita Falls, TX 76306
MLS# 21175652Listed by: TERRY GUNTER REALTY - New
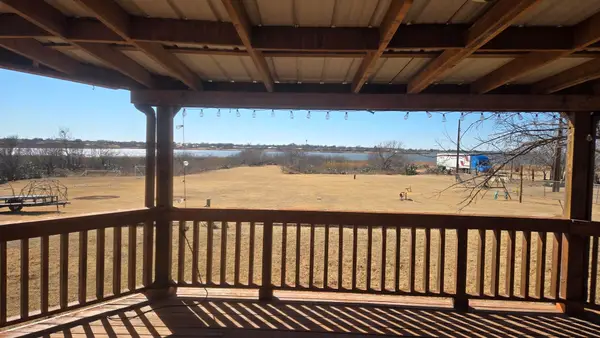 $165,000Active2 beds 1 baths1,645 sq. ft.
$165,000Active2 beds 1 baths1,645 sq. ft.2715 Church Street, Wichita Falls, TX 76308
MLS# 21174789Listed by: UCRE / MCLEMORE PROPERTIES LLC - New
 $71,370Active3 beds 2 baths1,216 sq. ft.
$71,370Active3 beds 2 baths1,216 sq. ft.513 W Inwood Drive, Wichita Falls, TX 76301
MLS# 92991984Listed by: STARCREST REALTY - New
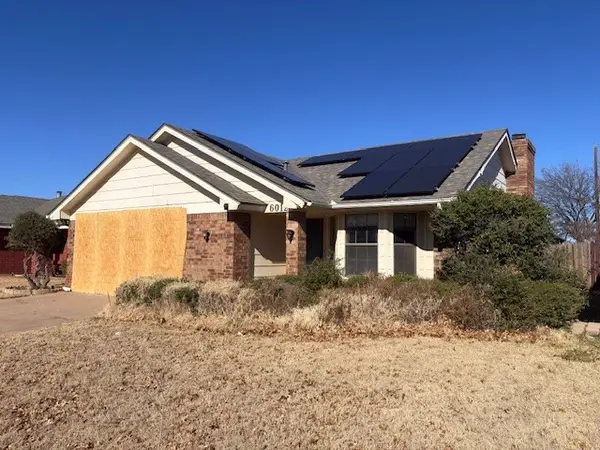 $172,000Active3 beds 2 baths1,425 sq. ft.
$172,000Active3 beds 2 baths1,425 sq. ft.6012 Laci Lane, Wichita Falls, TX 76310
MLS# 21172464Listed by: CROWNED EAGLE REALTY - New
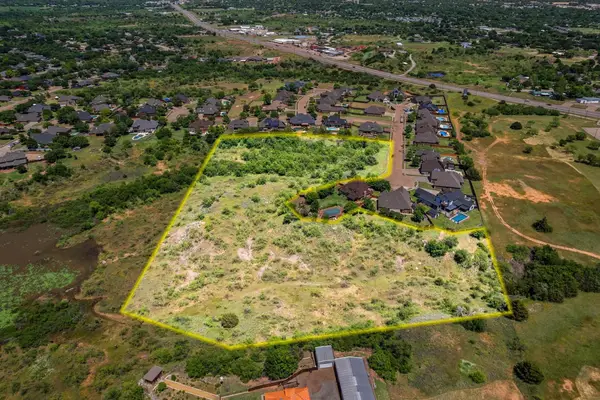 $79,000Active6.68 Acres
$79,000Active6.68 Acres18 Canyon View Court, Wichita Falls, TX 76309
MLS# 21169327Listed by: EC LEGACY REALTY 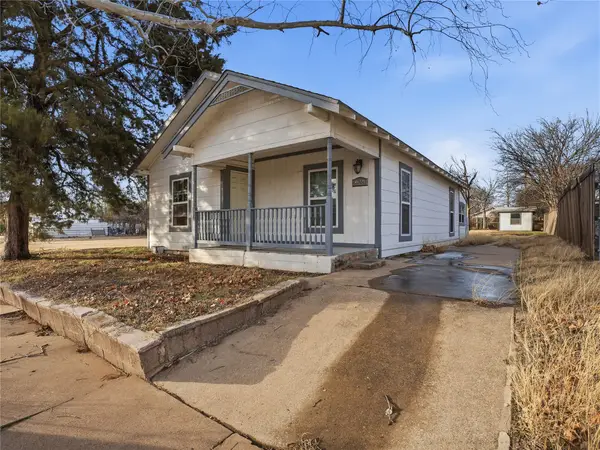 $115,000Active3 beds 1 baths1,144 sq. ft.
$115,000Active3 beds 1 baths1,144 sq. ft.3114 Avenue S Avenue, Wichita Falls, TX 76309
MLS# 21169237Listed by: BK REAL ESTATE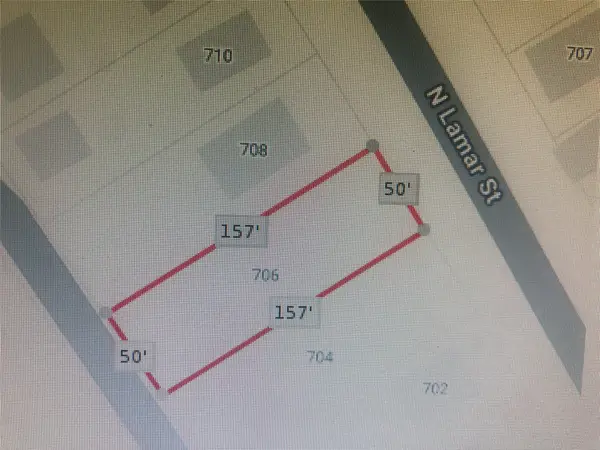 $11,900Active0.17 Acres
$11,900Active0.17 Acres706 N Lamar Street, Wichita Falls, TX 76306
MLS# 21148475Listed by: NEW HORIZONS, REALTORS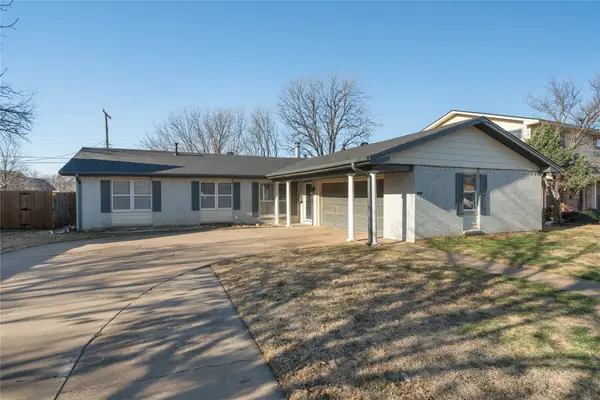 $219,000Active3 beds 2 baths1,834 sq. ft.
$219,000Active3 beds 2 baths1,834 sq. ft.4636 Sierra Madre Drive, Wichita Falls, TX 76310
MLS# 21163189Listed by: ASSENT REAL ESTATE, INC $1,552,320Active390.08 Acres
$1,552,320Active390.08 Acres1543 E Hwy 258, Wichita Falls, TX 76310
MLS# 21163099Listed by: ASSENT REAL ESTATE, INC

