4403 Nassau Drive, Wichita Falls, TX 76308
Local realty services provided by:ERA Myers & Myers Realty
4403 Nassau Drive,Wichita Falls, TX 76308
$425,000
- 4 Beds
- 3 Baths
- 4,531 sq. ft.
- Single family
- Active
Listed by:sarah lareau940-692-5600
Office:assent real estate, inc
MLS#:20937279
Source:GDAR
Price summary
- Price:$425,000
- Price per sq. ft.:$93.8
About this home
Repriced to MOVE! This Colonial Park home in Wichita Falls offers 4,531 sq ft with 4 bedrooms, 2.5 baths, a loft, finished basement, and a 16x34 climate-controlled studio for fitness, hobbies, or creative use. The entry showcases a dramatic spiral staircase, plus a standard staircase for everyday access upstairs to the loft area and bonus room with full-length closet for amazing storage - pool table remains!
The kitchen includes granite countertops, Sub-Zero refrigerator, double ovens, and custom cabinetry. The primary suite features dual closets, soaking tub, updated shower, and separate water closets. Secondary bedrooms include dual closets and a Jack-and-Jill bath accessible from the hall. Upstairs, the loft with built-ins and adjacent bonus room provide flexible options, while the finished basement expands the possibilities even further.
Additional highlights: wet bar, sunroom, rear-entry 3-car garage, gated driveway, private courtyard, covered side porch, and recent updates including a new roof and gutters (March 2025). At this new price, it’s one of Colonial Park’s best opportunities - schedule a showing today!
Contact an agent
Home facts
- Year built:1981
- Listing ID #:20937279
- Added:141 day(s) ago
- Updated:October 04, 2025 at 11:41 AM
Rooms and interior
- Bedrooms:4
- Total bathrooms:3
- Full bathrooms:2
- Half bathrooms:1
- Living area:4,531 sq. ft.
Heating and cooling
- Cooling:Central Air, Electric
- Heating:Central, Natural Gas
Structure and exterior
- Roof:Composition
- Year built:1981
- Building area:4,531 sq. ft.
- Lot area:0.35 Acres
Schools
- High school:Legacy
- Middle school:Barwise
- Elementary school:Franklin
Finances and disclosures
- Price:$425,000
- Price per sq. ft.:$93.8
- Tax amount:$11,224
New listings near 4403 Nassau Drive
- New
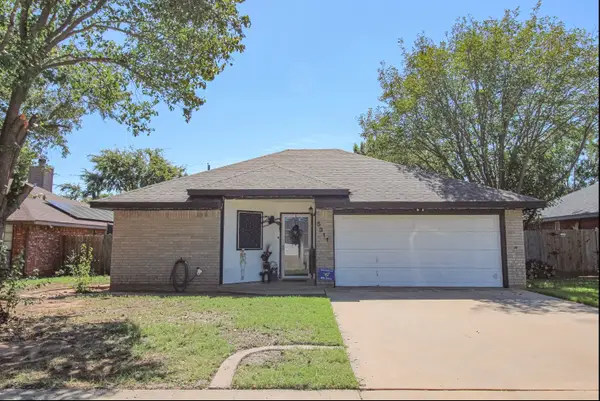 $195,000Active3 beds 2 baths1,193 sq. ft.
$195,000Active3 beds 2 baths1,193 sq. ft.5311 Long Leaf Drive, Wichita Falls, TX 76310
MLS# 21073339Listed by: LPT REALTY, LLC - New
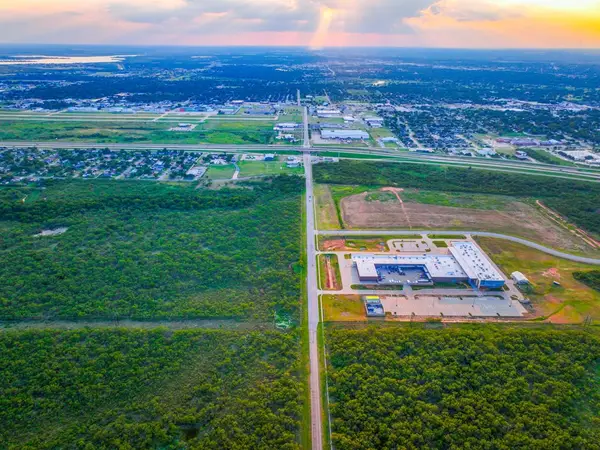 $10,637,000Active967 Acres
$10,637,000Active967 AcresTBD E Hatton Road, Wichita Falls, TX 76310
MLS# 21071002Listed by: UCRE / MCLEMORE PROPERTIES LLC - Open Sun, 2:30 to 4pmNew
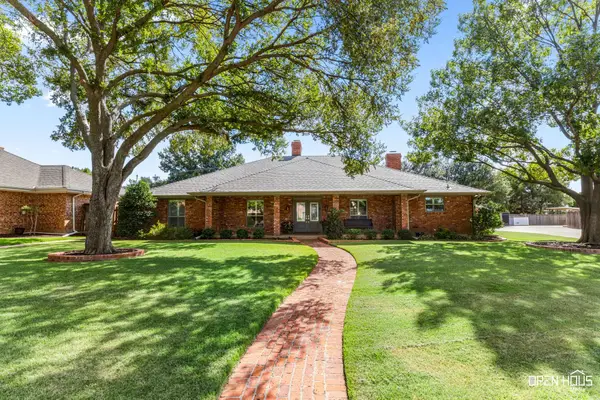 $575,000Active4 beds 4 baths3,439 sq. ft.
$575,000Active4 beds 4 baths3,439 sq. ft.6 Paluxy Circle, Wichita Falls, TX 76309
MLS# 21066569Listed by: MONUMENT REALTY - New
 $165,000Active3 beds 2 baths1,374 sq. ft.
$165,000Active3 beds 2 baths1,374 sq. ft.1411 Phoenix Drive, Wichita Falls, TX 76306
MLS# 21068286Listed by: SUMMIT COVE REALTY, INC.  $273,846Active3 beds 2 baths2,188 sq. ft.
$273,846Active3 beds 2 baths2,188 sq. ft.4805 Pawnee Pathway, Wichita Falls, TX 76310
MLS# 21064108Listed by: MY CASTLE REALTY $92,000Active2 beds 1 baths972 sq. ft.
$92,000Active2 beds 1 baths972 sq. ft.1203 Kenley Avenue, Wichita Falls, TX 76306
MLS# 21064076Listed by: JOSEPH WALTER REALTY, LLC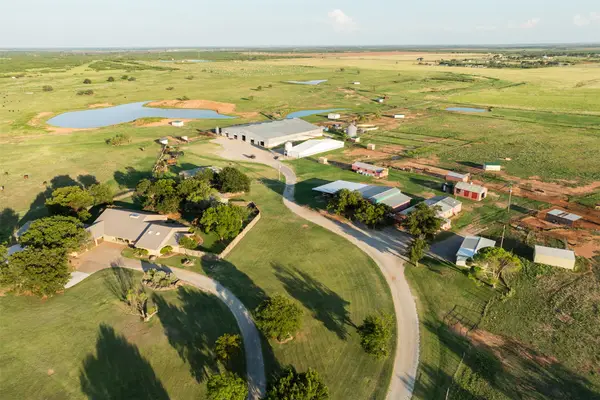 $2,800,000Active6 beds 6 baths4,000 sq. ft.
$2,800,000Active6 beds 6 baths4,000 sq. ft.14003 Fm 1954, Wichita Falls, TX 76310
MLS# 21060986Listed by: MCCULLAR PROPERTIES GROUP LLC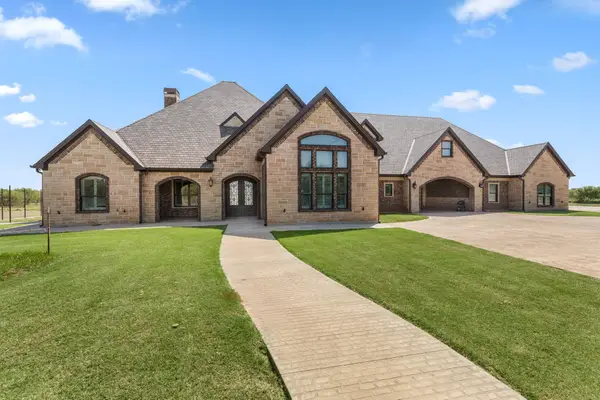 $1,150,000Active6 beds 6 baths5,691 sq. ft.
$1,150,000Active6 beds 6 baths5,691 sq. ft.576 Fm 1740, Wichita Falls, TX 76305
MLS# 21059931Listed by: REAL BROKER, LLC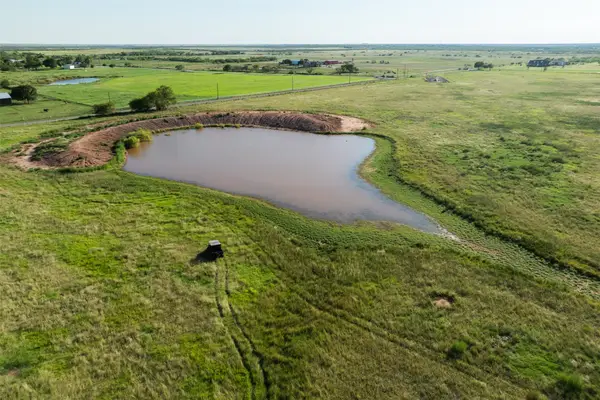 $997,500Active133 Acres
$997,500Active133 AcresTBD 133 Parker, Wichita Falls, TX 76310
MLS# 21059343Listed by: MCCULLAR PROPERTIES GROUP LLC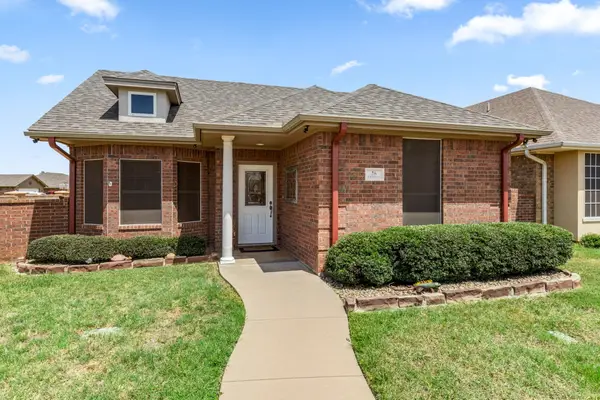 $259,900Active3 beds 2 baths1,689 sq. ft.
$259,900Active3 beds 2 baths1,689 sq. ft.26 Johnny Court, Wichita Falls, TX 76302
MLS# 21058138Listed by: BISHOP REALTOR GROUP, INC
