4805 Saddleback Lane, Wichita Falls, TX 73608
Local realty services provided by:ERA Steve Cook & Co, Realtors
Listed by:erin atkins972-771-6970
Office:regal, realtors
MLS#:20894423
Source:GDAR
Price summary
- Price:$445,000
- Price per sq. ft.:$196.55
- Monthly HOA dues:$80
About this home
This stunning 4-bedroom, 3 full-bath home in Bridge Creek Estates’ Candlewood West welcomes you with an abundance of natural light, tall ceilings, and ample storage throughout. The open great room floor plan seamlessly blends the living, kitchen, and dining areas, featuring a 42” gas log fireplace. Granite countertops throughout, entry closet and multiple hall closets. The primary suite is a true sanctuary, featuring a recessed ceiling, oversized bath, walk-in shower, and large walk-in closet with spacious built-ins. The laundry room and mud area feature custom cabinetry, granite countertops, built-in storage, bench seating, and a utility sink.The outdoor area features a spacious covered back patio that opens into a beautifully landscaped backyard.The outdoor area features a spacious covered back patio that opens into a beautifully landscaped backyard, perfect for entertaining family and friends. Additionally, an irrigation system serves both the front and back yards, ensuring lush and vibrant grounds. Facing west, the home allows for shade in the backyard during the evenings, making it ideal for outdoor relaxation. This home combines functionality and luxury; offering an elevated lifestyle for those seeking comfort and sophistication. Expansive 3-car garage with durable epoxy flooring provides ample space and a sleek, easy-to-maintain surface. The entire attic space above the garage is built for storage with lighting throughout. The home also features foam insulation and Solarbord Radiant Barrier roof sheathing for enhanced energy efficiency.
Contact an agent
Home facts
- Year built:2018
- Listing ID #:20894423
- Added:182 day(s) ago
- Updated:October 04, 2025 at 11:42 AM
Rooms and interior
- Bedrooms:4
- Total bathrooms:3
- Full bathrooms:3
- Living area:2,264 sq. ft.
Heating and cooling
- Cooling:Central Air
- Heating:Central
Structure and exterior
- Year built:2018
- Building area:2,264 sq. ft.
- Lot area:0.27 Acres
Schools
- High school:Legacy
- Middle school:Kirby
- Elementary school:Lamar
Finances and disclosures
- Price:$445,000
- Price per sq. ft.:$196.55
New listings near 4805 Saddleback Lane
- New
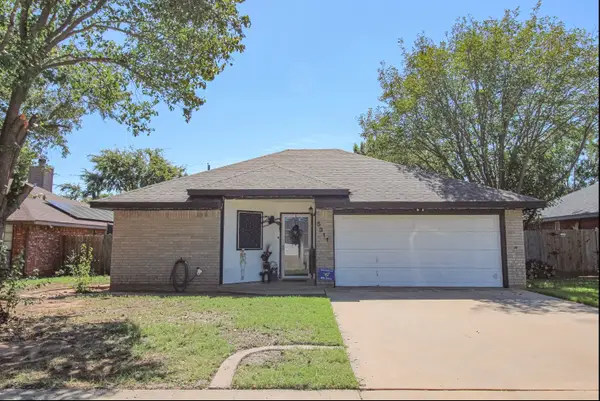 $195,000Active3 beds 2 baths1,193 sq. ft.
$195,000Active3 beds 2 baths1,193 sq. ft.5311 Long Leaf Drive, Wichita Falls, TX 76310
MLS# 21073339Listed by: LPT REALTY, LLC - New
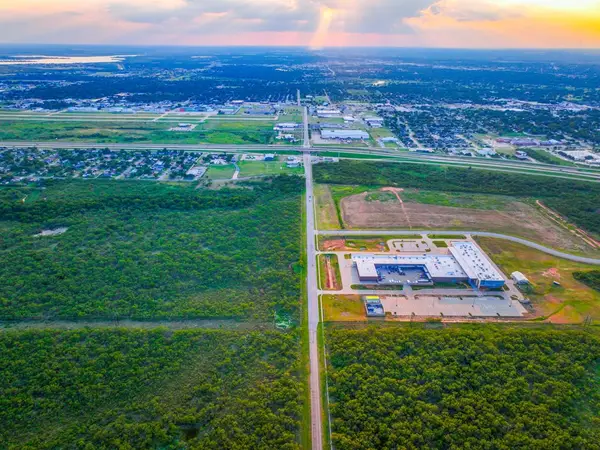 $10,637,000Active967 Acres
$10,637,000Active967 AcresTBD E Hatton Road, Wichita Falls, TX 76310
MLS# 21071002Listed by: UCRE / MCLEMORE PROPERTIES LLC - Open Sun, 2:30 to 4pmNew
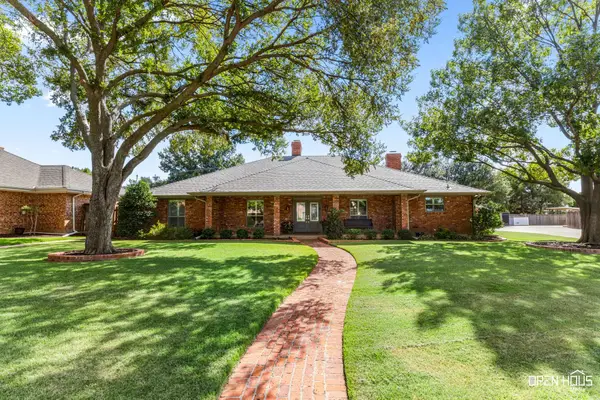 $575,000Active4 beds 4 baths3,439 sq. ft.
$575,000Active4 beds 4 baths3,439 sq. ft.6 Paluxy Circle, Wichita Falls, TX 76309
MLS# 21066569Listed by: MONUMENT REALTY - New
 $165,000Active3 beds 2 baths1,374 sq. ft.
$165,000Active3 beds 2 baths1,374 sq. ft.1411 Phoenix Drive, Wichita Falls, TX 76306
MLS# 21068286Listed by: SUMMIT COVE REALTY, INC.  $273,846Active3 beds 2 baths2,188 sq. ft.
$273,846Active3 beds 2 baths2,188 sq. ft.4805 Pawnee Pathway, Wichita Falls, TX 76310
MLS# 21064108Listed by: MY CASTLE REALTY $92,000Active2 beds 1 baths972 sq. ft.
$92,000Active2 beds 1 baths972 sq. ft.1203 Kenley Avenue, Wichita Falls, TX 76306
MLS# 21064076Listed by: JOSEPH WALTER REALTY, LLC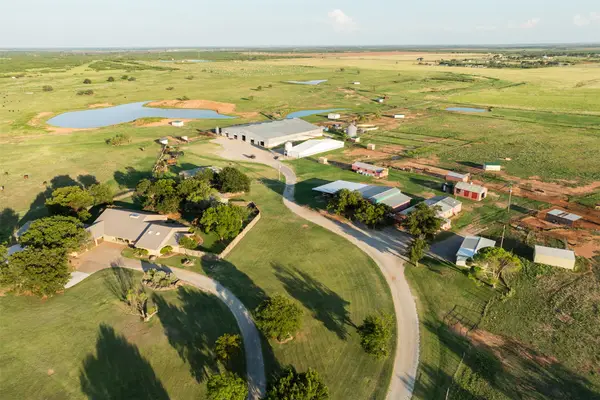 $2,800,000Active6 beds 6 baths4,000 sq. ft.
$2,800,000Active6 beds 6 baths4,000 sq. ft.14003 Fm 1954, Wichita Falls, TX 76310
MLS# 21060986Listed by: MCCULLAR PROPERTIES GROUP LLC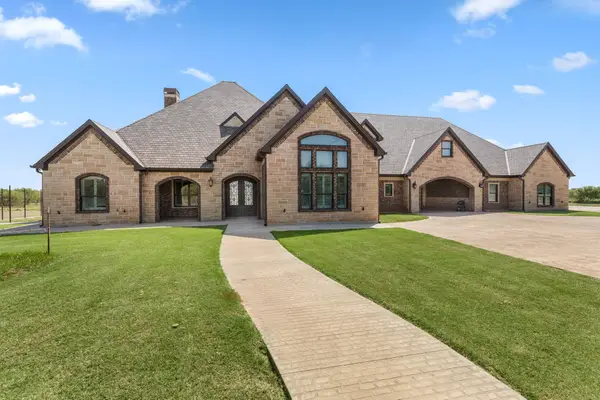 $1,150,000Active6 beds 6 baths5,691 sq. ft.
$1,150,000Active6 beds 6 baths5,691 sq. ft.576 Fm 1740, Wichita Falls, TX 76305
MLS# 21059931Listed by: REAL BROKER, LLC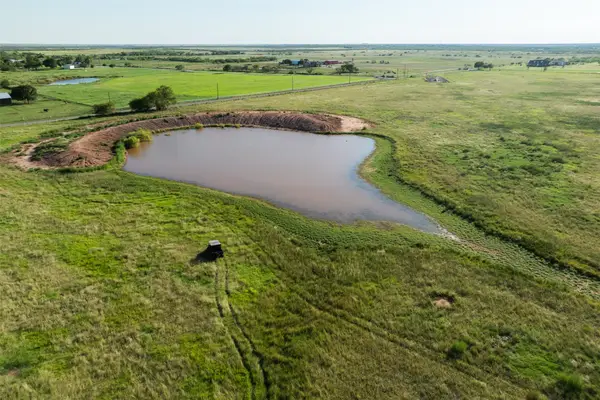 $997,500Active133 Acres
$997,500Active133 AcresTBD 133 Parker, Wichita Falls, TX 76310
MLS# 21059343Listed by: MCCULLAR PROPERTIES GROUP LLC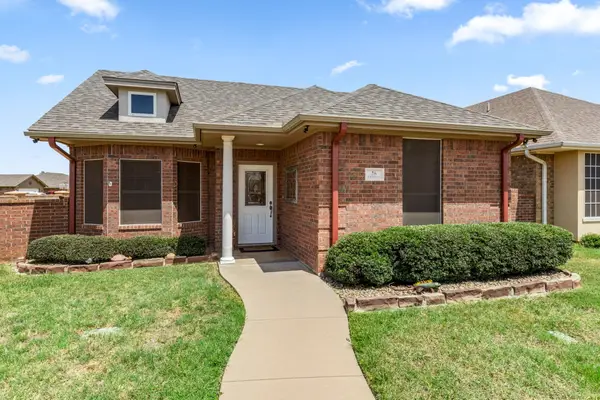 $259,900Active3 beds 2 baths1,689 sq. ft.
$259,900Active3 beds 2 baths1,689 sq. ft.26 Johnny Court, Wichita Falls, TX 76302
MLS# 21058138Listed by: BISHOP REALTOR GROUP, INC
