10026 Larkin Cove, Willis, TX 77318
Local realty services provided by:American Real Estate ERA Powered
10026 Larkin Cove,Willis, TX 77318
$583,000
- 3 Beds
- 3 Baths
- 2,678 sq. ft.
- Single family
- Active
Upcoming open houses
- Sat, Feb 2811:00 am - 04:00 pm
Listed by: jennifer symons
Office: caldwell realty llc.
MLS#:23081583
Source:HARMLS
Price summary
- Price:$583,000
- Price per sq. ft.:$217.7
- Monthly HOA dues:$259
About this home
Discover the first-ever Bluebonnet at Chambers Creek—a brand-new plan debuting in the secluded Bridgeway section of this premier Active Adult community in Houston’s hill country, where wellness meets luxury.
The Bluebonnet is designed for connection, comfort, and flexibility. At its heart is a kitchen overlooking the covered porch and backyard—perfect for everyday living and entertaining. The owner’s suite offers a spa-inspired retreat, while the front of the home provides privacy with two secondary bedrooms and a quiet study.
Resort-style living at Chambers Creek means a clubhouse with fitness center, café, and pool at The Summit, plus outdoor spaces with a vineyard, garden, and chapel. Miles of trails, pickleball courts, golf cart paths, and a full social calendar create a community where neighbors become friends. With front-yard maintenance included, you’ll have more time to embrace the lock-and-leave lifestyle you’ve been dreaming of.
Contact an agent
Home facts
- Listing ID #:23081583
- Updated:February 26, 2026 at 12:44 PM
Rooms and interior
- Bedrooms:3
- Total bathrooms:3
- Full bathrooms:2
- Half bathrooms:1
- Living area:2,678 sq. ft.
Heating and cooling
- Cooling:Central Air, Electric, Zoned
- Heating:Central, Gas, Zoned
Structure and exterior
- Roof:Composition
- Building area:2,678 sq. ft.
Schools
- High school:WILLIS HIGH SCHOOL
- Middle school:LYNN LUCAS MIDDLE SCHOOL
- Elementary school:C.C. HARDY ELEMENTARY SCHOOL
Utilities
- Sewer:Public Sewer
Finances and disclosures
- Price:$583,000
- Price per sq. ft.:$217.7
New listings near 10026 Larkin Cove
- New
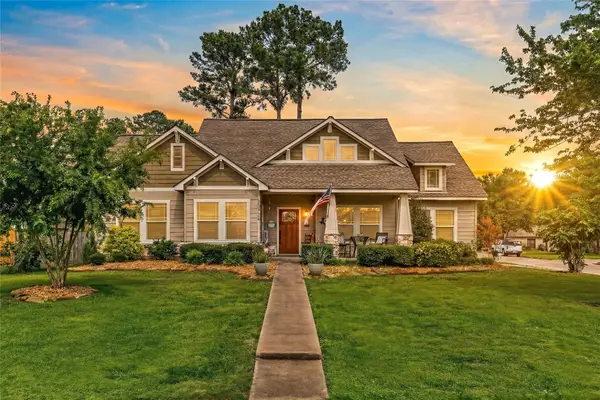 $450,000Active4 beds 3 baths2,595 sq. ft.
$450,000Active4 beds 3 baths2,595 sq. ft.12596 Point Aquarius Boulevard, Willis, TX 77318
MLS# 10984303Listed by: REDFIN CORPORATION - New
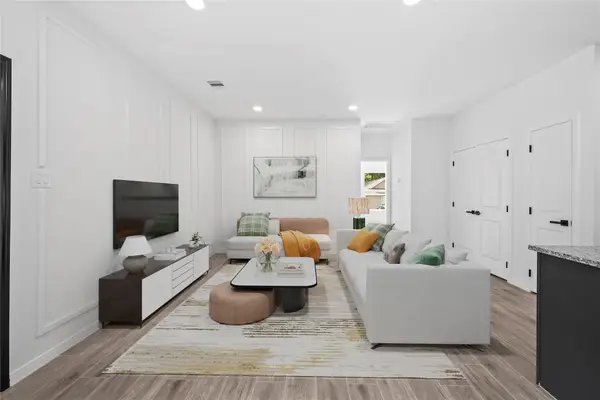 $160Active3 beds 2 baths1,000 sq. ft.
$160Active3 beds 2 baths1,000 sq. ft.11553 Persimmon Street, Willis, TX 77318
MLS# 66019753Listed by: EXP REALTY, LLC - New
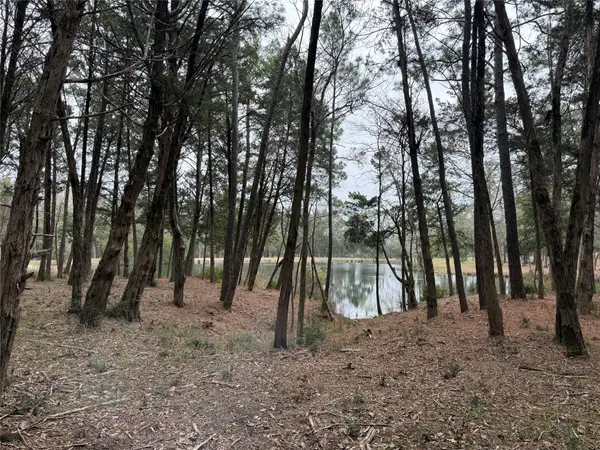 $279,000Active2.04 Acres
$279,000Active2.04 AcresLot 7 Block 2 Evergreen Hill Lane, Willis, TX 77378
MLS# 9383396Listed by: ARROWSTAR REALTY - New
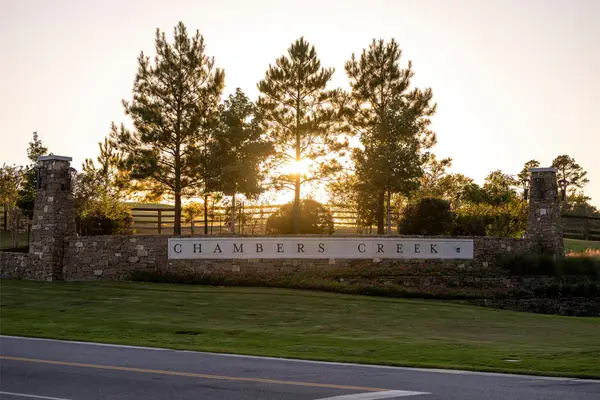 $379,500Active0 Acres
$379,500Active0 Acres15019 Lakeline Green Dr, Willis, TX 77318
MLS# 14281457Listed by: CALDWELL REALTY LLC - New
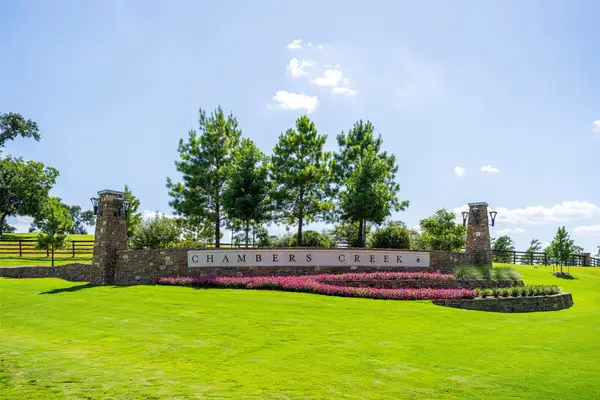 $291,000Active0 Acres
$291,000Active0 Acres9863 Northfields Fall Circle, Willis, TX 77318
MLS# 24752851Listed by: CALDWELL REALTY LLC 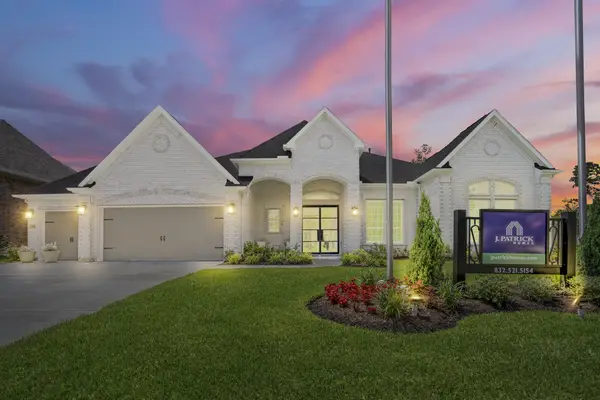 $968,902Pending4 beds 5 baths3,758 sq. ft.
$968,902Pending4 beds 5 baths3,758 sq. ft.228 Lilac Tree Court, Willis, TX 77318
MLS# 11920045Listed by: J. PATRICK HOMES- New
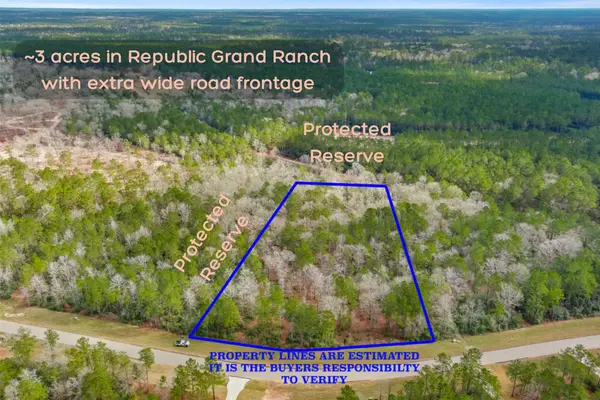 $270,000Active3 Acres
$270,000Active3 Acres10751 Ruger Road, Willis, TX 77378
MLS# 93070332Listed by: KELLER WILLIAMS REALTY CLEAR LAKE / NASA - New
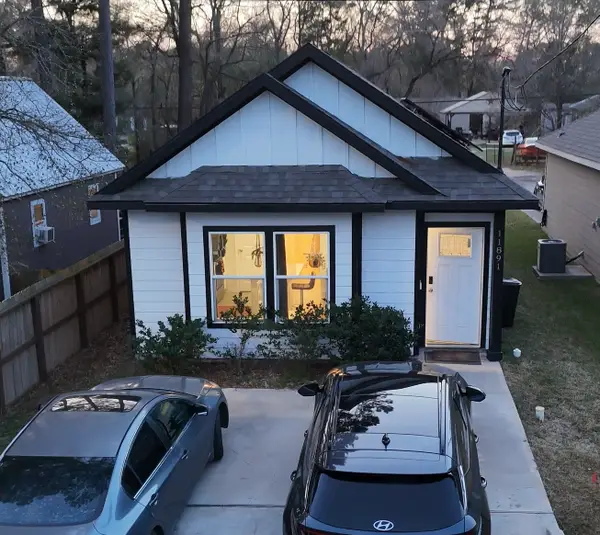 $155,000Active3 beds 3 baths1,000 sq. ft.
$155,000Active3 beds 3 baths1,000 sq. ft.11891 Nelwood Street, Willis, TX 77318
MLS# 60569132Listed by: THE REALTY CLUB, LLC - New
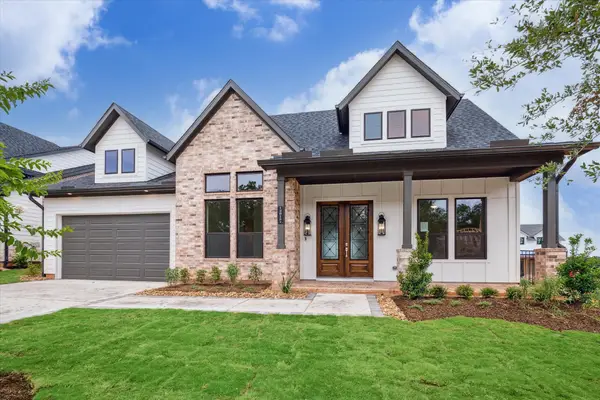 $1,000,000Active4 beds 4 baths3,046 sq. ft.
$1,000,000Active4 beds 4 baths3,046 sq. ft.14015 Hawk Vista Court, Willis, TX 77318
MLS# 72191981Listed by: 16TH STREET REALTY LLC - New
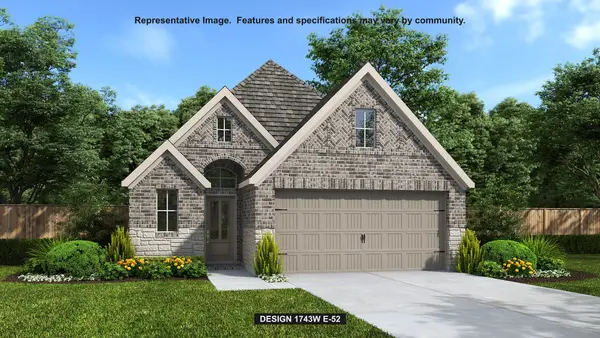 $367,900Active3 beds 3 baths1,743 sq. ft.
$367,900Active3 beds 3 baths1,743 sq. ft.255 Mallards Rim Drive, Willis, TX 77318
MLS# 18574147Listed by: PERRY HOMES REALTY, LLC

