11708 Oakwood Ranch, Willis, TX 77378
Local realty services provided by:ERA Experts
11708 Oakwood Ranch,Willis, TX 77378
$449,990
- 3 Beds
- 3 Baths
- 2,219 sq. ft.
- Single family
- Active
Upcoming open houses
- Sat, Sep 2701:00 pm - 04:00 pm
- Sun, Sep 2801:00 pm - 04:00 pm
Listed by:grace harris281-450-1056
Office:re/max grand
MLS#:59131240
Source:HARMLS
Price summary
- Price:$449,990
- Price per sq. ft.:$202.79
- Monthly HOA dues:$45.83
About this home
Welcome to Oakwood Ranch, featuring the stunning Dallas floor plan with exceptional curb appeal! This open-concept home offers a grand entry with an optional study and dining area leading to a spacious kitchen. Enjoy beautiful cabinetry, built-in stainless steel appliances, granite countertops, and a custom backsplash. The kitchen seamlessly flows into the expansive family room—perfect for entertaining! Rev-wood plank flooring runs throughout, with carpet in bedrooms only. The luxurious primary suite boasts high ceilings, a spa-like bath with dual Silestone vanities, and a large walk-in closet. Generous secondary bedrooms provide ample storage. Nestled on a ¾-acre tree-lined lot, there’s space for a shop, boat, RV, or trailer. Upgrades include a structured wiring panel, garage door openers, USB & media outlets, front gutters, and a sprinkler system. Located in Willis ISD with a low tax rate—limited homesites available, don’t miss this incredible opportunity!
Contact an agent
Home facts
- Year built:2025
- Listing ID #:59131240
- Updated:September 25, 2025 at 11:40 AM
Rooms and interior
- Bedrooms:3
- Total bathrooms:3
- Full bathrooms:2
- Half bathrooms:1
- Living area:2,219 sq. ft.
Heating and cooling
- Cooling:Central Air, Electric
- Heating:Propane
Structure and exterior
- Roof:Composition
- Year built:2025
- Building area:2,219 sq. ft.
- Lot area:0.83 Acres
Schools
- High school:WILLIS HIGH SCHOOL
- Middle school:LYNN LUCAS MIDDLE SCHOOL
- Elementary school:EDWARD B. CANNAN ELEMENTARY SCHOOL
Utilities
- Sewer:Septic Tank
Finances and disclosures
- Price:$449,990
- Price per sq. ft.:$202.79
New listings near 11708 Oakwood Ranch
- New
 $175,000Active2 beds 3 baths1,072 sq. ft.
$175,000Active2 beds 3 baths1,072 sq. ft.9563 Darkwood Street, Willis, TX 77318
MLS# 21361217Listed by: REAL BROKER, LLC - New
 $180,000Active2 Acres
$180,000Active2 Acres11679 Misty Glen Lane, Willis, TX 77318
MLS# 40163997Listed by: EXP REALTY LLC - New
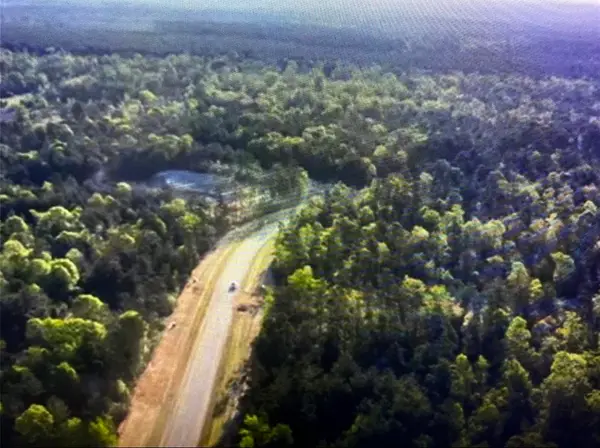 $188,888Active3 Acres
$188,888Active3 Acres15629 Forest Knoll Road, Willis, TX 77378
MLS# 78079966Listed by: JIH JOU LIN - New
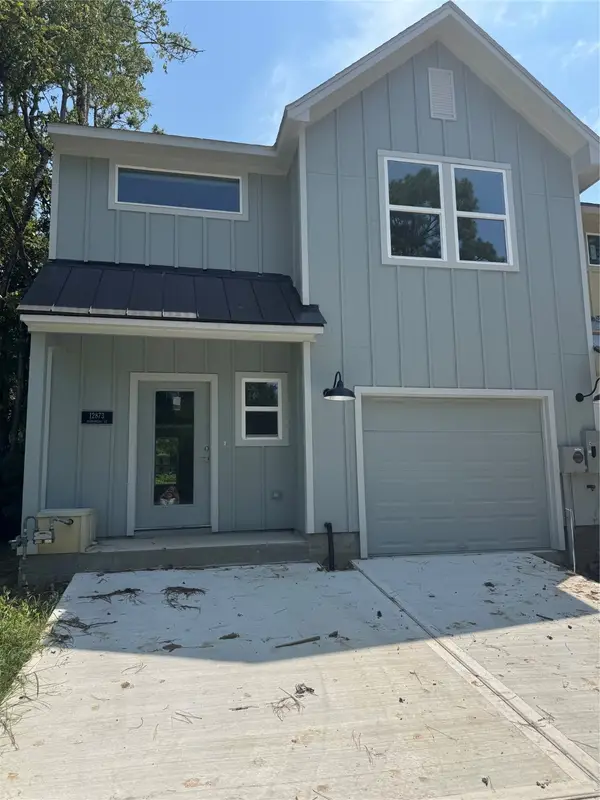 $429,000Active4 beds 4 baths3,002 sq. ft.
$429,000Active4 beds 4 baths3,002 sq. ft.12629 Andromeda Crt, Willis, TX 77318
MLS# 25106990Listed by: PRYOR PROPERTIES - New
 $145,000Active2.04 Acres
$145,000Active2.04 Acres15427 Forest Grove Drive, Willis, TX 77378
MLS# 26057152Listed by: KELLER WILLIAMS REALTY THE WOODLANDS - New
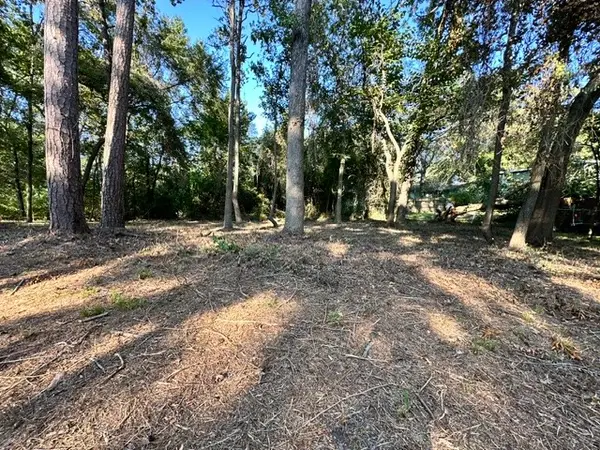 $54,000Active0.09 Acres
$54,000Active0.09 Acres00 Kickapoo Trail, Willis, TX 77378
MLS# 74578891Listed by: AAA REALTY - New
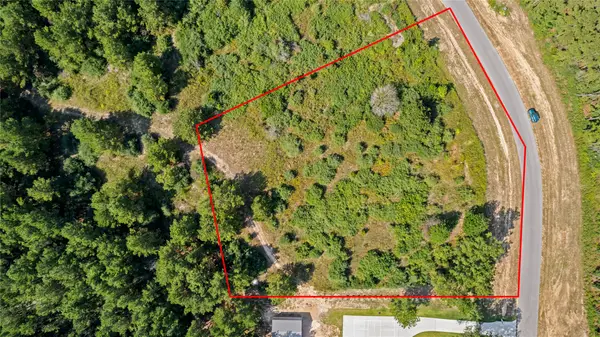 $150,000Active1.51 Acres
$150,000Active1.51 Acres15615 Cricket Creek Court, Willis, TX 77378
MLS# 93792058Listed by: EXP REALTY LLC - New
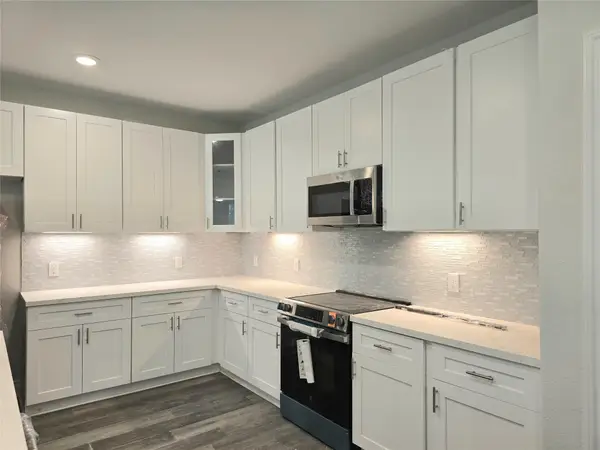 $407,015Active4 beds 4 baths2,717 sq. ft.
$407,015Active4 beds 4 baths2,717 sq. ft.12889 Andromeda Court, Willis, TX 77318
MLS# 29268353Listed by: RE/MAX SIGNATURE - New
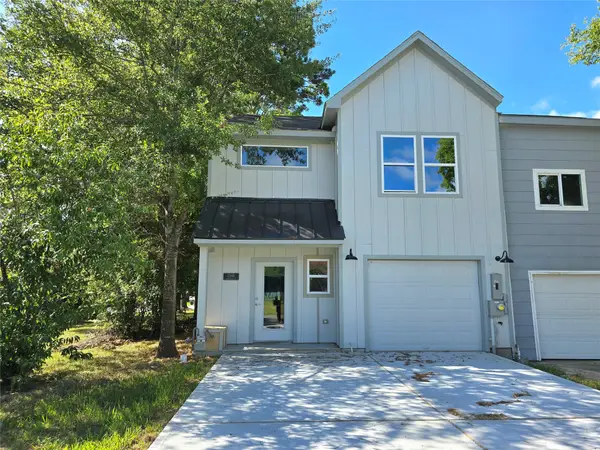 $407,015Active4 beds 4 baths2,717 sq. ft.
$407,015Active4 beds 4 baths2,717 sq. ft.12943 Andromeda Court, Willis, TX 77318
MLS# 55970529Listed by: RE/MAX SIGNATURE - New
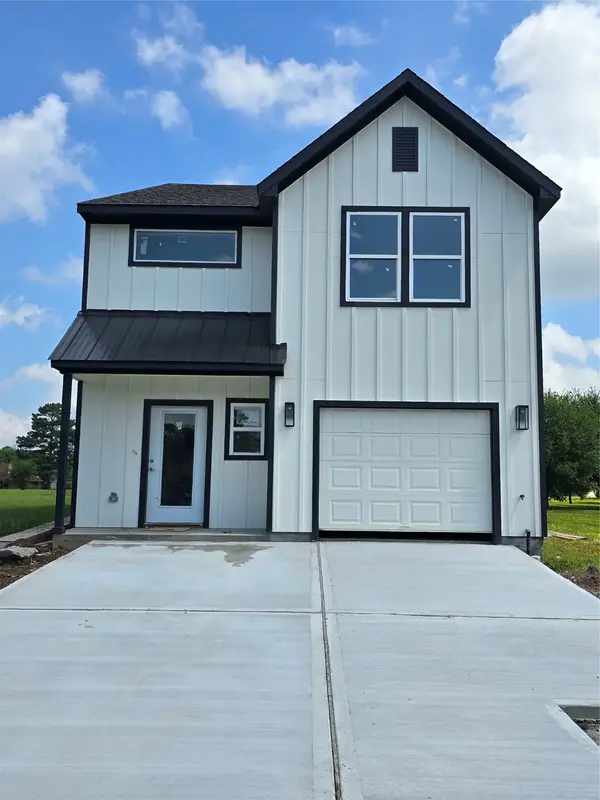 $407,015Active4 beds 4 baths2,717 sq. ft.
$407,015Active4 beds 4 baths2,717 sq. ft.12961 Orion Court E, Willis, TX 77318
MLS# 6737110Listed by: RE/MAX SIGNATURE
