12011 Noble Heart Drive, Willis, TX 77318
Local realty services provided by:American Real Estate ERA Powered
12011 Noble Heart Drive,Willis, TX 77318
$314,990
- 4 Beds
- 3 Baths
- 1,837 sq. ft.
- Single family
- Active
Upcoming open houses
- Fri, Oct 1710:00 am - 06:00 pm
- Sat, Oct 1810:00 am - 06:00 pm
- Sun, Oct 1912:00 pm - 06:00 pm
Listed by:natasha simon
Office:compass re texas, llc. - the heights
MLS#:38613473
Source:HARMLS
Price summary
- Price:$314,990
- Price per sq. ft.:$171.47
- Monthly HOA dues:$66.25
About this home
READY TO MOVE IN NOW! Experience the Alta Homes Difference - where luxury and transparency converge to create your dream living space. The Cypress one story floorplan was designed with the intent to gather, entertain, and provide a place where people can live fully day-to-day without limits. Spacious common areas, a stunning open-concept kitchen, and plenty of storage throughout the home, this floor plan is flexible. This is the ultimate open-concept floorplan with 4 bedrooms and 2.5 bathrooms, this floorplan has everything you could need with plenty of windows, this floor plan welcomes plenty of natural light and provides wonderful views of the backyard. The Cypress's kitchen is truly the heart of the home, it overlooks the family room and dining room, allowing you to connect with loved ones. Make your dream a reality and set up an appointment today! Low tax rate! Stop by the model home @ 12436 Lexington Heights Drive Willis, TX 77318 to see this plan in person! Ready April 2025
Contact an agent
Home facts
- Year built:2025
- Listing ID #:38613473
- Updated:October 13, 2025 at 04:12 PM
Rooms and interior
- Bedrooms:4
- Total bathrooms:3
- Full bathrooms:2
- Half bathrooms:1
- Living area:1,837 sq. ft.
Heating and cooling
- Cooling:Central Air, Electric
- Heating:Central, Gas
Structure and exterior
- Roof:Composition
- Year built:2025
- Building area:1,837 sq. ft.
Schools
- High school:WILLIS HIGH SCHOOL
- Middle school:ROBERT P. BRABHAM MIDDLE SCHOOL
- Elementary school:W. LLOYD MEADOR ELEMENTARY SCHOOL
Utilities
- Sewer:Public Sewer
Finances and disclosures
- Price:$314,990
- Price per sq. ft.:$171.47
New listings near 12011 Noble Heart Drive
- New
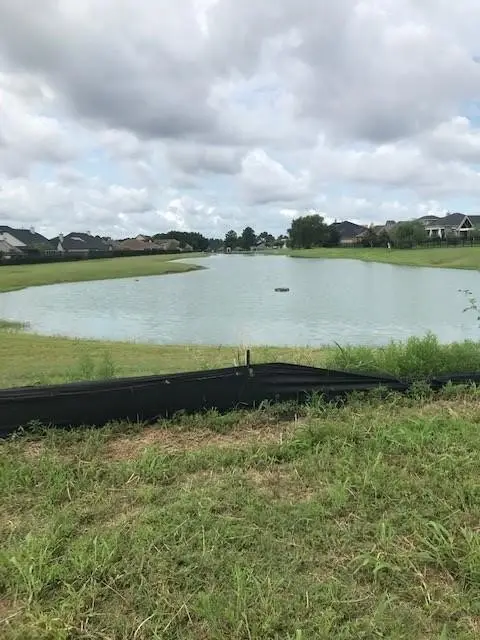 $139,392Active0 Acres
$139,392Active0 Acres12935 French Quarter Dr, Willis, TX 77318
MLS# 44540823Listed by: DH HOMES - New
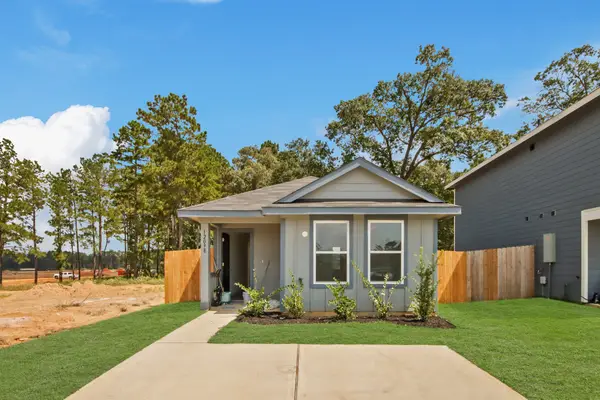 $171,990Active3 beds 2 baths1,023 sq. ft.
$171,990Active3 beds 2 baths1,023 sq. ft.12098 William Trails Circle, Willis, TX 77378
MLS# 20560702Listed by: D.R. HORTON HOMES - New
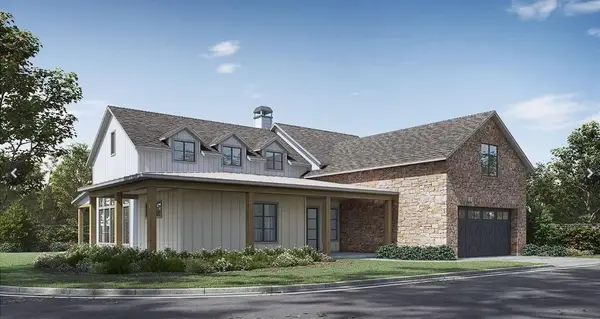 $1,388,000Active3 beds 4 baths3,498 sq. ft.
$1,388,000Active3 beds 4 baths3,498 sq. ft.14130 Ripple Ridge Drive, Willis, TX 77318
MLS# 80494512Listed by: WILLIAM DAVID REALTY LLC - New
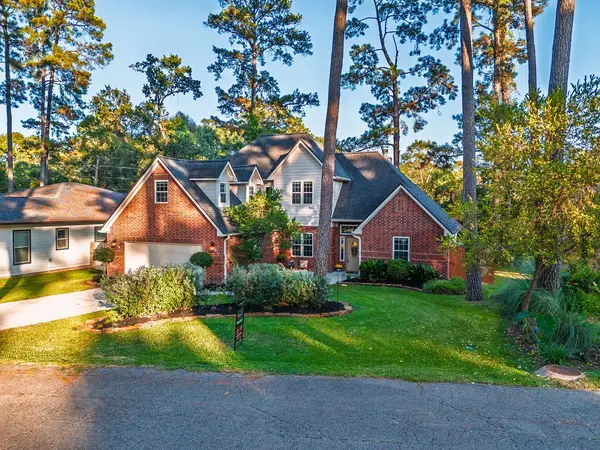 $369,900Active3 beds 3 baths2,268 sq. ft.
$369,900Active3 beds 3 baths2,268 sq. ft.15678 Corinthian Way, Willis, TX 77318
MLS# 97980824Listed by: RA BROKERS - New
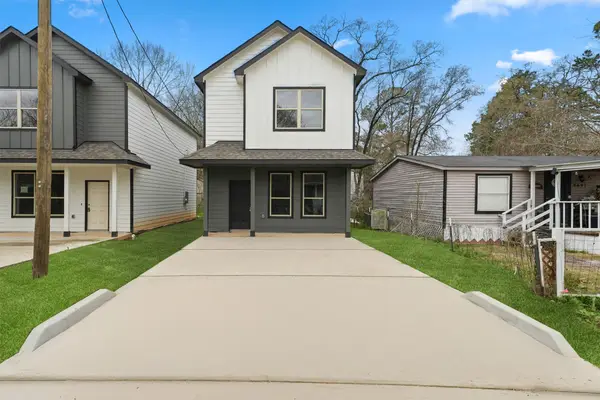 $130,000Active3 beds 3 baths1,355 sq. ft.
$130,000Active3 beds 3 baths1,355 sq. ft.8687 Sassafras Street, Willis, TX 77318
MLS# 86281338Listed by: REAL BROKER, LLC - New
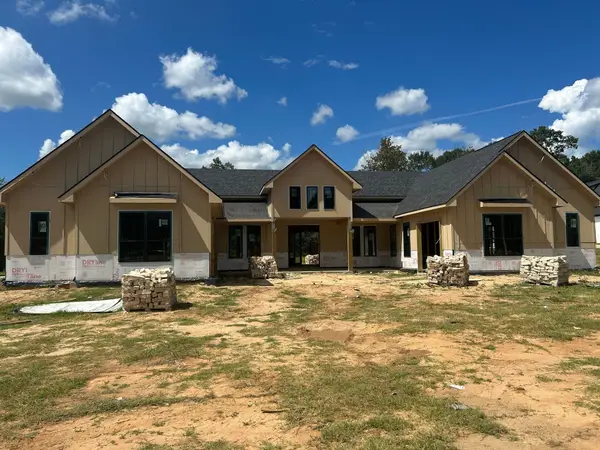 $899,000Active4 beds 4 baths3,459 sq. ft.
$899,000Active4 beds 4 baths3,459 sq. ft.70 Quiet Springs Trail, Willis, TX 77378
MLS# 61102890Listed by: COMPASS RE TEXAS, LLC - THE WOODLANDS - New
 $313,653Active3 beds 3 baths1,710 sq. ft.
$313,653Active3 beds 3 baths1,710 sq. ft.544 Red Cascade Trail, Willis, TX 77318
MLS# 37329302Listed by: CHESMAR HOMES - New
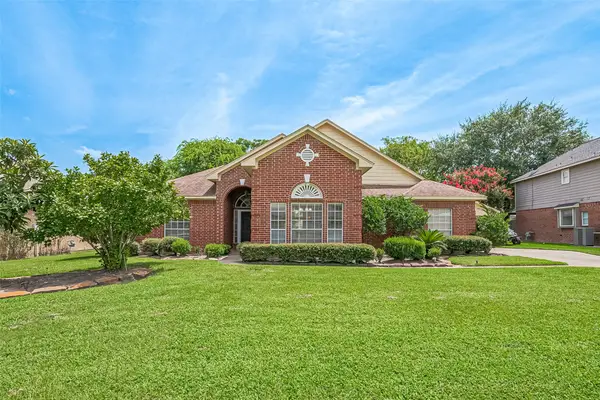 $399,000Active4 beds 2 baths2,092 sq. ft.
$399,000Active4 beds 2 baths2,092 sq. ft.5165 Greenwater Drive, Willis, TX 77318
MLS# 39176611Listed by: CENTURY 21 LUCKY MONEY - New
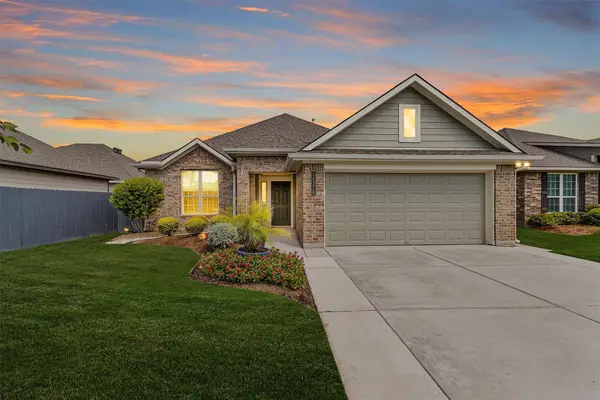 $325,000Active3 beds 2 baths1,705 sq. ft.
$325,000Active3 beds 2 baths1,705 sq. ft.14378 S Summerchase Circle, Willis, TX 77318
MLS# 781633Listed by: PAM WESTLAKE REALTY GROUP - New
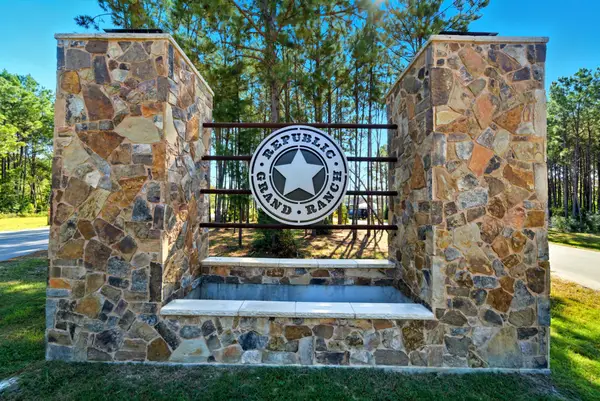 $200,000Active4.15 Acres
$200,000Active4.15 Acres11518 Bramble Court, Willis, TX 77378
MLS# 43624699Listed by: ALL CITY REAL ESTATE
