13991 Shoreline Drive, Willis, TX 77318
Local realty services provided by:American Real Estate ERA Powered
13991 Shoreline Drive,Willis, TX 77318
$350,000
- 4 Beds
- 3 Baths
- 2,091 sq. ft.
- Single family
- Active
Upcoming open houses
- Sat, Oct 2511:00 am - 01:00 pm
Listed by:luvismin hill
Office:nan and company properties
MLS#:20853591
Source:HARMLS
Price summary
- Price:$350,000
- Price per sq. ft.:$167.38
- Monthly HOA dues:$20.83
About this home
Stunning New Construction with Lake Views! This gorgeous 2-story home features an open-concept floorplan with 4 Beds/2.5 Baths. The kitchen is the heart of the home, offering custom cabinets with soft-close doors and drawers, quartz countertops, a large island with breakfast bar, spacious pantry with auto-lighting, and brand-new appliances. The first-floor primary suite boasts lake views and an ensuite with a luxurious soaking tub, rainfall shower, and large closet conveniently located near the laundry room. A guest half-bath completes the main level. Plenty of storage throughout the home for all your needs. An iron staircase leads upstairs to a gameroom with balcony—perfect for enjoying sunset lake views—plus 3 additional bedrooms and a secondary bath. With no back or right neighbors and located on a quiet cul-de-sac, this home combines modern, privacy, and lake living at an incredible value. Just 13-min to HEB and all the amenities of the growing town, and 25-min to The Woodlands.
Contact an agent
Home facts
- Year built:2025
- Listing ID #:20853591
- Updated:October 24, 2025 at 12:13 PM
Rooms and interior
- Bedrooms:4
- Total bathrooms:3
- Full bathrooms:2
- Half bathrooms:1
- Living area:2,091 sq. ft.
Heating and cooling
- Cooling:Central Air, Electric
- Heating:Central, Electric
Structure and exterior
- Roof:Composition
- Year built:2025
- Building area:2,091 sq. ft.
- Lot area:0.19 Acres
Schools
- High school:WILLIS HIGH SCHOOL
- Middle school:CALFEE MIDDLE SCHOOL
- Elementary school:W. LLOYD MEADOR ELEMENTARY SCHOOL
Utilities
- Sewer:Public Sewer
Finances and disclosures
- Price:$350,000
- Price per sq. ft.:$167.38
- Tax amount:$557 (2024)
New listings near 13991 Shoreline Drive
- New
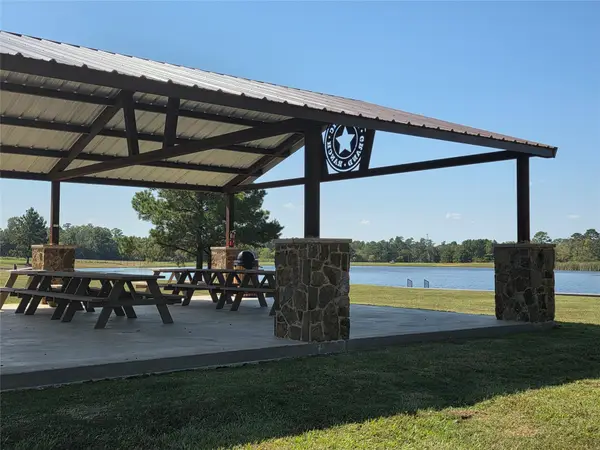 $165,000Active2 Acres
$165,000Active2 Acres10928 Ruger Road, Willis, TX 77378
MLS# 30988426Listed by: WALZEL PROPERTIES - CORPORATE OFFICE - New
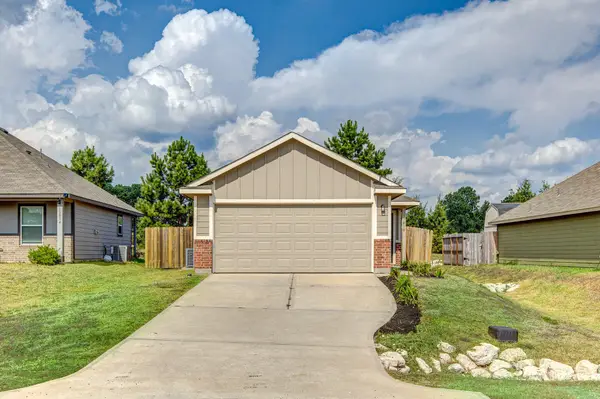 $198,000Active3 beds 2 baths1,296 sq. ft.
$198,000Active3 beds 2 baths1,296 sq. ft.13010 Sorrento Bay Dr, Willis, TX 77318
MLS# 74423114Listed by: DAYTOWN INTERNATIONAL LLC - New
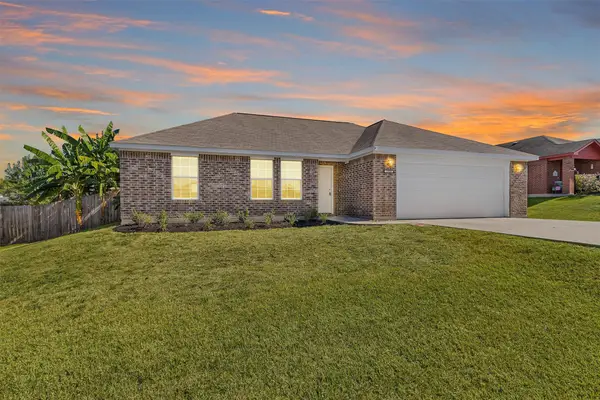 $232,900Active3 beds 2 baths1,423 sq. ft.
$232,900Active3 beds 2 baths1,423 sq. ft.12588 Ridgecrest Drive, Willis, TX 77318
MLS# 56313027Listed by: TOP GUNS REALTY ON LAKE CONROE - New
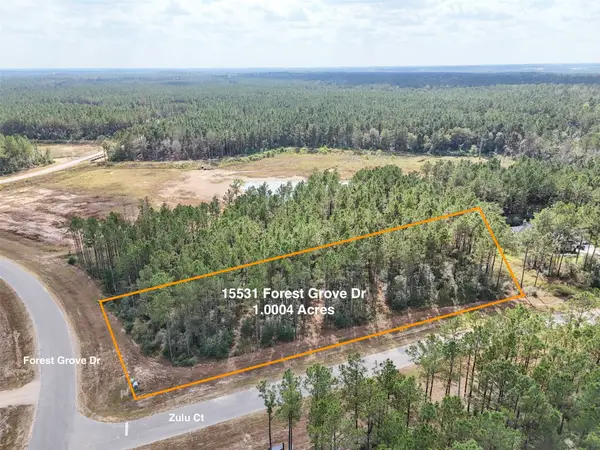 $99,000Active1 Acres
$99,000Active1 Acres15531 Forest Grove Drive, Willis, TX 77378
MLS# 77412984Listed by: NEXTHOME LEVERAGE - New
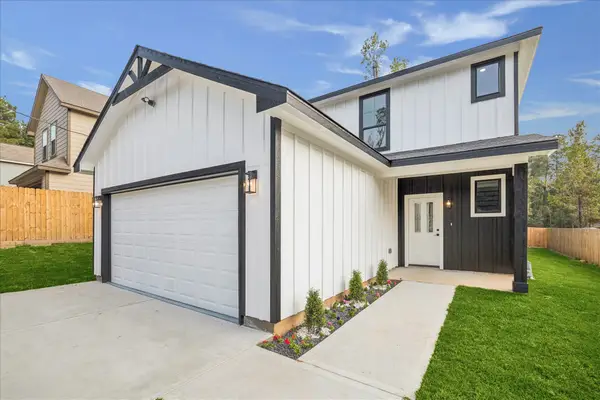 $349,995Active3 beds 3 baths1,790 sq. ft.
$349,995Active3 beds 3 baths1,790 sq. ft.3026 Comanche, Willis, TX 77378
MLS# 71658931Listed by: AAA REALTY - New
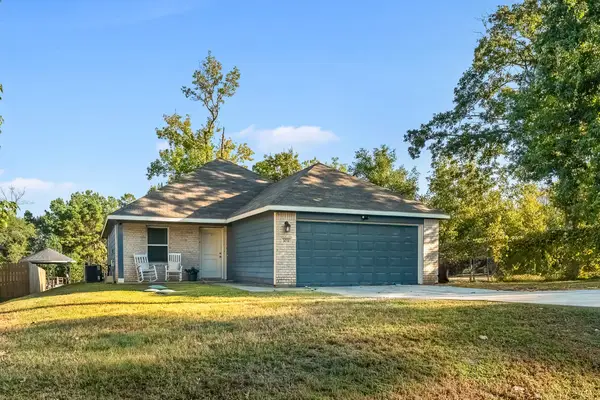 $218,999Active3 beds 2 baths1,234 sq. ft.
$218,999Active3 beds 2 baths1,234 sq. ft.3031 Apache Street, Willis, TX 77378
MLS# 22484063Listed by: DLR PROPERTIES,INC. 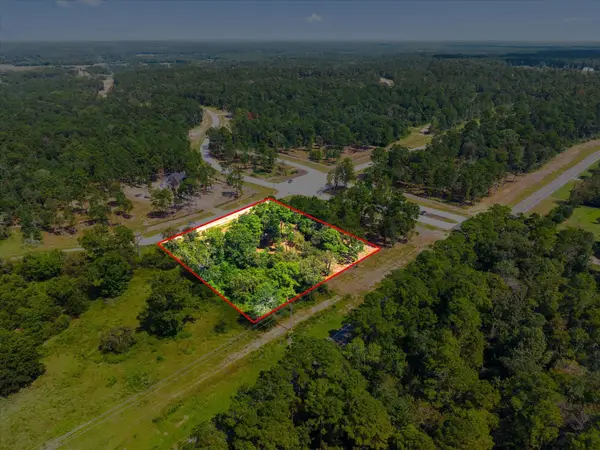 $124,000Active1.53 Acres
$124,000Active1.53 AcresLot 1, Blk 1 Capital Creek Ranch Blvd, Willis, TX 77378
MLS# 79877171Listed by: CB&A, REALTORS- New
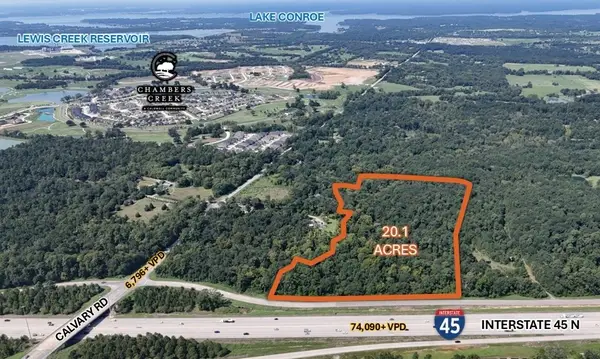 $2,495,334Active-- beds -- baths1,264 sq. ft.
$2,495,334Active-- beds -- baths1,264 sq. ft.15201 Interstate 45 N, Willis, TX 77318
MLS# 65576310Listed by: HUTSON REALTY PARTNERS - New
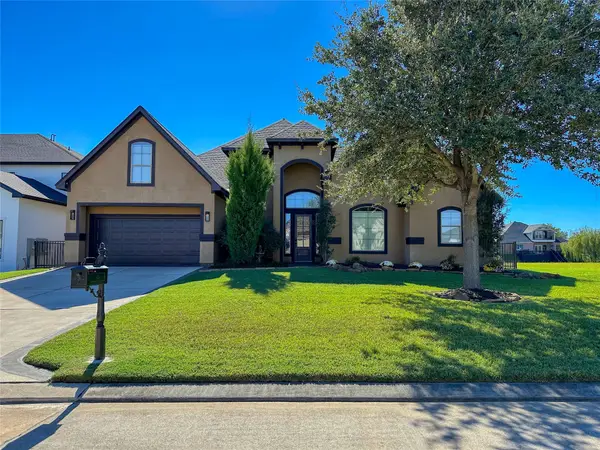 $950,000Active3 beds 5 baths3,716 sq. ft.
$950,000Active3 beds 5 baths3,716 sq. ft.12571 St Ann Court, Willis, TX 77318
MLS# 98393611Listed by: GOOCH FLENCHER REAL ESTATE - New
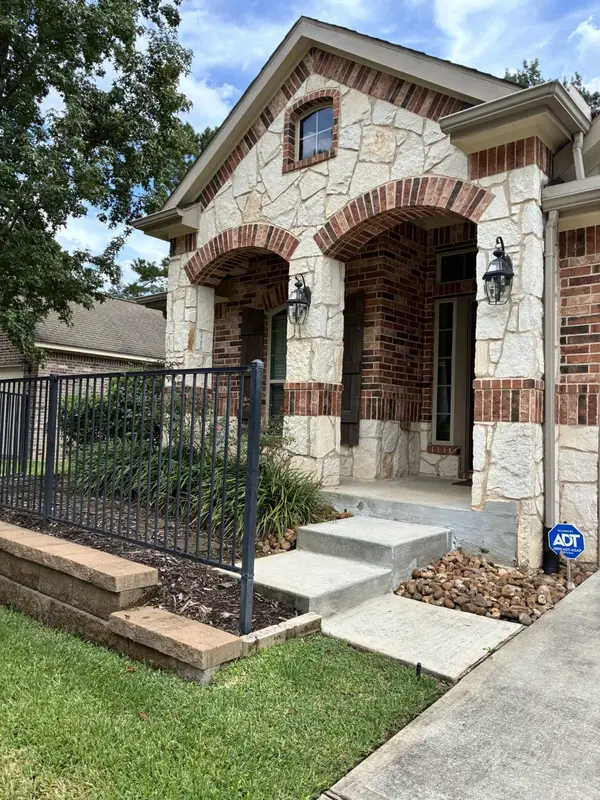 $349,900Active3 beds 2 baths2,011 sq. ft.
$349,900Active3 beds 2 baths2,011 sq. ft.9024 S Comanche Circle, Willis, TX 77378
MLS# 53462214Listed by: AREMAT REALTY GROUP
