14096 Lakepoint Drive, Willis, TX 77318
Local realty services provided by:ERA EXPERTS
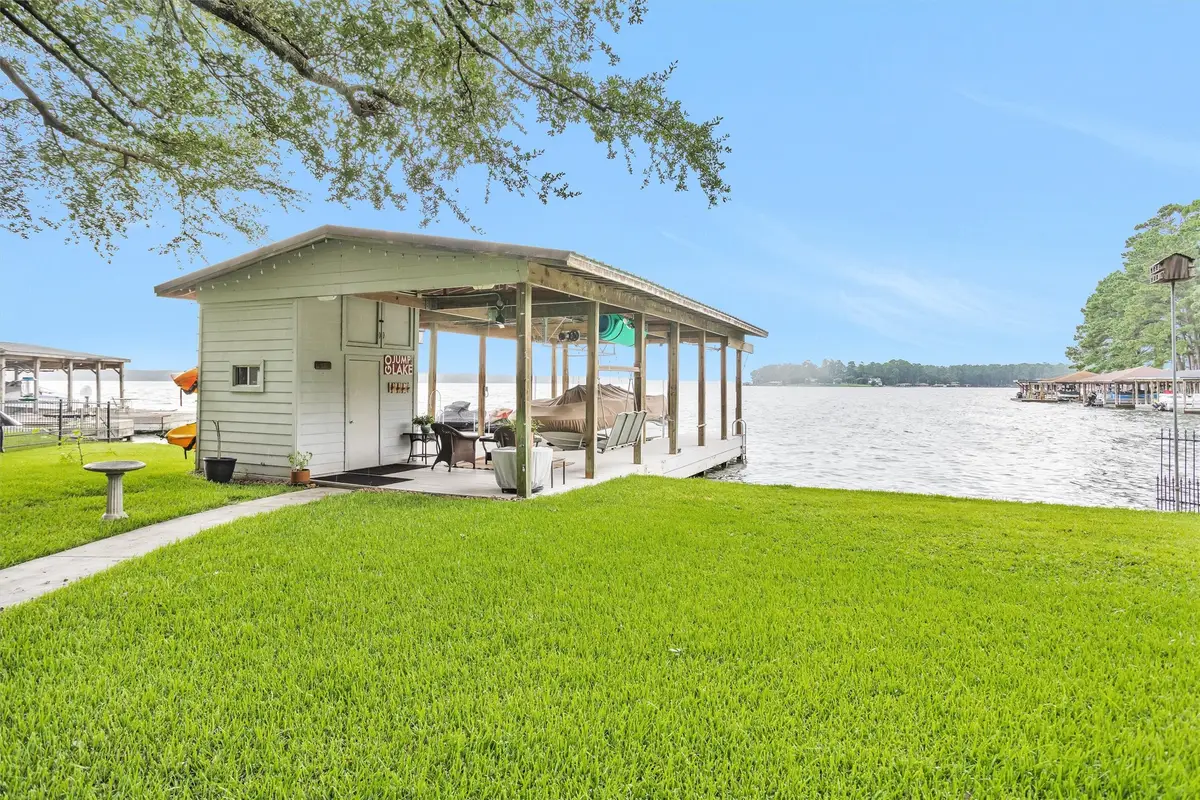
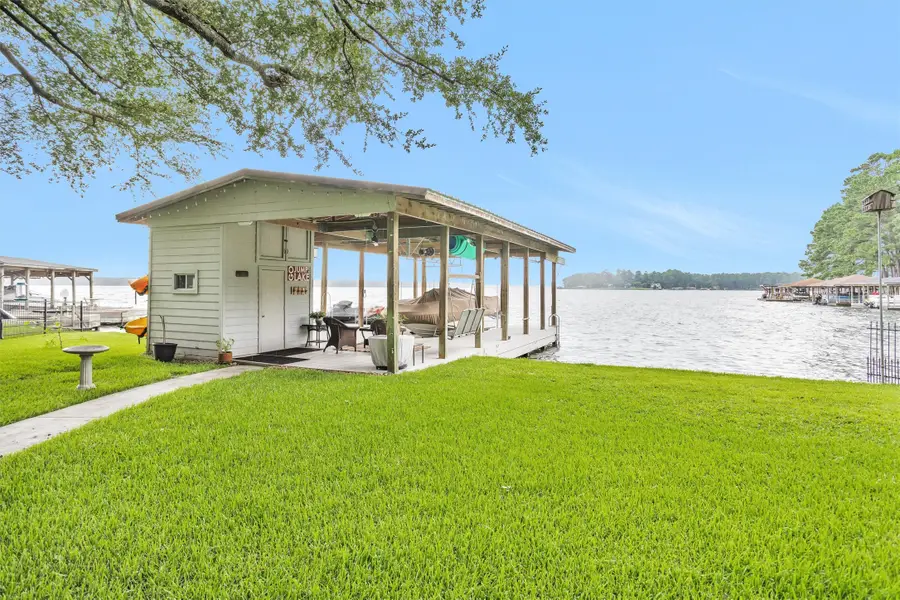
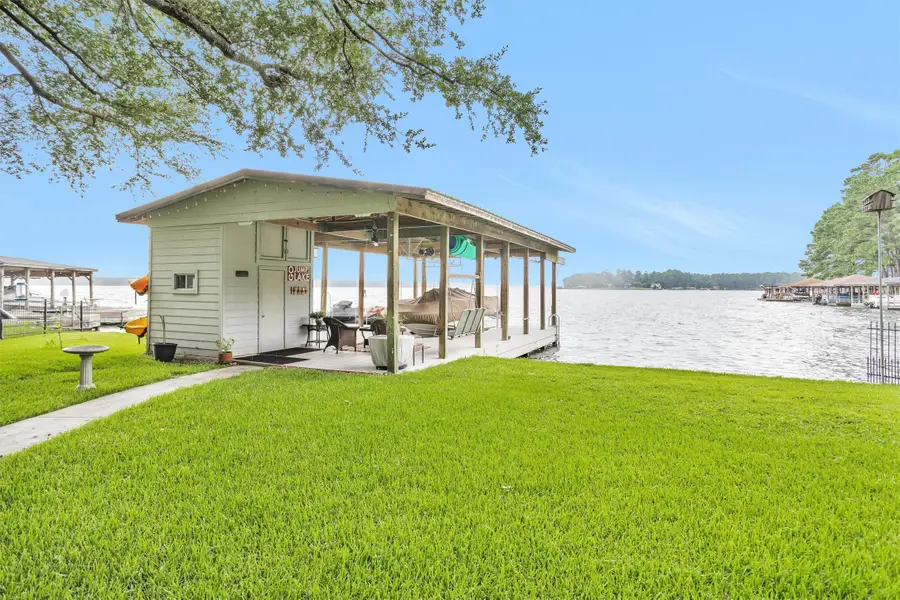
14096 Lakepoint Drive,Willis, TX 77318
$1,000,000
- 4 Beds
- 4 Baths
- 3,151 sq. ft.
- Single family
- Pending
Listed by:michelle carruthers
Office:exp realty llc.
MLS#:73047191
Source:HARMLS
Price summary
- Price:$1,000,000
- Price per sq. ft.:$317.36
- Monthly HOA dues:$106
About this home
Experience waterfront living in this fully renovated 4 bedroom, 3.5 bath home, with spectacular views across the preferred north shore of LAKE CONROE. Designed for both entertaining & comfortable living, the great room features soaring ceilings & expansive windows framing the lake and mature oak trees. The modern island kitchen, spacious dining room, and inviting fireplace create an ideal gathering place. The downstairs primary suite features a spa-like bath; & french doors to the back porch with lake views.
The split upstairs layout features one wing with an additional primary suite with private balcony with amazing breathtaking views. Two additional bedrooms with a second balcony and full bath complete the other upstairs wing. The spacious backyard is fenced and ready for kids and dogs with plenty of room to add a pool! Boathouse with storage, boat lift and 2 jet ski lifts making everyday a vacation! No short term rentals.
Close to world class shopping, dining, & medical.
Contact an agent
Home facts
- Year built:1990
- Listing Id #:73047191
- Updated:August 20, 2025 at 07:09 AM
Rooms and interior
- Bedrooms:4
- Total bathrooms:4
- Full bathrooms:3
- Half bathrooms:1
- Living area:3,151 sq. ft.
Heating and cooling
- Cooling:Central Air, Electric
- Heating:Central, Electric
Structure and exterior
- Year built:1990
- Building area:3,151 sq. ft.
Schools
- High school:WILLIS HIGH SCHOOL
- Middle school:LYNN LUCAS MIDDLE SCHOOL
- Elementary school:PARMLEY ELEMENTARY SCHOOL
Utilities
- Sewer:Public Sewer
Finances and disclosures
- Price:$1,000,000
- Price per sq. ft.:$317.36
- Tax amount:$12,653 (2021)
New listings near 14096 Lakepoint Drive
- New
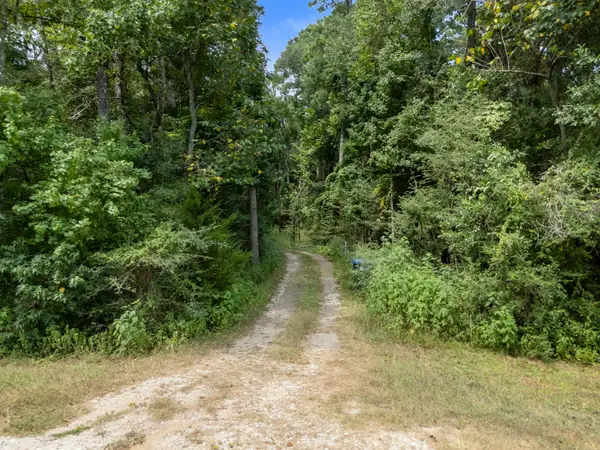 $140,000Active2 beds 2 baths1,507 sq. ft.
$140,000Active2 beds 2 baths1,507 sq. ft.5903 Bee Creek Drive, Willis, TX 77378
MLS# 77309405Listed by: RE/MAX INTEGRITY - New
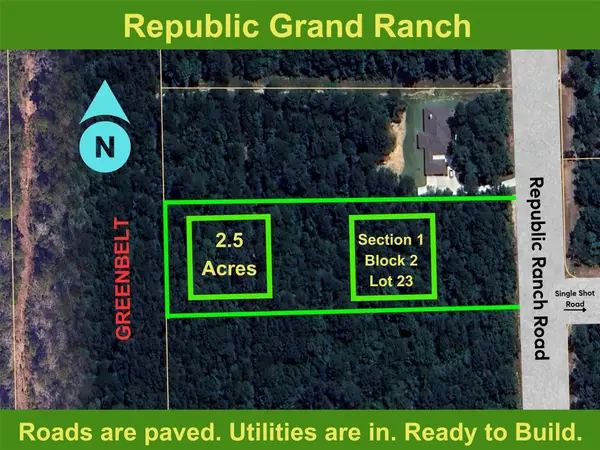 $224,900Active2.5 Acres
$224,900Active2.5 Acres15719 Republic Ranch Road N, Willis, TX 77378
MLS# 27568772Listed by: KELLER WILLIAMS REALTY THE WOODLANDS - New
 $287,990Active3 beds 2 baths1,491 sq. ft.
$287,990Active3 beds 2 baths1,491 sq. ft.733 Falling Cave Drive, Willis, TX 77378
MLS# 37355824Listed by: M/I HOMES - New
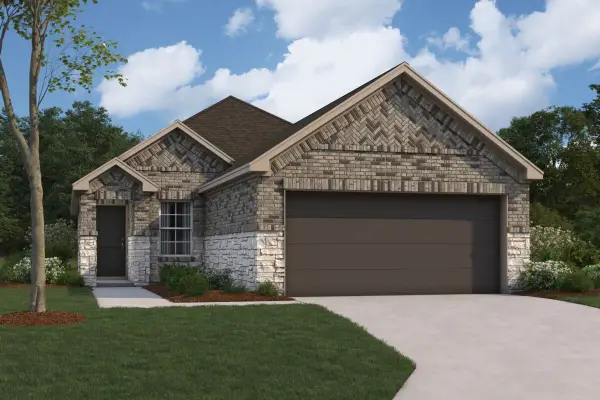 $277,990Active3 beds 2 baths1,330 sq. ft.
$277,990Active3 beds 2 baths1,330 sq. ft.249 Hazy Pines Lane, Willis, TX 77378
MLS# 38317469Listed by: M/I HOMES - New
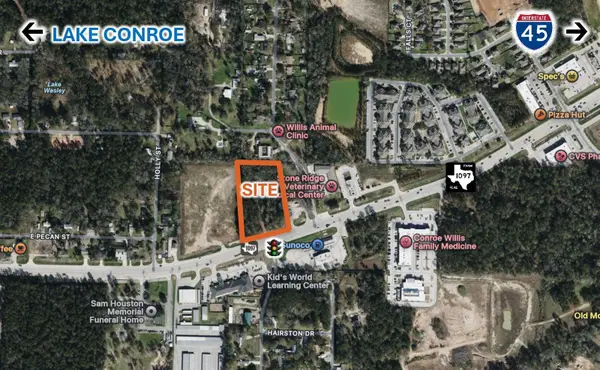 $599,000Active2.87 Acres
$599,000Active2.87 Acres0 Fm 1097 Road W, Willis, TX 77318
MLS# 75834714Listed by: HUTSON REALTY PARTNERS - New
 $255,000Active3 beds 3 baths1,742 sq. ft.
$255,000Active3 beds 3 baths1,742 sq. ft.13427 Andi Brook Lane, Willis, TX 77378
MLS# 31646890Listed by: WALZEL PROPERTIES - CORPORATE OFFICE - New
 $303,900Active4 beds 3 baths2,003 sq. ft.
$303,900Active4 beds 3 baths2,003 sq. ft.11963 Wisteria Meadows Drive, Willis, TX 77318
MLS# 82047926Listed by: CENTURY COMMUNITIES - New
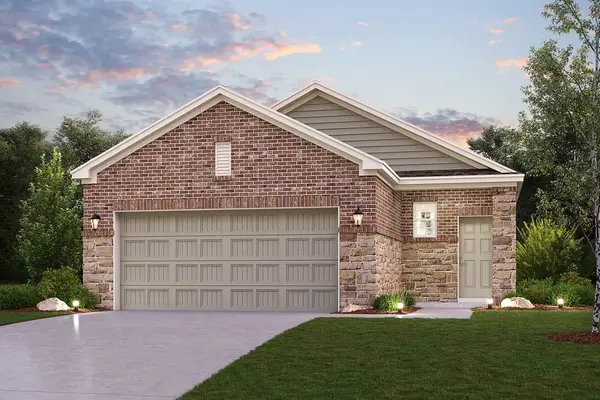 $255,900Active3 beds 2 baths1,388 sq. ft.
$255,900Active3 beds 2 baths1,388 sq. ft.11967 Wisteria Meadows Drive, Willis, TX 77318
MLS# 85547849Listed by: CENTURY COMMUNITIES - New
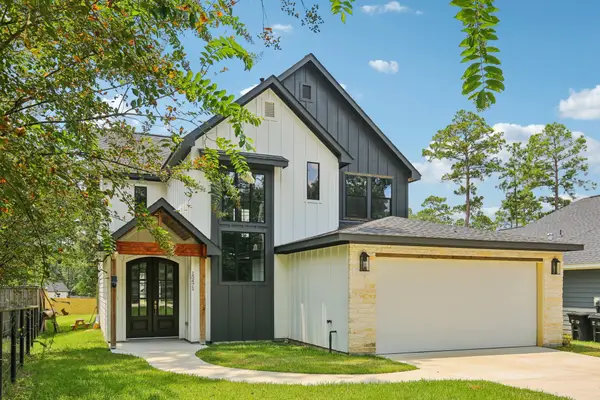 $585,000Active3 beds 3 baths2,404 sq. ft.
$585,000Active3 beds 3 baths2,404 sq. ft.15471 Arrowhead Loop W, Willis, TX 77378
MLS# 92128037Listed by: JANE BYRD PROPERTIES INTERNATIONAL LLC - New
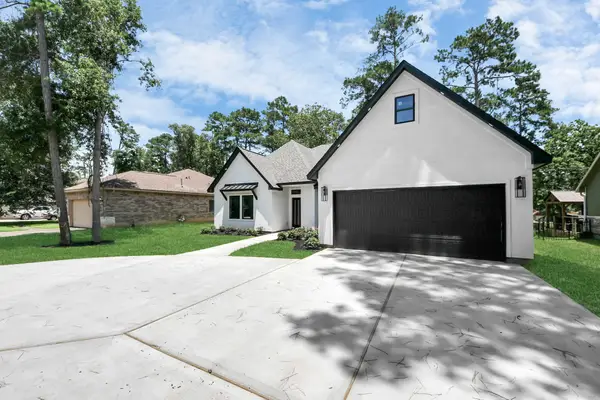 $389,999Active4 beds 4 baths2,204 sq. ft.
$389,999Active4 beds 4 baths2,204 sq. ft.12061 Mustang Way, Willis, TX 77378
MLS# 28929716Listed by: REALTY OF AMERICA, LLC

