14130 Ripple Ridge Drive, Willis, TX 77318
Local realty services provided by:American Real Estate ERA Powered
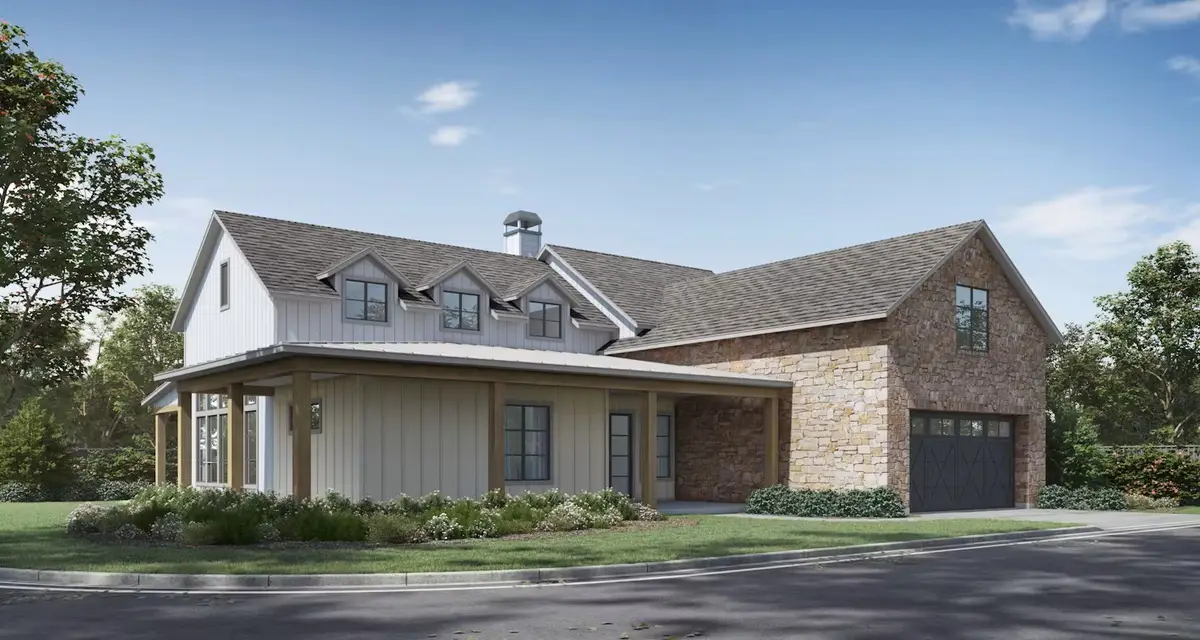
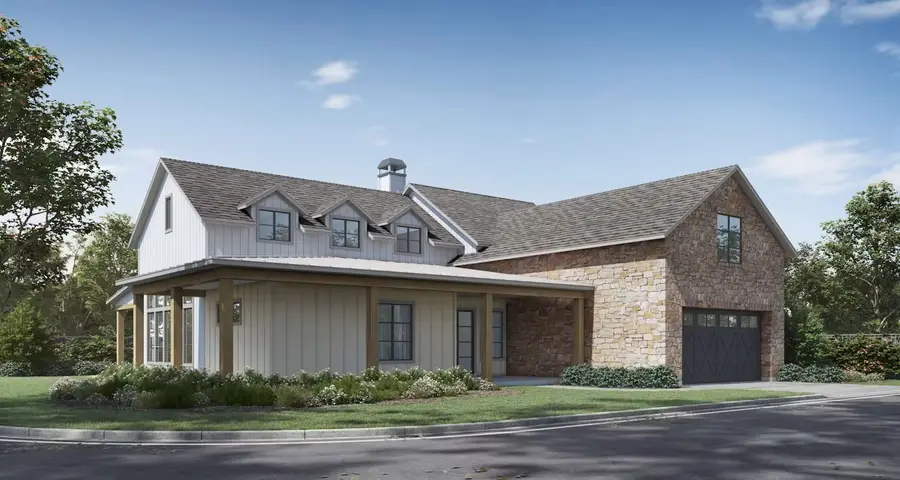

14130 Ripple Ridge Drive,Willis, TX 77318
$1,360,000
- 3 Beds
- 4 Baths
- 3,498 sq. ft.
- Single family
- Active
Listed by:kristan pedesclaux
Office:william david realty llc.
MLS#:85707503
Source:HARMLS
Price summary
- Price:$1,360,000
- Price per sq. ft.:$388.79
- Monthly HOA dues:$237.5
About this home
Elegant Custom Home in the Prestigious 55+ Community, Chambers Creek! Live the lifestyle you've dreamed of in this exquisite 3,498 sqft William David Custom home. Meticulously designed, this two-story masterpiece is located on a premium corner lot, overlooking one of the community lakes. Soaring ceilings and an open floor plan create an airy elegance, while the gourmet kitchen includes a stunning oversized island with sleek quartz countertops and high-end JennAir appliances. 3 bedrooms, 3.5 bathrooms, a large great room, a study, and loft/game-room provide the functionality you'll enjoy in this thoughtfully designed floorplan. Custom cabinetry, solid wood doors/trim, and designer lighting add to the upscale ambiance. Step outside to the beautiful wrap-around porch- the perfect place for morning coffee, evening sunsets, and entertaining.
Schedule a tour and see how William David Homes pairs quality construction with award-winning designs.
*Custom Standard Feature Sheet attached.
Contact an agent
Home facts
- Year built:2025
- Listing Id #:85707503
- Updated:August 18, 2025 at 11:46 AM
Rooms and interior
- Bedrooms:3
- Total bathrooms:4
- Full bathrooms:3
- Half bathrooms:1
- Living area:3,498 sq. ft.
Heating and cooling
- Cooling:Central Air, Electric
- Heating:Central, Gas
Structure and exterior
- Roof:Composition
- Year built:2025
- Building area:3,498 sq. ft.
Schools
- High school:WILLIS HIGH SCHOOL
- Middle school:LYNN LUCAS MIDDLE SCHOOL
- Elementary school:C.C. HARDY ELEMENTARY SCHOOL
Utilities
- Sewer:Public Sewer
Finances and disclosures
- Price:$1,360,000
- Price per sq. ft.:$388.79
New listings near 14130 Ripple Ridge Drive
- New
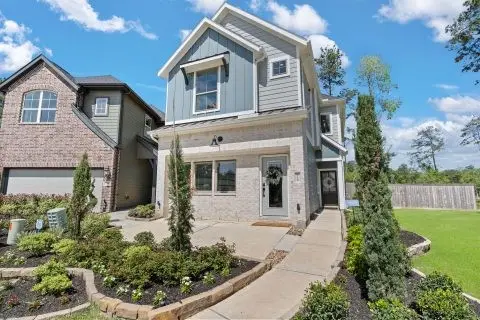 $355,350Active3 beds 3 baths1,835 sq. ft.
$355,350Active3 beds 3 baths1,835 sq. ft.310 Bonica Terrace Court, Willis, TX 77318
MLS# 77282892Listed by: CHESMAR HOMES - New
 $134,500Active1.75 Acres
$134,500Active1.75 Acres194 Exploration Road, Willis, TX 77378
MLS# 29149650Listed by: COLDWELL BANKER REALTY - LAKE CONROE/WILLIS - New
 $174,900Active2 Acres
$174,900Active2 Acres15889 Four Hills Road, Willis, TX 77378
MLS# 80701572Listed by: LPT REALTY, LLC - New
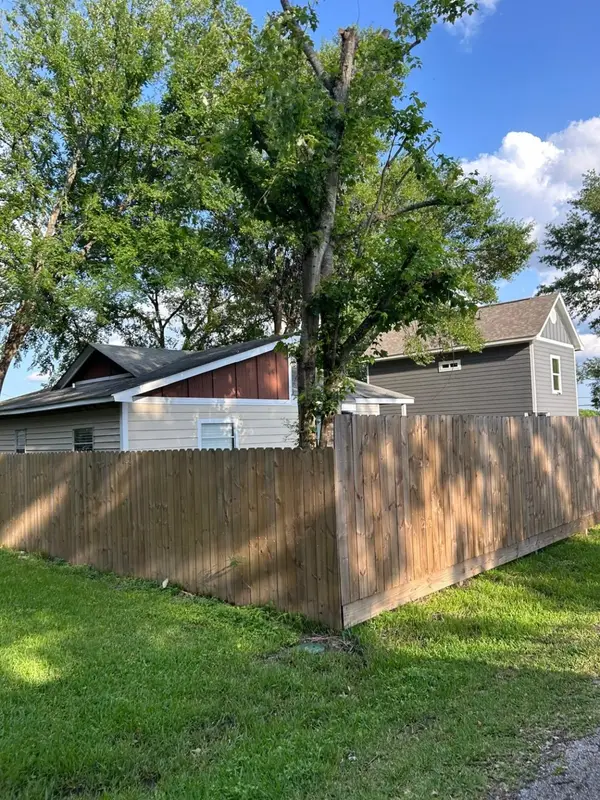 $185,000Active3 beds 2 baths1,200 sq. ft.
$185,000Active3 beds 2 baths1,200 sq. ft.9974 Elder Street, Willis, TX 77318
MLS# 72469104Listed by: CONNECT REALTY.COM - New
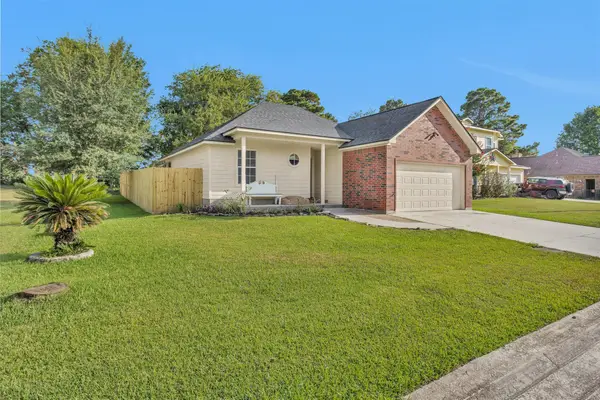 $289,500Active3 beds 2 baths1,416 sq. ft.
$289,500Active3 beds 2 baths1,416 sq. ft.13068 Hydra Court, Willis, TX 77318
MLS# 5276567Listed by: CENTURY 21 REALTY PARTNERS - New
 $233,776Active3 beds 2 baths1,170 sq. ft.
$233,776Active3 beds 2 baths1,170 sq. ft.11869 East Gate Dr, Willis, TX 77318
MLS# 27571350Listed by: ALL CITY REAL ESTATE - New
 $158,000Active2 Acres
$158,000Active2 Acres10769 Ruger Rd, Willis, TX 77378
MLS# 16778802Listed by: GREAT WALL REALTY LLC - New
 $160,000Active0 Acres
$160,000Active0 Acres10790 Ruger Rd, Willis, TX 77378
MLS# 25195235Listed by: GREAT WALL REALTY LLC - New
 $850,900Active5 beds 5 baths4,891 sq. ft.
$850,900Active5 beds 5 baths4,891 sq. ft.118 Pinehill Trails Court, Willis, TX 77318
MLS# 22096274Listed by: PERRY HOMES REALTY, LLC - New
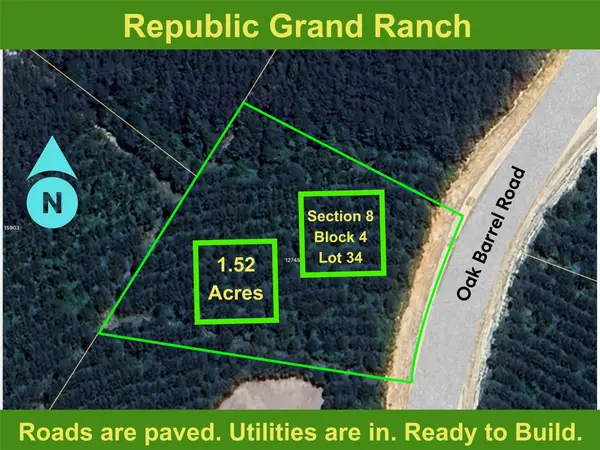 $139,900Active1.52 Acres
$139,900Active1.52 Acres12745 Oak Barrel Road, Willis, TX 77378
MLS# 48378593Listed by: KELLER WILLIAMS REALTY THE WOODLANDS
