14930 Shavers Drive, Willis, TX 77318
Local realty services provided by:ERA Experts
Upcoming open houses
- Sat, Jan 1011:00 am - 04:00 pm
- Sun, Jan 1101:00 pm - 04:00 pm
- Sat, Jan 1711:00 am - 04:00 pm
- Sun, Jan 1801:00 pm - 04:00 pm
- Sat, Jan 2411:00 am - 04:00 pm
- Sun, Jan 2501:00 pm - 04:00 pm
- Sat, Jan 3111:00 am - 04:00 pm
- Sun, Feb 0101:00 pm - 04:00 pm
Listed by: jennifer symons
Office: caldwell realty llc.
MLS#:58390515
Source:HARMLS
Price summary
- Price:$595,315
- Price per sq. ft.:$252.79
- Monthly HOA dues:$259
About this home
Experience the epitome of resort-style living at Chambers Creek—the premier Active Adult community in Houston’s hill country. With amenities like The Summit clubhouse, fitness center, café, resort-style pool, vineyard, garden, and chapel, every day feels like a getaway.
The Verbena II is the perfect complement to this lifestyle, offering 3 bedrooms, 3 baths, a private study, and a bright open-concept living space ideal for hosting or relaxing. The gourmet kitchen flows into the café and family room overlooking a spacious patio for effortless indoor-outdoor living. The owner’s suite features dual vanities, a massive walk-in closet, and a spa-inspired bath. With a laundry room, walk-in pantry, 2-car garage plus a golf cart garage and a 5-foot extension, the Verbena II has everything you need to live and entertain in style.
Contact an agent
Home facts
- Listing ID #:58390515
- Updated:January 07, 2026 at 12:39 PM
Rooms and interior
- Bedrooms:3
- Total bathrooms:3
- Full bathrooms:3
- Living area:2,355 sq. ft.
Heating and cooling
- Cooling:Attic Fan, Central Air, Electric
- Heating:Central, Gas
Structure and exterior
- Roof:Composition
- Building area:2,355 sq. ft.
Schools
- High school:WILLIS HIGH SCHOOL
- Middle school:LYNN LUCAS MIDDLE SCHOOL
- Elementary school:C.C. HARDY ELEMENTARY SCHOOL
Utilities
- Sewer:Public Sewer
Finances and disclosures
- Price:$595,315
- Price per sq. ft.:$252.79
New listings near 14930 Shavers Drive
- New
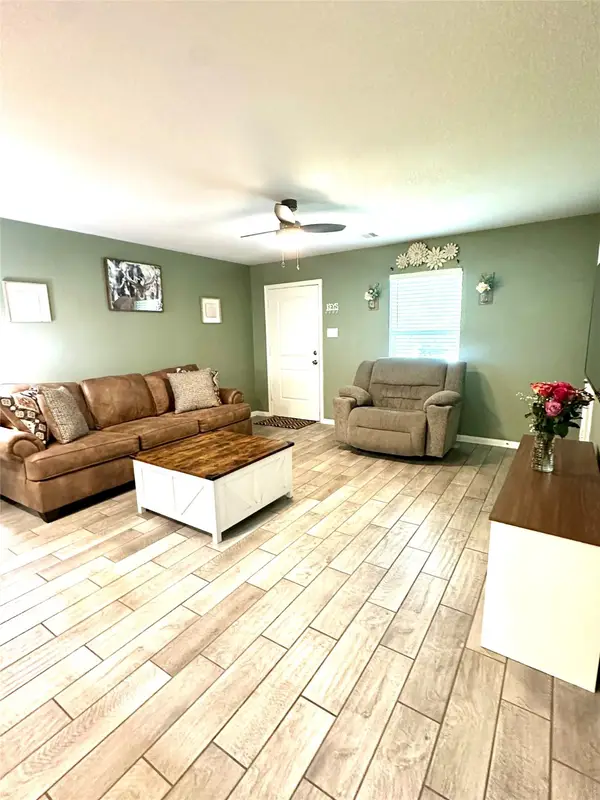 $200,000Active3 beds 2 baths1,140 sq. ft.
$200,000Active3 beds 2 baths1,140 sq. ft.14951 Colt Lane, Willis, TX 77378
MLS# 57770446Listed by: RED DOOR REALTY & ASSOCIATES - New
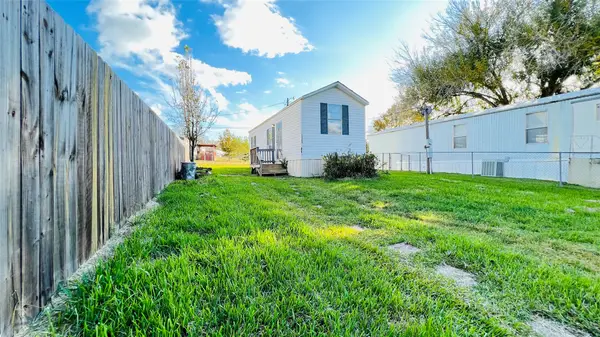 $55,000Active2 beds 1 baths500 sq. ft.
$55,000Active2 beds 1 baths500 sq. ft.13369 Enchanted Court, Willis, TX 77318
MLS# 74688990Listed by: RE/MAX SIGNATURE - New
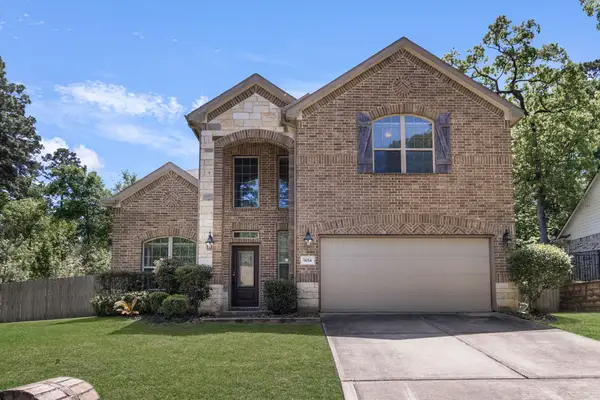 $340,000Active4 beds 3 baths2,540 sq. ft.
$340,000Active4 beds 3 baths2,540 sq. ft.9014 San Saba Way, Willis, TX 77378
MLS# 21694100Listed by: TOP GUNS REALTY ON LAKE CONROE - New
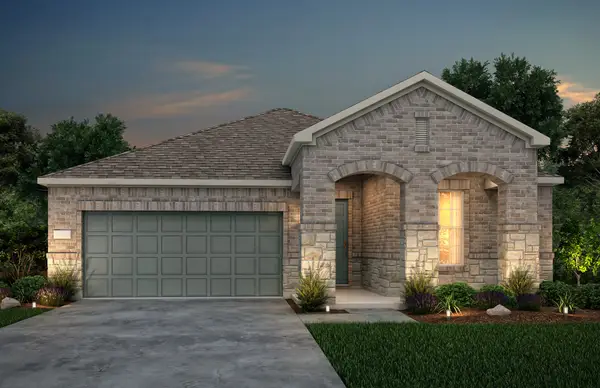 $462,360Active2 beds 2 baths1,858 sq. ft.
$462,360Active2 beds 2 baths1,858 sq. ft.10411 Painted Brush Lane, Willis, TX 77318
MLS# 48542502Listed by: PULTE HOMES - Open Sat, 12 to 2pmNew
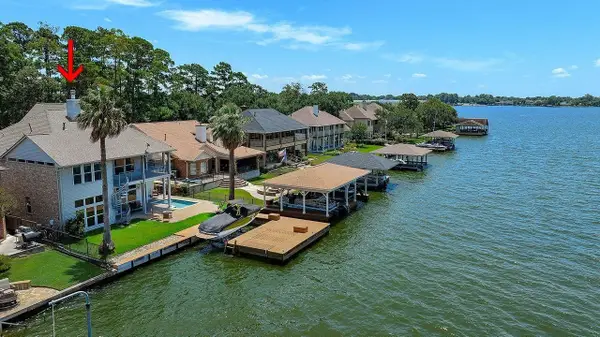 $1,095,000Active5 beds 4 baths4,153 sq. ft.
$1,095,000Active5 beds 4 baths4,153 sq. ft.12374 Lake Vista Drive, Willis, TX 77318
MLS# 48702535Listed by: RE/MAX THE WOODLANDS & SPRING - New
 $254,000Active3 beds 2 baths2,052 sq. ft.
$254,000Active3 beds 2 baths2,052 sq. ft.11922 Canal Street, Willis, TX 77318
MLS# 79218499Listed by: THE MICHAEL GROUP REAL ESTATE - New
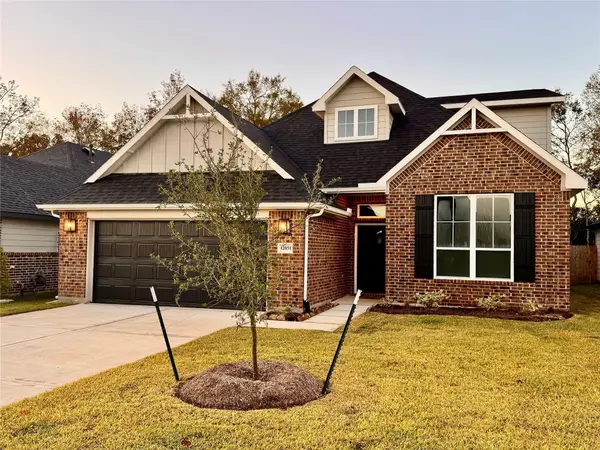 $429,990Active5 beds 3 baths2,635 sq. ft.
$429,990Active5 beds 3 baths2,635 sq. ft.12051 Noble Heart Drive, Willis, TX 77318
MLS# 10793498Listed by: LPT REALTY, LLC - New
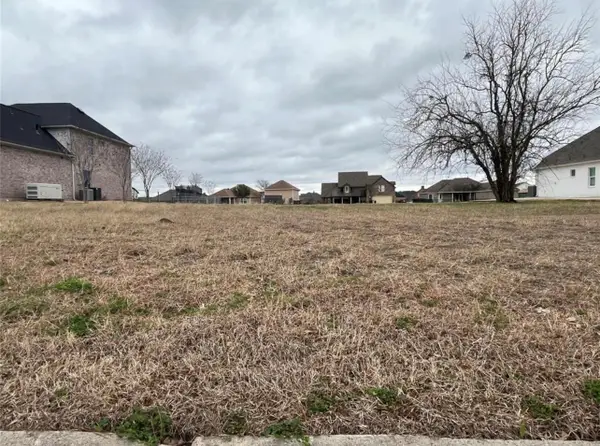 $198,000Active0.39 Acres
$198,000Active0.39 Acres10888 Dauphine Street, Willis, TX 77318
MLS# 38978281Listed by: GREAT WALL REALTY LLC - New
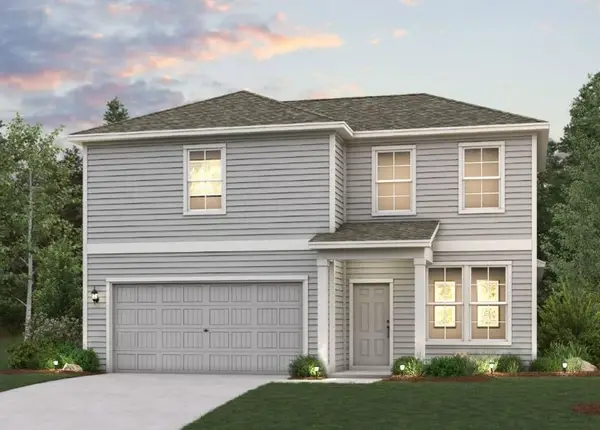 $303,900Active3 beds 3 baths2,165 sq. ft.
$303,900Active3 beds 3 baths2,165 sq. ft.529 Shoreview Drive, Willis, TX 77303
MLS# 81718040Listed by: CENTURY COMMUNITIES - Open Sat, 11am to 4pmNew
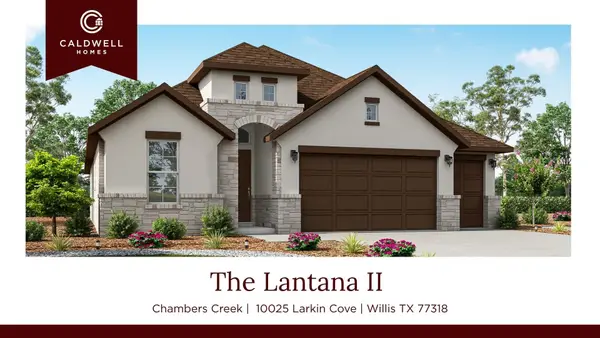 $586,790Active3 beds 3 baths2,532 sq. ft.
$586,790Active3 beds 3 baths2,532 sq. ft.10025 Larkin Cove, Willis, TX 77318
MLS# 16011900Listed by: CALDWELL REALTY LLC
