15152 Paradise View Drive, Willis, TX 77318
Local realty services provided by:American Real Estate ERA Powered
15152 Paradise View Drive,Willis, TX 77318
$1,295,000
- 4 Beds
- 4 Baths
- 3,310 sq. ft.
- Single family
- Pending
Listed by:sarah conway
Office:better homes and gardens real estate gary greene - lake conroe north
MLS#:37030761
Source:HARMLS
Price summary
- Price:$1,295,000
- Price per sq. ft.:$391.24
- Monthly HOA dues:$66.67
About this home
Paradise welcomes you to this completely renovated 1-story waterfront home on almost an acre of land & 260 ft panoramic views of shoreline! OPEN floorplan w/generous room sizes designed w/handicap accessibility in mind. Incredible lake views from almost every room! Luxury Vinyl Plank flooring throughout main living areas. Living Room w/vaulted beamed ceiling, statement wood-burning fireplace & rich wood accents create a rustic ambiance. Chef's kitchen w/Quartzite countertops, updated KitchenAid appliances & 5-burner gas stove. Primary suite is a calm sanctuary w/spa-like bath featuring dual vanities, jetted tub & frameless shower. Massive Game Room. Enjoy glorious sunsets & breathtaking lake views on the extended back deck. Fabulous back yard for entertaining of any kind! NEW oversized boat house, boat lift, dredging, & replacement of 2/3 of bulkhead. 2 Boat docks, Sauna, 2 HVAC's (1 new) 2 updated H2O Heaters, 3-car garage w/workshop & full bath. 24 KW whole house GENERATOR!
Contact an agent
Home facts
- Year built:1992
- Listing ID #:37030761
- Updated:October 18, 2025 at 07:21 AM
Rooms and interior
- Bedrooms:4
- Total bathrooms:4
- Full bathrooms:4
- Living area:3,310 sq. ft.
Heating and cooling
- Cooling:Central Air, Electric
- Heating:Central, Gas
Structure and exterior
- Roof:Composition
- Year built:1992
- Building area:3,310 sq. ft.
- Lot area:0.95 Acres
Schools
- High school:WILLIS HIGH SCHOOL
- Middle school:LYNN LUCAS MIDDLE SCHOOL
- Elementary school:PARMLEY ELEMENTARY SCHOOL
Utilities
- Water:Well
- Sewer:Septic Tank
Finances and disclosures
- Price:$1,295,000
- Price per sq. ft.:$391.24
- Tax amount:$14,661 (2024)
New listings near 15152 Paradise View Drive
- New
 $500,000Active4 beds 3 baths2,215 sq. ft.
$500,000Active4 beds 3 baths2,215 sq. ft.15113 Paradise Court, Willis, TX 77318
MLS# 5775682Listed by: BETTER HOMES AND GARDENS REAL ESTATE GARY GREENE - THE WOODLANDS - New
 $175,000Active3 beds 2 baths
$175,000Active3 beds 2 baths12115 Hairston Drive, Willis, TX 77318
MLS# 87616098Listed by: REALTY OF AMERICA, LLC - New
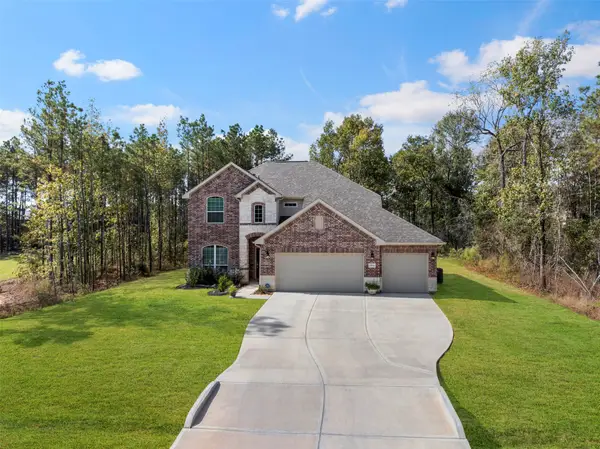 $398,000Active4 beds 3 baths2,576 sq. ft.
$398,000Active4 beds 3 baths2,576 sq. ft.11764 Oakwood Ranch Drive, Willis, TX 77378
MLS# 70559517Listed by: MY CASTLE REALTY - New
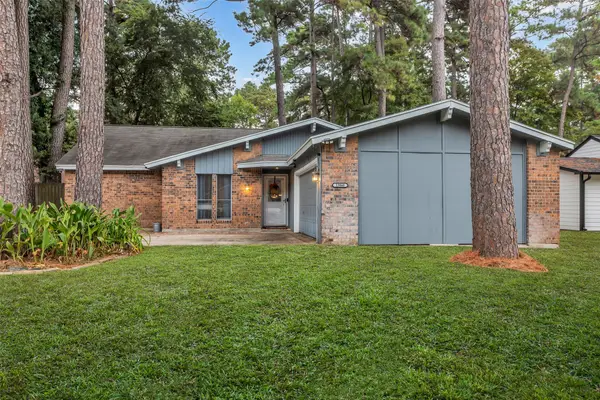 $264,500Active3 beds 2 baths1,658 sq. ft.
$264,500Active3 beds 2 baths1,658 sq. ft.13860 Ventura Road, Willis, TX 77318
MLS# 65779033Listed by: ADT REALTY BROKERS - New
 $275,000Active4 beds 2 baths1,635 sq. ft.
$275,000Active4 beds 2 baths1,635 sq. ft.12132 Brazos Drive, Willis, TX 77378
MLS# 74060738Listed by: TOP GUNS REALTY ON LAKE CONROE - New
 $395,000Active4 beds 2 baths1,730 sq. ft.
$395,000Active4 beds 2 baths1,730 sq. ft.14510 Henry Calfee Drive, Willis, TX 77318
MLS# 10088364Listed by: TEXAS SIGNATURE REALTY - New
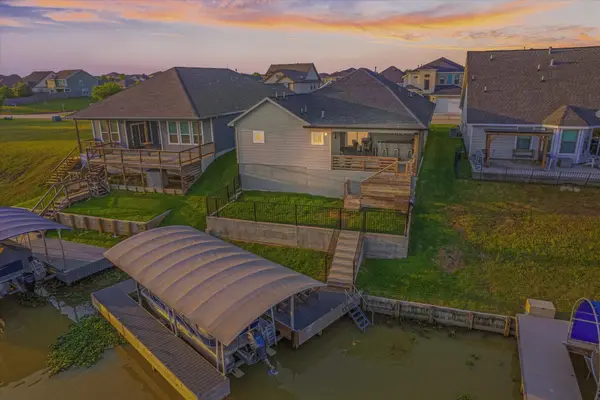 $565,000Active3 beds 3 baths1,890 sq. ft.
$565,000Active3 beds 3 baths1,890 sq. ft.10737 S Lake Mist Lane, Willis, TX 77318
MLS# 52980122Listed by: LPT REALTY, LLC - New
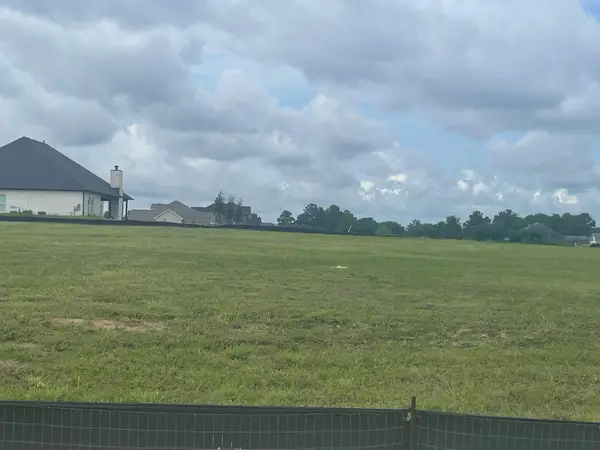 $148,104Active0.34 Acres
$148,104Active0.34 Acres12965 French Quarter Drive, Willis, TX 77318
MLS# 92667398Listed by: DH HOMES - New
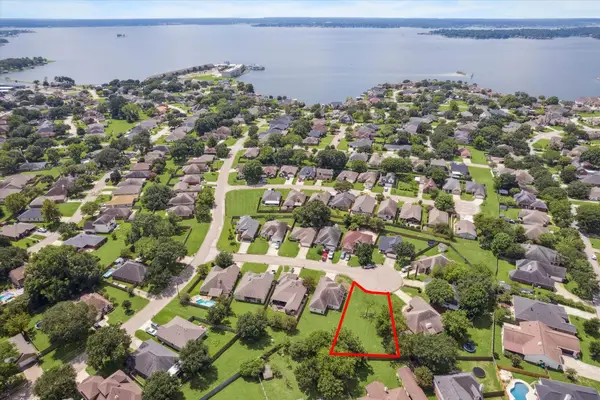 $69,900Active0.17 Acres
$69,900Active0.17 Acres5118 Sleepy Point, Willis, TX 77318
MLS# 71032730Listed by: BLAIR REALTY GROUP - New
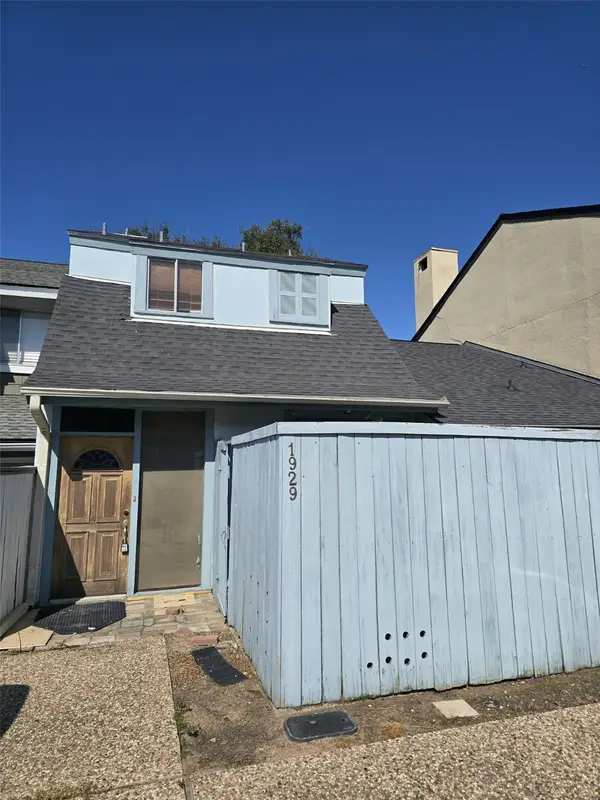 $125,000Active1 beds 2 baths1,296 sq. ft.
$125,000Active1 beds 2 baths1,296 sq. ft.1929 Clipper Court, Willis, TX 77318
MLS# 34960812Listed by: CONNECT REALTY.COM
