231 Sunrise Canvas Drive, Willis, TX 77318
Local realty services provided by:American Real Estate ERA Powered
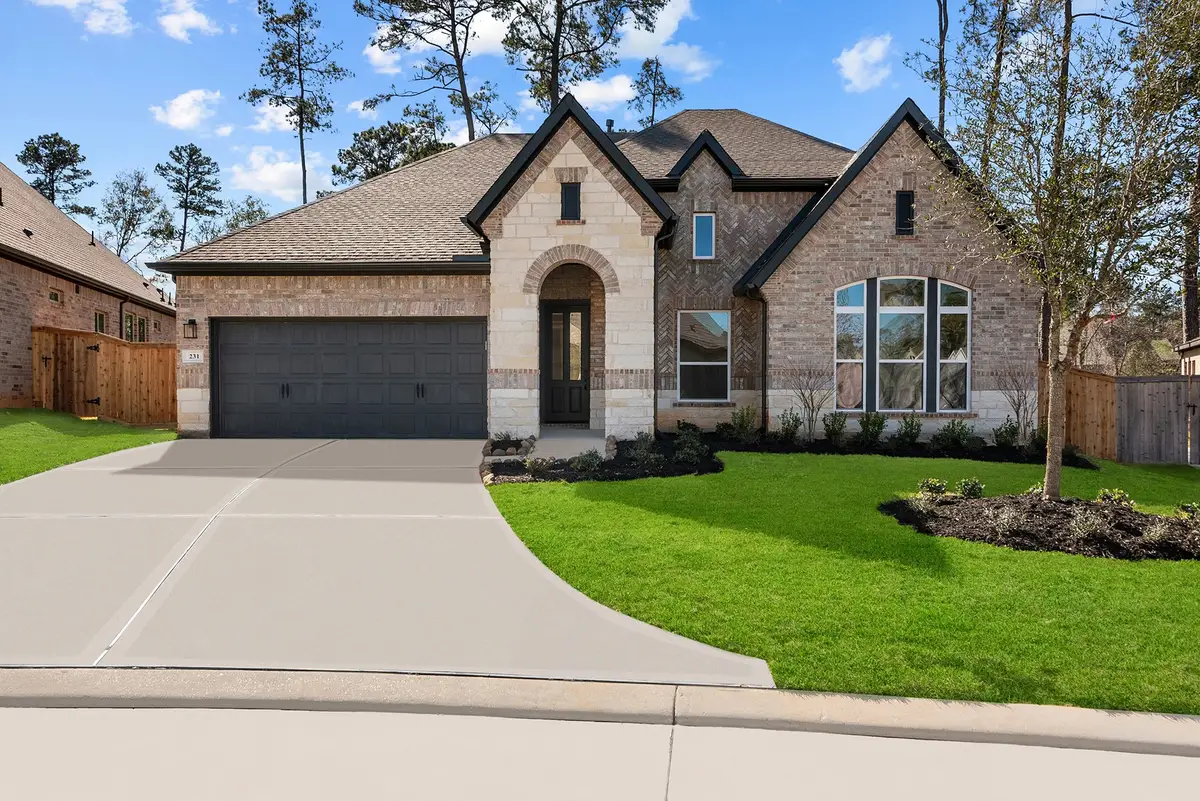
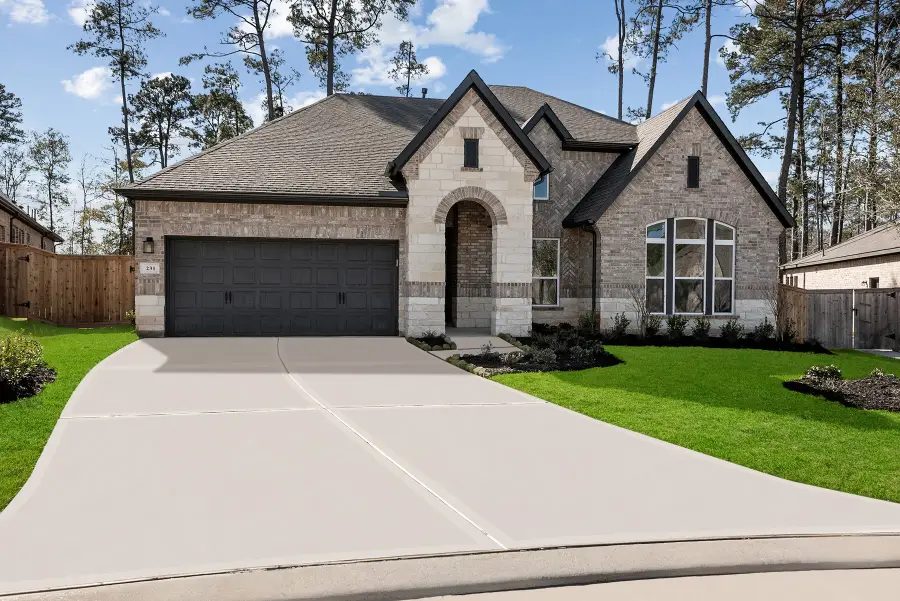
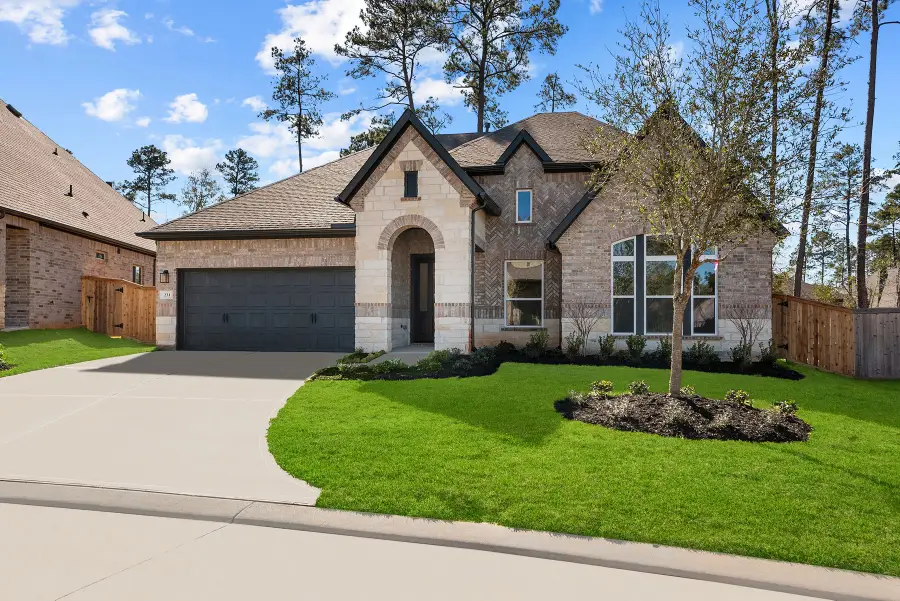
Listed by:beverly bradley
Office:weekley properties beverly bradley
MLS#:26267822
Source:HARMLS
Price summary
- Price:$520,000
- Price per sq. ft.:$186.18
- Monthly HOA dues:$83.75
About this home
Welcome to your own piece of paradise on Sunrise Canvas Dr. The Bluffwood, a stunning single-story David Weekley Home in The Woodlands Hills, offers just under 2,800 sq ft of thoughtfully designed living space. It includes 4 bedrooms, 3 bathrooms, a private office, and an en-suite guest room. The tandem 3-car garage provides plenty of storage. At the heart of the home, the gourmet kitchen features Frigidaire Professional appliances, a 10-foot island, and designer finishes — the ideal space for everyday living and entertaining.
Upgrades add comfort and elegance, including a Super Shower with dual heads and a cozy gas fireplace.
Open the 12’ sliding glass doors to an extended covered patio, approx. 345 sq ft, overlooking an oversized homesite of 10,200+ sq ft with no back neighbors — your private retreat at 231 Sunrise Canvas Dr.
Contact David Weekley’s The Woodlands Hills Team to learn about our industry-leading warranty and EnergySaver™ features!
Contact an agent
Home facts
- Year built:2024
- Listing Id #:26267822
- Updated:August 18, 2025 at 07:20 AM
Rooms and interior
- Bedrooms:4
- Total bathrooms:3
- Full bathrooms:3
- Living area:2,793 sq. ft.
Heating and cooling
- Cooling:Central Air, Electric, Zoned
- Heating:Central, Gas, Zoned
Structure and exterior
- Roof:Composition
- Year built:2024
- Building area:2,793 sq. ft.
Schools
- High school:WILLIS HIGH SCHOOL
- Middle school:ROBERT P. BRABHAM MIDDLE SCHOOL
- Elementary school:W. LLOYD MEADOR ELEMENTARY SCHOOL
Utilities
- Sewer:Public Sewer
Finances and disclosures
- Price:$520,000
- Price per sq. ft.:$186.18
New listings near 231 Sunrise Canvas Drive
- New
 $250,000Active2.04 Acres
$250,000Active2.04 Acres15701 Republic Ranch Road N, Willis, TX 77378
MLS# 53291265Listed by: NATIONAL LAND REALTY - New
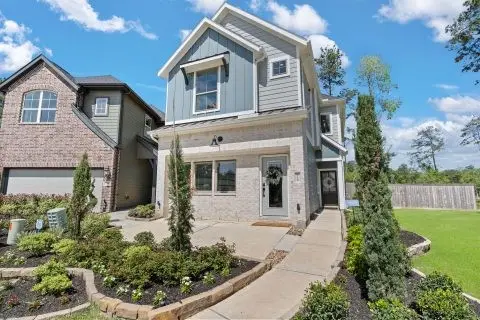 $355,350Active3 beds 3 baths1,835 sq. ft.
$355,350Active3 beds 3 baths1,835 sq. ft.310 Bonica Terrace Court, Willis, TX 77318
MLS# 77282892Listed by: CHESMAR HOMES - New
 $134,500Active1.75 Acres
$134,500Active1.75 Acres194 Exploration Road, Willis, TX 77378
MLS# 29149650Listed by: COLDWELL BANKER REALTY - LAKE CONROE/WILLIS - New
 $174,900Active2 Acres
$174,900Active2 Acres15889 Four Hills Road, Willis, TX 77378
MLS# 80701572Listed by: LPT REALTY, LLC - New
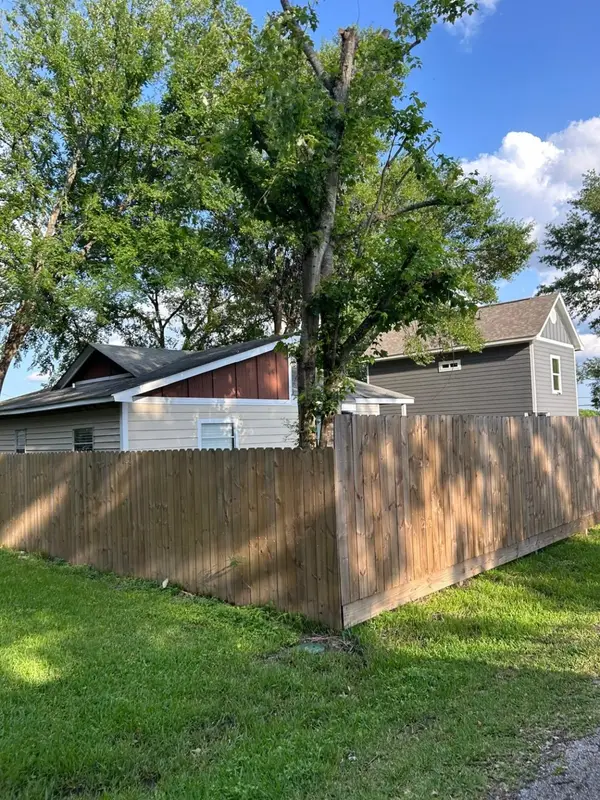 $185,000Active3 beds 2 baths1,200 sq. ft.
$185,000Active3 beds 2 baths1,200 sq. ft.9974 Elder Street, Willis, TX 77318
MLS# 72469104Listed by: CONNECT REALTY.COM - New
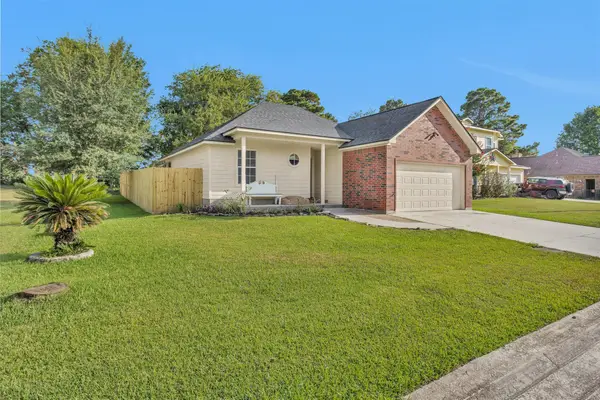 $289,500Active3 beds 2 baths1,416 sq. ft.
$289,500Active3 beds 2 baths1,416 sq. ft.13068 Hydra Court, Willis, TX 77318
MLS# 5276567Listed by: CENTURY 21 REALTY PARTNERS - New
 $233,776Active3 beds 2 baths1,170 sq. ft.
$233,776Active3 beds 2 baths1,170 sq. ft.11869 East Gate Dr, Willis, TX 77318
MLS# 27571350Listed by: ALL CITY REAL ESTATE - New
 $158,000Active2 Acres
$158,000Active2 Acres10769 Ruger Rd, Willis, TX 77378
MLS# 16778802Listed by: GREAT WALL REALTY LLC - New
 $160,000Active0 Acres
$160,000Active0 Acres10790 Ruger Rd, Willis, TX 77378
MLS# 25195235Listed by: GREAT WALL REALTY LLC - New
 $850,900Active5 beds 5 baths4,891 sq. ft.
$850,900Active5 beds 5 baths4,891 sq. ft.118 Pinehill Trails Court, Willis, TX 77318
MLS# 22096274Listed by: PERRY HOMES REALTY, LLC
