243 Nancy Lou Lane, Willis, TX 77318
Local realty services provided by:American Real Estate ERA Powered
Listed by: beverly bradley
Office: weekley properties beverly bradley
MLS#:80165902
Source:HARMLS
Price summary
- Price:$650,000
- Price per sq. ft.:$220.19
- Monthly HOA dues:$83.75
About this home
Step into refined living w/ our newest single-story design, The Bacard-a home that marries relaxed sophistication w/ everyday functionality. Inside are 4 generous bedrooms, 3.5 baths, a quiet study & a brilliantly placed gameroom. Another bedroom enjoys an en-suite bath, ideal for guests or multi-gen living. The heart of the home is exceptional, open kitchen & family w/ soaring 12' ceilings & abundant natural light. Driftwood-toned cabinetry, a misty backsplash, & white quartz counters create the serene coastal palette discerning buyers love. Thoughtful details abound - apron sink, pot filler, spice racks, pull-out waste drawer, tall cabinetry, under-cabinet lighting, + more. The oversized island easily hosts holiday gatherings & intimate evenings alike. Slide open the 12'-wide glass doors to nearly 300 sf of covered outdoor living-perfect for morning coffee or peaceful Texas nights. Prepped w/ a gas connection & summer kitchen ready. Schedule a private tour & see this beauty firsthand
Contact an agent
Home facts
- Year built:2025
- Listing ID #:80165902
- Updated:December 24, 2025 at 12:39 PM
Rooms and interior
- Bedrooms:4
- Total bathrooms:4
- Full bathrooms:3
- Half bathrooms:1
- Living area:2,952 sq. ft.
Heating and cooling
- Cooling:Central Air, Electric, Zoned
- Heating:Central, Gas, Zoned
Structure and exterior
- Roof:Composition
- Year built:2025
- Building area:2,952 sq. ft.
Schools
- High school:WILLIS HIGH SCHOOL
- Middle school:ROBERT P. BRABHAM MIDDLE SCHOOL
- Elementary school:W. LLOYD MEADOR ELEMENTARY SCHOOL
Utilities
- Sewer:Public Sewer
Finances and disclosures
- Price:$650,000
- Price per sq. ft.:$220.19
New listings near 243 Nancy Lou Lane
- New
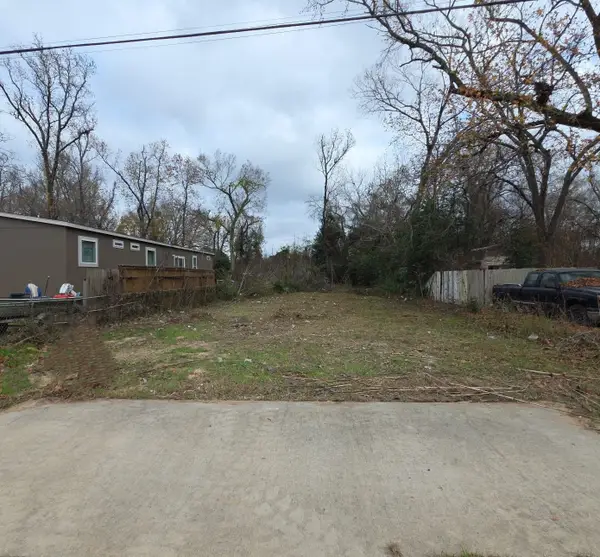 $58,000Active0.15 Acres
$58,000Active0.15 AcresTBD Young St, Willis, TX 77378
MLS# 29069706Listed by: SIERRA VISTA REALTY LLC - New
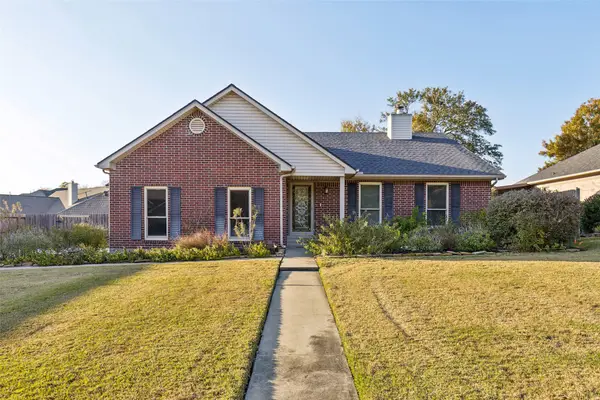 $340,000Active3 beds 2 baths1,872 sq. ft.
$340,000Active3 beds 2 baths1,872 sq. ft.7112 Pleasure Lake Drive, Willis, TX 77318
MLS# 14156669Listed by: EXP REALTY, LLC - New
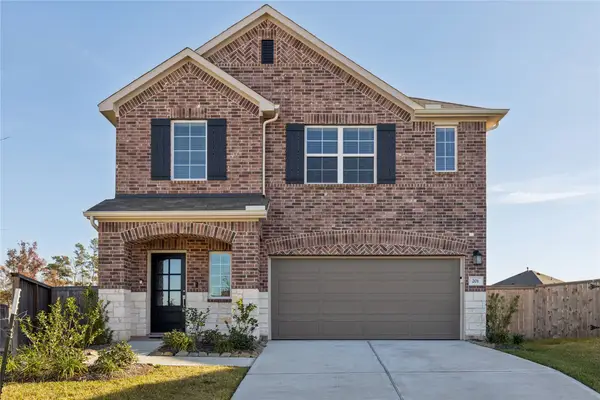 $345,000Active4 beds 3 baths2,357 sq. ft.
$345,000Active4 beds 3 baths2,357 sq. ft.201 Crystal Bay Lane, Willis, TX 77378
MLS# 41643191Listed by: EXP REALTY, LLC - New
 $239,990Active3 beds 3 baths1,470 sq. ft.
$239,990Active3 beds 3 baths1,470 sq. ft.11779 Ruffian Drive, Willis, TX 77318
MLS# 73086458Listed by: D.R. HORTON HOMES - New
 $289,000Active3 beds 2 baths1,320 sq. ft.
$289,000Active3 beds 2 baths1,320 sq. ft.15479 Arrowhead Loop W, Willis, TX 77378
MLS# 74271104Listed by: JANE BYRD PROPERTIES INTERNATIONAL LLC - New
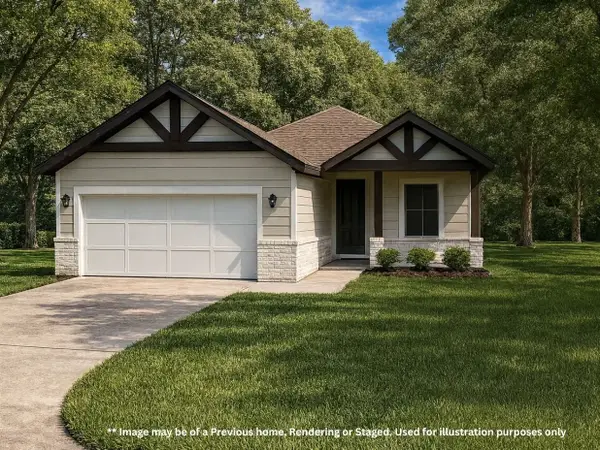 $240,000Active3 beds 2 baths1,360 sq. ft.
$240,000Active3 beds 2 baths1,360 sq. ft.14808 Coaltown Road, Willis, TX 77378
MLS# 26750139Listed by: RICHARDS & ASSOCIATES REAL EST - New
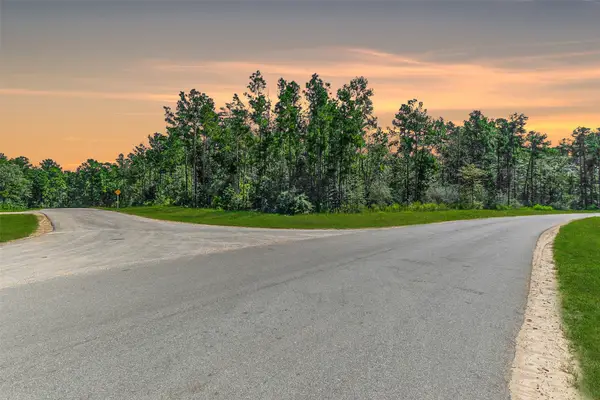 $146,000Active2.5 Acres
$146,000Active2.5 Acres10711 Ruger Road, Willis, TX 77378
MLS# 58161638Listed by: STANFIELD PROPERTIES - New
 $701,335Active4 beds 5 baths3,008 sq. ft.
$701,335Active4 beds 5 baths3,008 sq. ft.207 Wooded Rill Court, Willis, TX 77318
MLS# 35113928Listed by: HIGHLAND HOMES REALTY - New
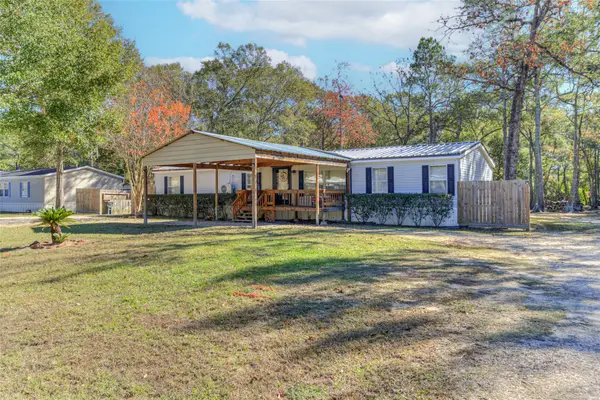 $255,000Active4 beds 2 baths2,048 sq. ft.
$255,000Active4 beds 2 baths2,048 sq. ft.9626 Creek Vista Lane, Willis, TX 77378
MLS# 48331699Listed by: RICHARDS & ASSOCIATES REAL EST - New
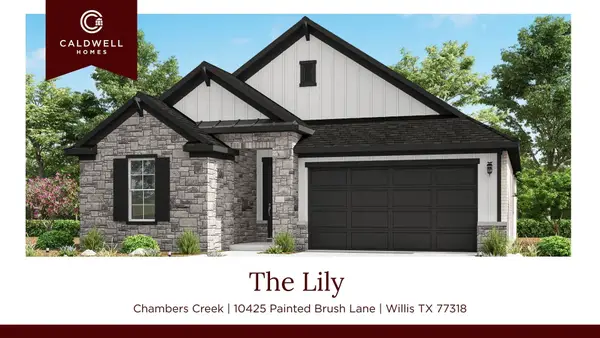 $542,530Active3 beds 3 baths2,179 sq. ft.
$542,530Active3 beds 3 baths2,179 sq. ft.10425 Painted Brush Lane, Willis, TX 77318
MLS# 61126240Listed by: CALDWELL REALTY LLC
