414 Embden Rim Drive, Willis, TX 77318
Local realty services provided by:American Real Estate ERA Powered
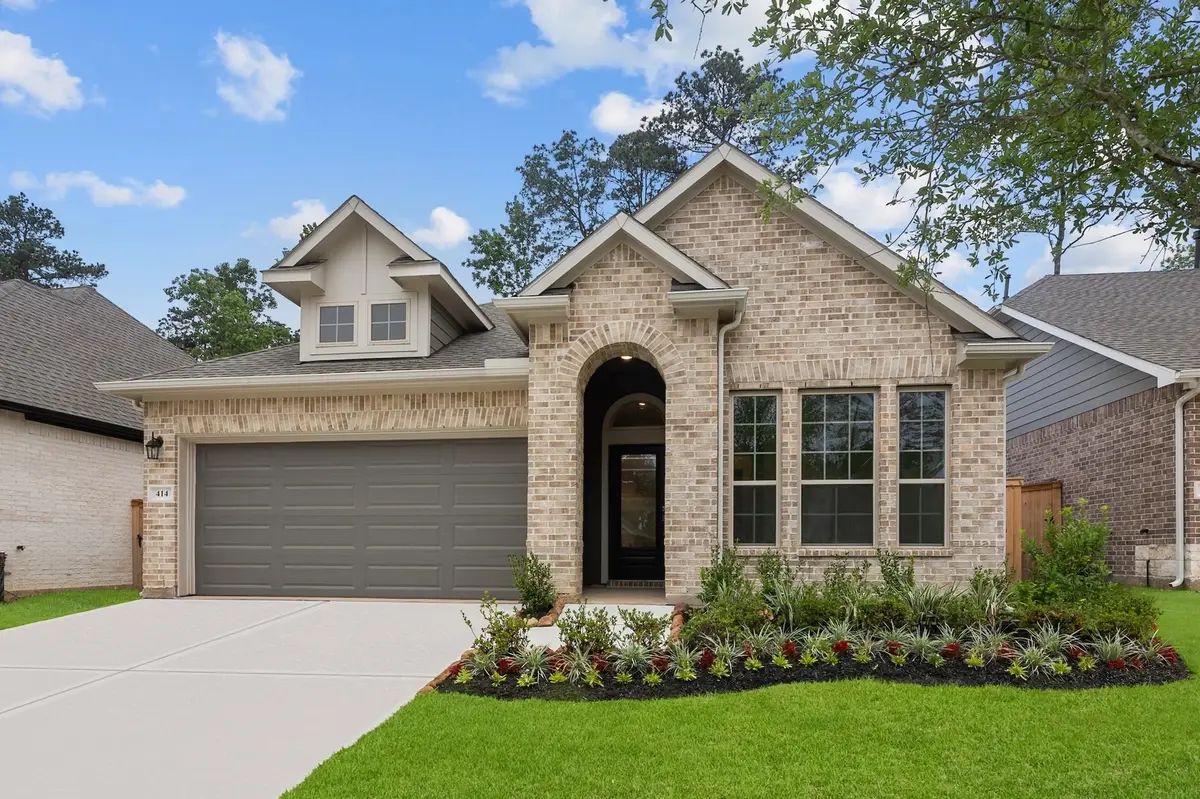
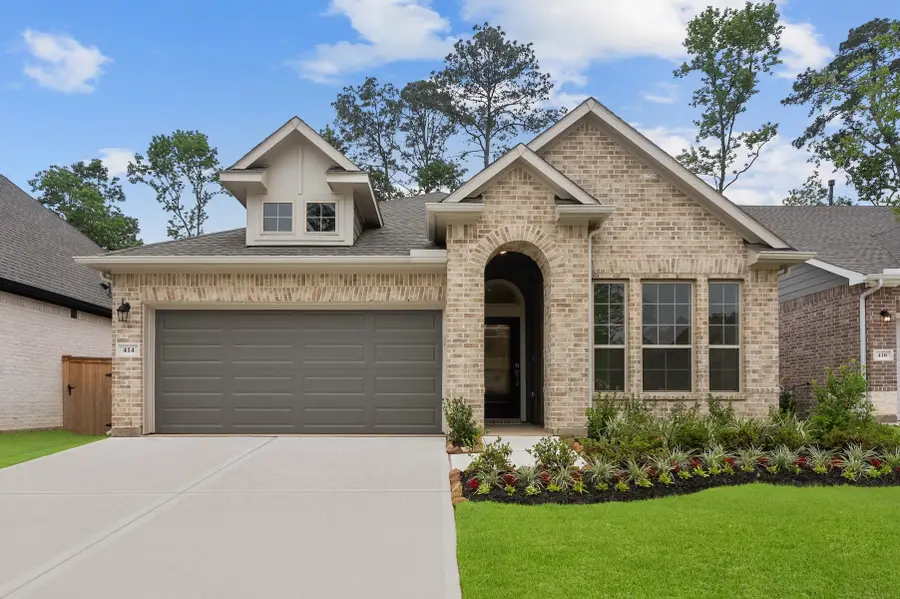
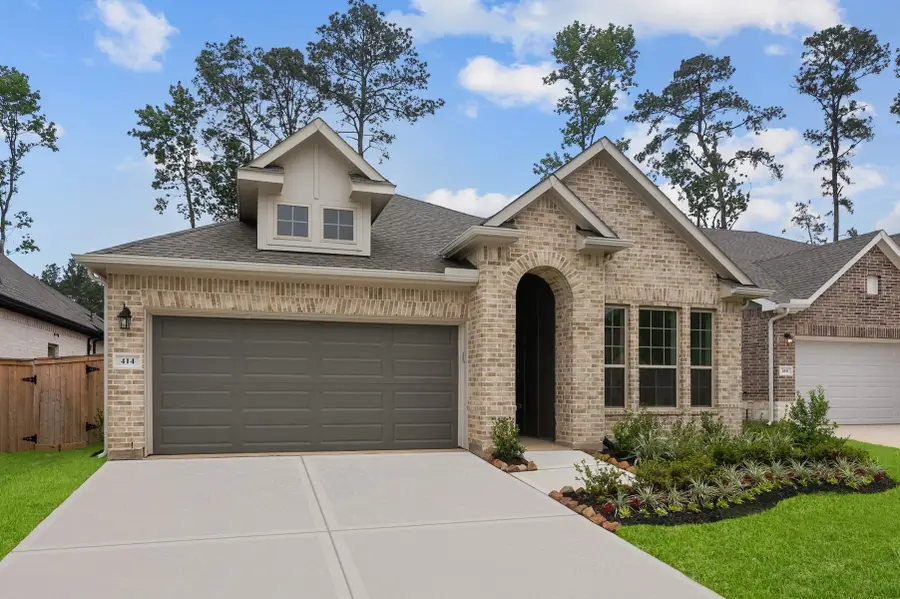
Listed by:beverly bradley
Office:weekley properties beverly bradley
MLS#:65264152
Source:HARMLS
Price summary
- Price:$340,000
- Price per sq. ft.:$206.19
- Monthly HOA dues:$83.75
About this home
CUTE AS A BUTTON! Adorable 3 bed/2 bath home by David Weekley Homes offering OPEN CONCEPT LIVING. Enjoy the outdoors on your 15' x 20' COVERED BACK PATIO, complete w/ gas connection for your future summer kitchen! All the good stuff - WINDOWS GALORE, 10' CEILINGS, HARD SURFACE FLOORING, GRANITE COUNTERS, STAINLESS STEEL APPLIANCES, OVERSIZED SHOWER, SPACIOUS CLOSETS, GARAGE W/ EXTRA STORAGE + more! Just off of the MUD ROOM, your dedicated laundry space is roomy & ready for your freezer or beverage fridge. You will be set up for success with FULL HOME GUTTERS & IRRIGATION SYSTEM. Every home we build is put through our rigorous Environments For Living® Diamond Level building process to combine comfort, style & efficiency. Come check out why The Woodlands Hills is THE PLACE TO BE! With it's incredible 17-acre village park & clubhouse, AWESOME amenities - including a LAZY RIVER, fitness center, 2 refreshing pools, multiple parks & playgrounds, pup park, hike and bike trails & MORE.
Contact an agent
Home facts
- Year built:2024
- Listing Id #:65264152
- Updated:August 18, 2025 at 07:20 AM
Rooms and interior
- Bedrooms:3
- Total bathrooms:2
- Full bathrooms:2
- Living area:1,649 sq. ft.
Heating and cooling
- Cooling:Central Air, Electric, Zoned
- Heating:Central, Gas, Zoned
Structure and exterior
- Roof:Composition
- Year built:2024
- Building area:1,649 sq. ft.
Schools
- High school:WILLIS HIGH SCHOOL
- Middle school:ROBERT P. BRABHAM MIDDLE SCHOOL
- Elementary school:W. LLOYD MEADOR ELEMENTARY SCHOOL
Utilities
- Sewer:Public Sewer
Finances and disclosures
- Price:$340,000
- Price per sq. ft.:$206.19
New listings near 414 Embden Rim Drive
- New
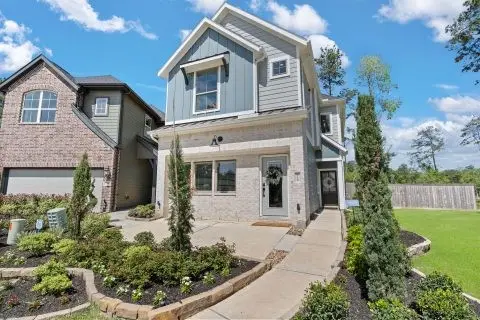 $355,350Active3 beds 3 baths1,835 sq. ft.
$355,350Active3 beds 3 baths1,835 sq. ft.310 Bonica Terrace Court, Willis, TX 77318
MLS# 77282892Listed by: CHESMAR HOMES - New
 $134,500Active1.75 Acres
$134,500Active1.75 Acres194 Exploration Road, Willis, TX 77378
MLS# 29149650Listed by: COLDWELL BANKER REALTY - LAKE CONROE/WILLIS - New
 $174,900Active2 Acres
$174,900Active2 Acres15889 Four Hills Road, Willis, TX 77378
MLS# 80701572Listed by: LPT REALTY, LLC - New
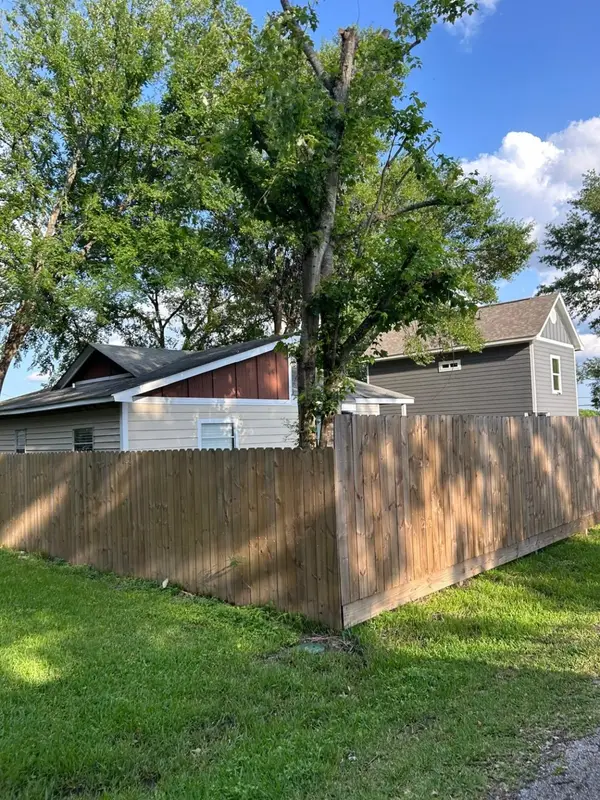 $185,000Active3 beds 2 baths1,200 sq. ft.
$185,000Active3 beds 2 baths1,200 sq. ft.9974 Elder Street, Willis, TX 77318
MLS# 72469104Listed by: CONNECT REALTY.COM - New
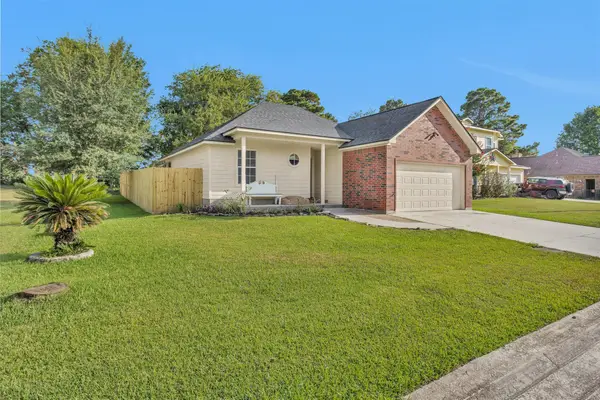 $289,500Active3 beds 2 baths1,416 sq. ft.
$289,500Active3 beds 2 baths1,416 sq. ft.13068 Hydra Court, Willis, TX 77318
MLS# 5276567Listed by: CENTURY 21 REALTY PARTNERS - New
 $233,776Active3 beds 2 baths1,170 sq. ft.
$233,776Active3 beds 2 baths1,170 sq. ft.11869 East Gate Dr, Willis, TX 77318
MLS# 27571350Listed by: ALL CITY REAL ESTATE - New
 $158,000Active2 Acres
$158,000Active2 Acres10769 Ruger Rd, Willis, TX 77378
MLS# 16778802Listed by: GREAT WALL REALTY LLC - New
 $160,000Active0 Acres
$160,000Active0 Acres10790 Ruger Rd, Willis, TX 77378
MLS# 25195235Listed by: GREAT WALL REALTY LLC - New
 $850,900Active5 beds 5 baths4,891 sq. ft.
$850,900Active5 beds 5 baths4,891 sq. ft.118 Pinehill Trails Court, Willis, TX 77318
MLS# 22096274Listed by: PERRY HOMES REALTY, LLC - New
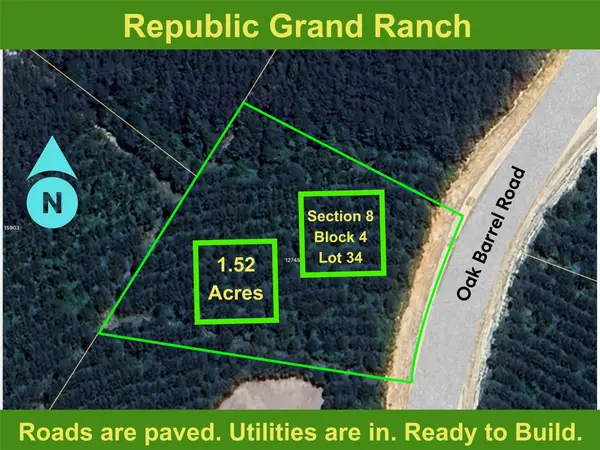 $139,900Active1.52 Acres
$139,900Active1.52 Acres12745 Oak Barrel Road, Willis, TX 77378
MLS# 48378593Listed by: KELLER WILLIAMS REALTY THE WOODLANDS
