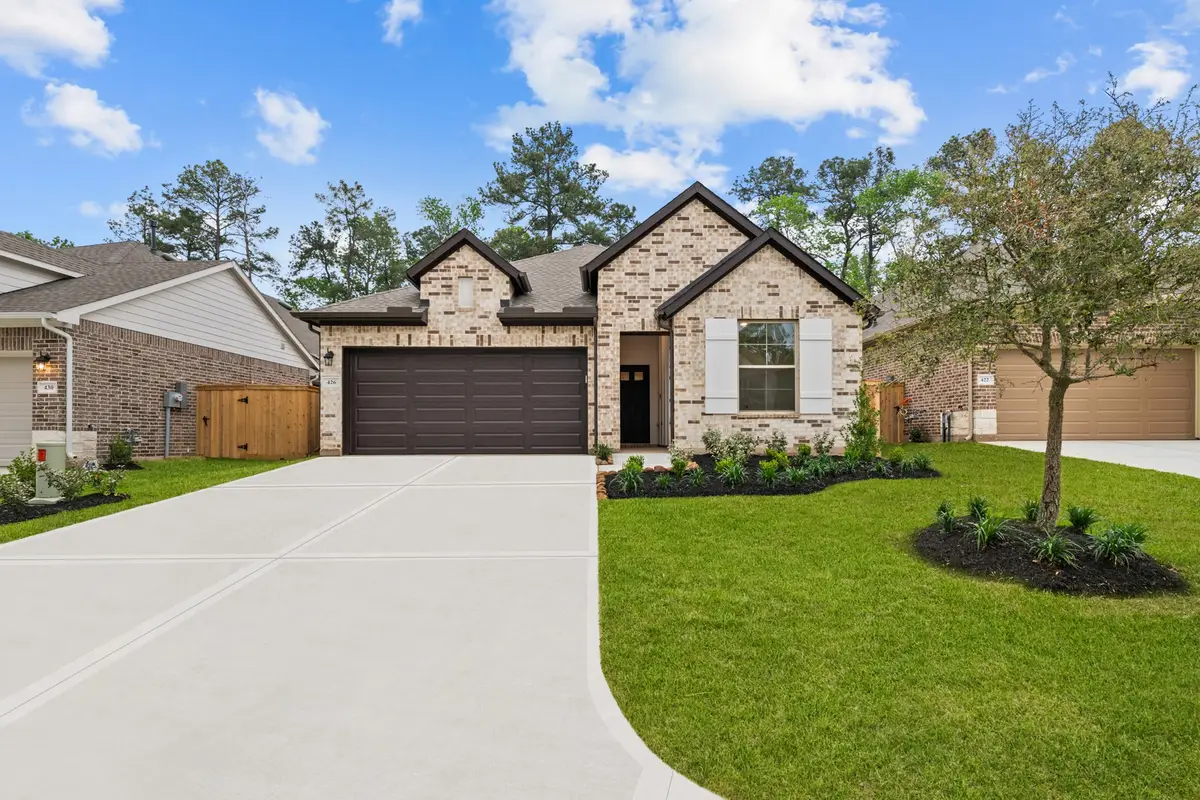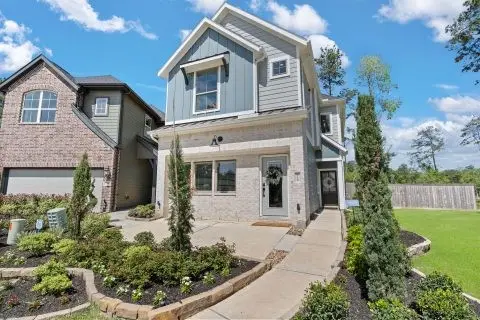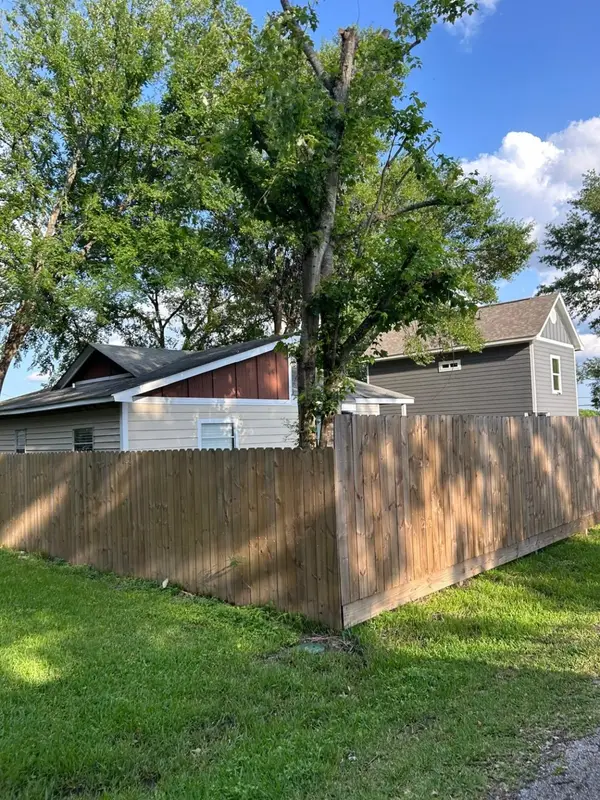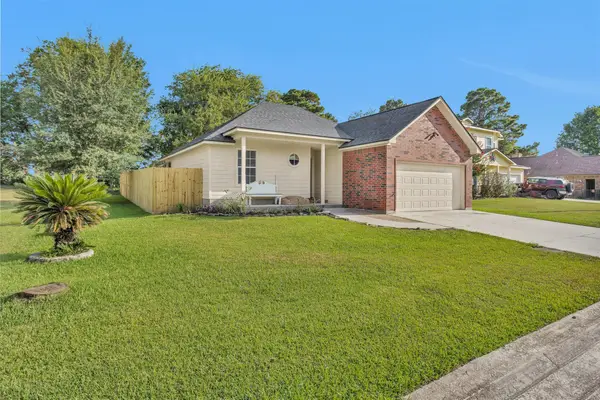426 Embden Rim Drive, Willis, TX 77318
Local realty services provided by:American Real Estate ERA Powered



Listed by:beverly bradley
Office:weekley properties beverly bradley
MLS#:29216197
Source:HARMLS
Price summary
- Price:$350,000
- Price per sq. ft.:$194.23
- Monthly HOA dues:$83.75
About this home
ABSOLUTELY CHARMING! Discover the perfect blend of comfort & elegance with the new David Weekley Penmark plan. With it's thoughtful layout & stylish finishes, this one is SURE TO IMPRESS! Inviting feel from the moment you enter, the wide entry leads you into the OPEN CONCEPT LIVING with 10' ceilings & abundant natural light. The FAB KITCHEN sits right in the heart of the home & showcases a sophisticated palette of selections including QUARTZ COUNTERS, porcelain tile backsplash & stainless appliances. Gaze out at the trees from the 15 X 18 COVERED PATIO, complete with gas connection for your future summer kitchen! 7' DEEP SUPER SHOWER graces the owner's bath, along with a HUGE WALK IN CLOSET. Experience energy-efficient living with our Diamond Level Environments for Living program. Located in The Woodlands Hills, residents enjoy a 17-acre village park, LAZY RIVER, DOG PARK, FITNESS CENTER, 2 pools, PICKLEBALL COURTS, dedicated bike lanes, hike & bike trails, multiple playgrounds & more.
Contact an agent
Home facts
- Year built:2024
- Listing Id #:29216197
- Updated:August 18, 2025 at 07:20 AM
Rooms and interior
- Bedrooms:3
- Total bathrooms:2
- Full bathrooms:2
- Living area:1,802 sq. ft.
Heating and cooling
- Cooling:Central Air, Electric
- Heating:Central, Gas, Zoned
Structure and exterior
- Roof:Composition
- Year built:2024
- Building area:1,802 sq. ft.
Schools
- High school:WILLIS HIGH SCHOOL
- Middle school:ROBERT P. BRABHAM MIDDLE SCHOOL
- Elementary school:W. LLOYD MEADOR ELEMENTARY SCHOOL
Utilities
- Sewer:Public Sewer
Finances and disclosures
- Price:$350,000
- Price per sq. ft.:$194.23
New listings near 426 Embden Rim Drive
- New
 $250,000Active2.04 Acres
$250,000Active2.04 Acres15701 Republic Ranch Road N, Willis, TX 77378
MLS# 53291265Listed by: NATIONAL LAND REALTY - New
 $355,350Active3 beds 3 baths1,835 sq. ft.
$355,350Active3 beds 3 baths1,835 sq. ft.310 Bonica Terrace Court, Willis, TX 77318
MLS# 77282892Listed by: CHESMAR HOMES - New
 $134,500Active1.75 Acres
$134,500Active1.75 Acres194 Exploration Road, Willis, TX 77378
MLS# 29149650Listed by: COLDWELL BANKER REALTY - LAKE CONROE/WILLIS - New
 $174,900Active2 Acres
$174,900Active2 Acres15889 Four Hills Road, Willis, TX 77378
MLS# 80701572Listed by: LPT REALTY, LLC - New
 $185,000Active3 beds 2 baths1,200 sq. ft.
$185,000Active3 beds 2 baths1,200 sq. ft.9974 Elder Street, Willis, TX 77318
MLS# 72469104Listed by: CONNECT REALTY.COM - New
 $289,500Active3 beds 2 baths1,416 sq. ft.
$289,500Active3 beds 2 baths1,416 sq. ft.13068 Hydra Court, Willis, TX 77318
MLS# 5276567Listed by: CENTURY 21 REALTY PARTNERS - New
 $233,776Active3 beds 2 baths1,170 sq. ft.
$233,776Active3 beds 2 baths1,170 sq. ft.11869 East Gate Dr, Willis, TX 77318
MLS# 27571350Listed by: ALL CITY REAL ESTATE - New
 $158,000Active2 Acres
$158,000Active2 Acres10769 Ruger Rd, Willis, TX 77378
MLS# 16778802Listed by: GREAT WALL REALTY LLC - New
 $160,000Active0 Acres
$160,000Active0 Acres10790 Ruger Rd, Willis, TX 77378
MLS# 25195235Listed by: GREAT WALL REALTY LLC - New
 $850,900Active5 beds 5 baths4,891 sq. ft.
$850,900Active5 beds 5 baths4,891 sq. ft.118 Pinehill Trails Court, Willis, TX 77318
MLS# 22096274Listed by: PERRY HOMES REALTY, LLC
