4918 Pleasure Lake Drive, Willis, TX 77318
Local realty services provided by:ERA Experts
Upcoming open houses
- Sun, Oct 1912:00 pm - 02:00 pm
Listed by:kevin torres
Office:realty executives torres team
MLS#:6007888
Source:HARMLS
Price summary
- Price:$445,000
- Price per sq. ft.:$228.21
- Monthly HOA dues:$47.92
About this home
True CUSTOM beauty in Seven Coves lakeside community! Crafted by Ash Design + Build, this home blends high-end French Country design with modern but rich features & finishes. Step inside to a grand double-vaulted foyer, LVP flooring, abundance of lighting & 8' doorways throughout. The chef’s kitchen features Quartzite countertops, Venetian-plastered vent hood, appliance-garage cabinets, pot filler & huge 9x4 island. With ample cabinetry & awesome layout, it's as functional as it is stunning. The spacious living area boasts a tray ceiling, custom wood beams & a great view of the oversized covered patio. Luxurious primary suite with wall-mounted reading lamps & spacious En Suite with freestanding tub, beautifully tiled shower w/ 2 showerheads, full length niche + bench & huge closet with custom storage solutions.! *As you walk this home, you will notice features & finishes that rival homes of a MUCH higher price point! Also, enjoy access to incredible parks, courts & lakeside Amenities!
Contact an agent
Home facts
- Year built:2025
- Listing ID #:6007888
- Updated:October 17, 2025 at 10:16 PM
Rooms and interior
- Bedrooms:3
- Total bathrooms:2
- Full bathrooms:2
- Living area:1,950 sq. ft.
Heating and cooling
- Cooling:Central Air, Electric
- Heating:Central, Gas
Structure and exterior
- Roof:Composition
- Year built:2025
- Building area:1,950 sq. ft.
- Lot area:0.13 Acres
Schools
- High school:WILLIS HIGH SCHOOL
- Middle school:CALFEE MIDDLE SCHOOL
- Elementary school:W. LLOYD MEADOR ELEMENTARY SCHOOL
Utilities
- Sewer:Public Sewer
Finances and disclosures
- Price:$445,000
- Price per sq. ft.:$228.21
New listings near 4918 Pleasure Lake Drive
- New
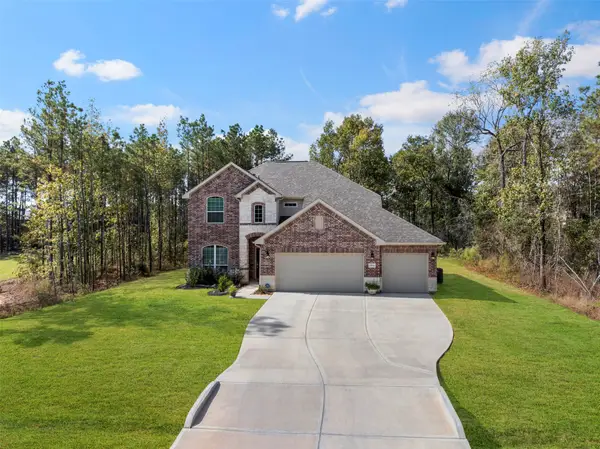 $398,000Active4 beds 3 baths2,576 sq. ft.
$398,000Active4 beds 3 baths2,576 sq. ft.11764 Oakwood Ranch Drive, Willis, TX 77378
MLS# 70559517Listed by: MY CASTLE REALTY - New
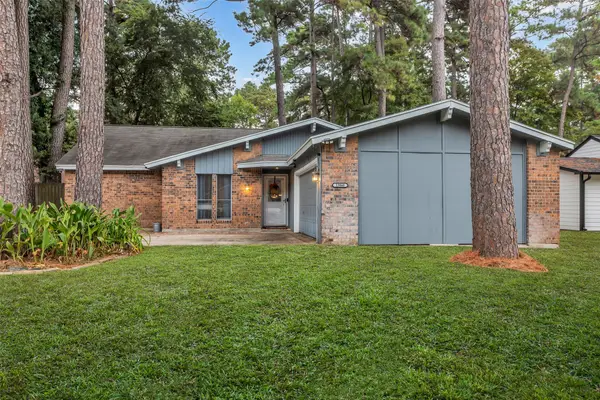 $264,500Active3 beds 2 baths1,658 sq. ft.
$264,500Active3 beds 2 baths1,658 sq. ft.13860 Ventura Road, Willis, TX 77318
MLS# 65779033Listed by: ADT REALTY BROKERS - New
 $275,000Active3 beds 2 baths1,635 sq. ft.
$275,000Active3 beds 2 baths1,635 sq. ft.12132 Brazos Drive, Willis, TX 77378
MLS# 74060738Listed by: TOP GUNS REALTY ON LAKE CONROE - New
 $395,000Active4 beds 2 baths1,730 sq. ft.
$395,000Active4 beds 2 baths1,730 sq. ft.14510 Henry Calfee Drive, Willis, TX 77318
MLS# 10088364Listed by: TEXAS SIGNATURE REALTY - New
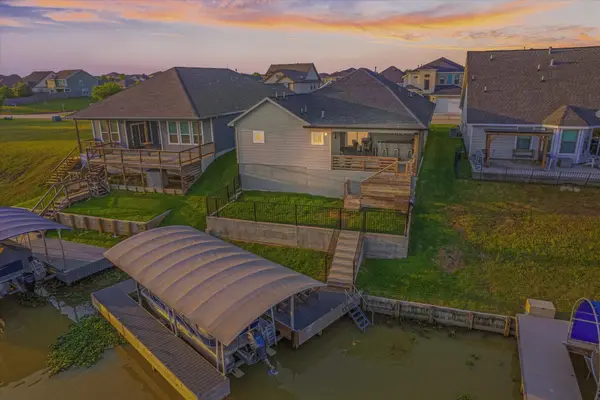 $565,000Active3 beds 3 baths1,890 sq. ft.
$565,000Active3 beds 3 baths1,890 sq. ft.10737 S Lake Mist Lane, Willis, TX 77318
MLS# 52980122Listed by: LPT REALTY, LLC - New
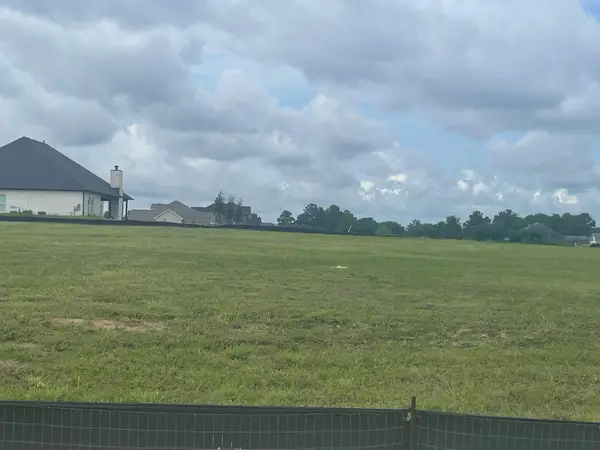 $148,104Active0.34 Acres
$148,104Active0.34 Acres12965 French Quarter Drive, Willis, TX 77318
MLS# 92667398Listed by: DH HOMES - New
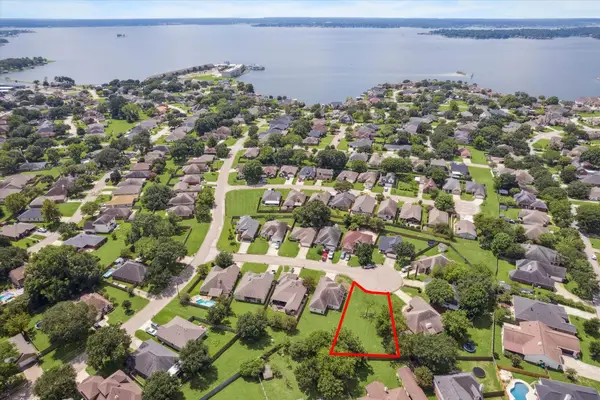 $69,900Active0.17 Acres
$69,900Active0.17 Acres5118 Sleepy Point, Willis, TX 77318
MLS# 71032730Listed by: BLAIR REALTY GROUP - New
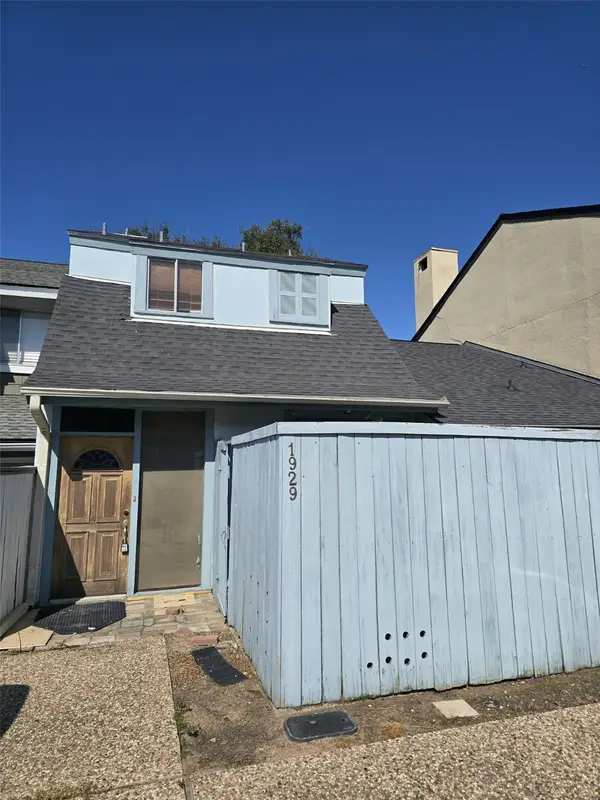 $125,000Active1 beds 2 baths1,296 sq. ft.
$125,000Active1 beds 2 baths1,296 sq. ft.1929 Clipper Court, Willis, TX 77318
MLS# 34960812Listed by: CONNECT REALTY.COM - New
 $80,000Active0.23 Acres
$80,000Active0.23 Acres10420 Valley Drive N, Willis, TX 77318
MLS# 41905591Listed by: CONNECT REALTY.COM - New
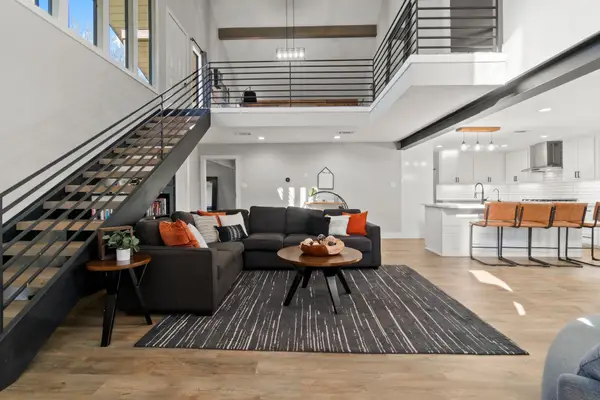 $499,999Active4 beds 3 baths3,194 sq. ft.
$499,999Active4 beds 3 baths3,194 sq. ft.9645 Twin Shores Drive, Willis, TX 77318
MLS# 49866124Listed by: CONNECT REALTY.COM
